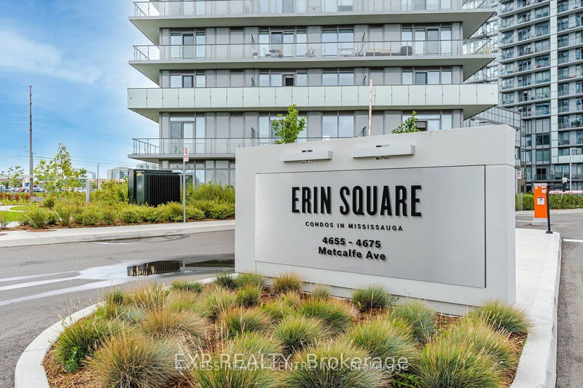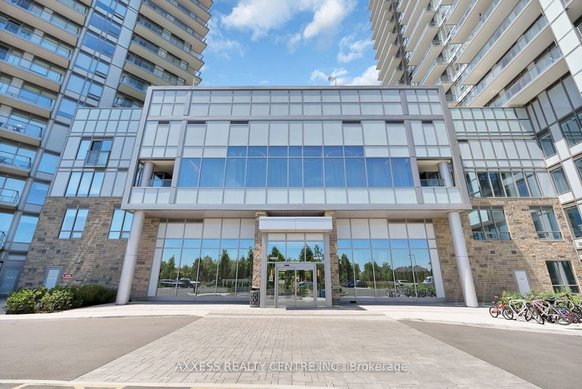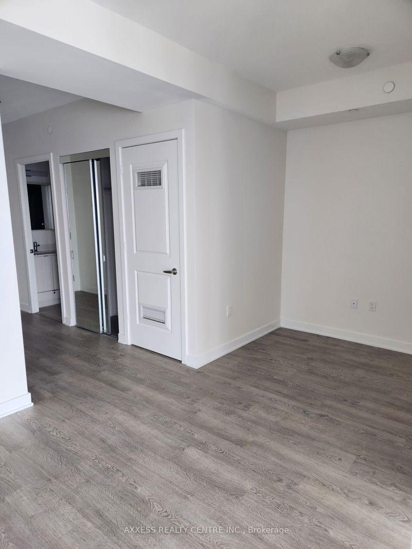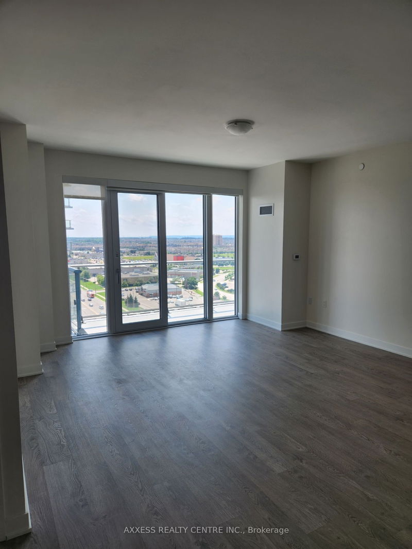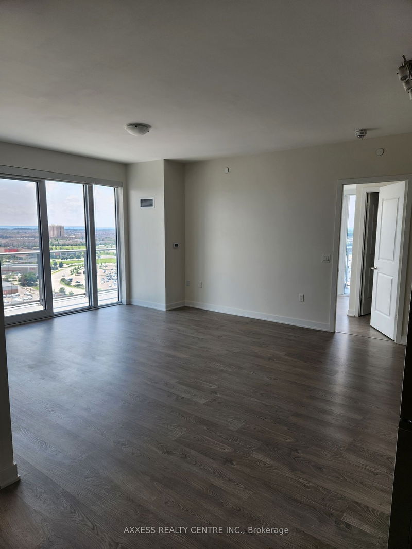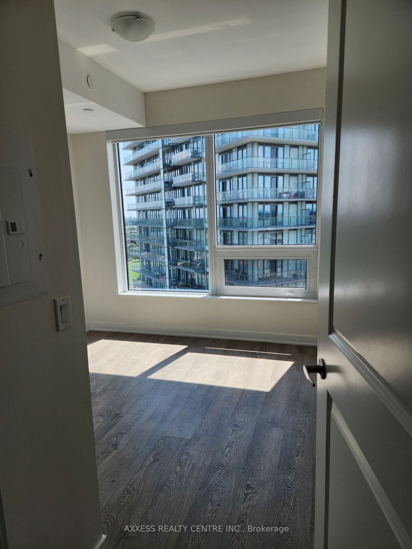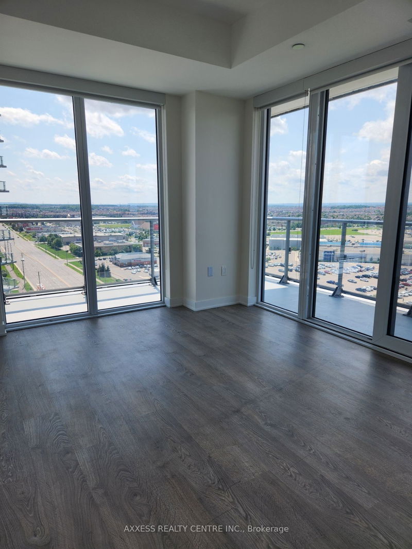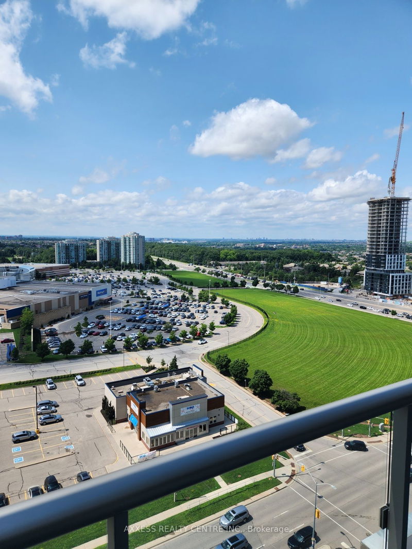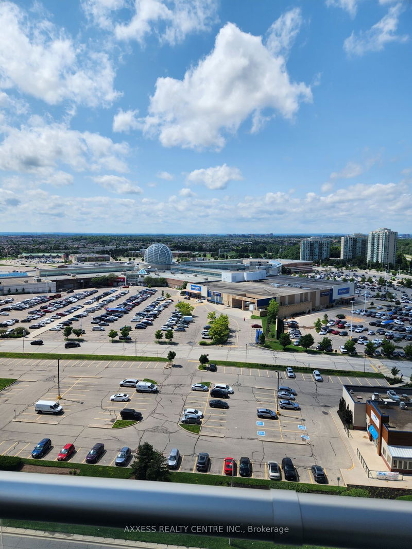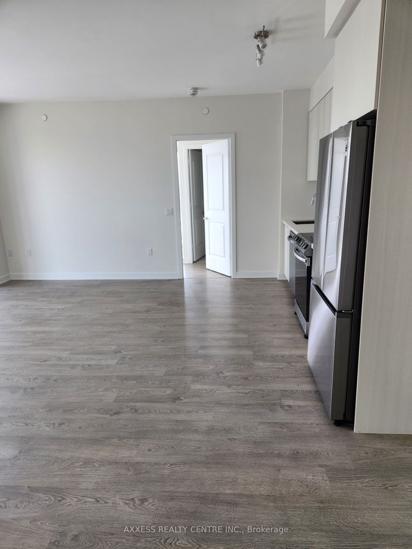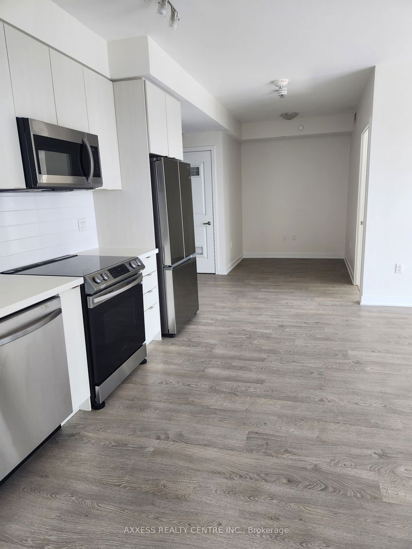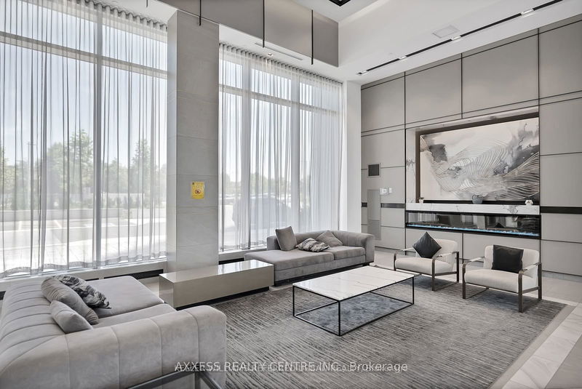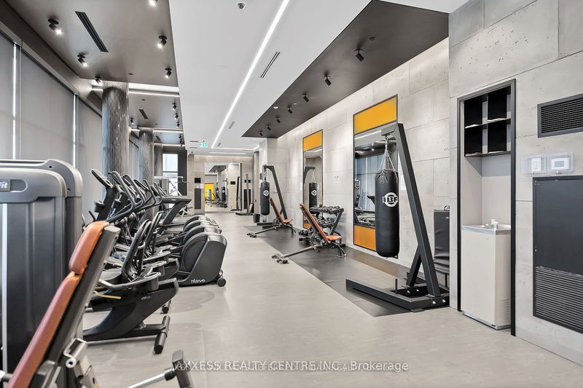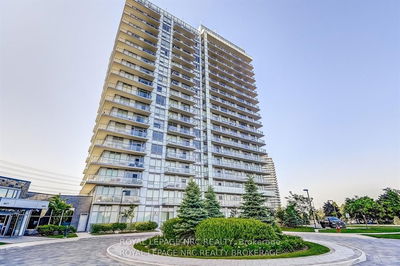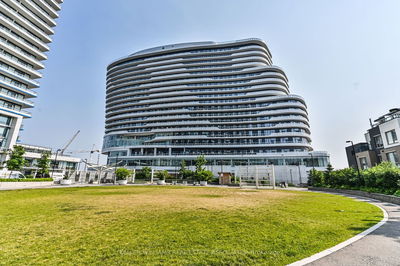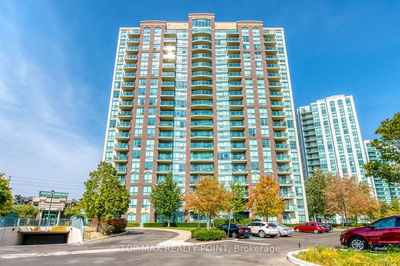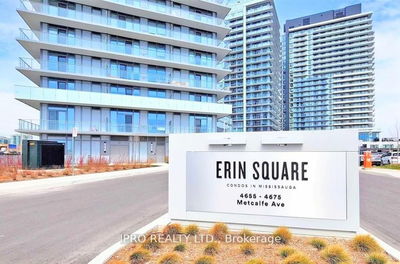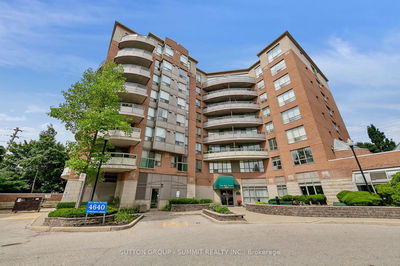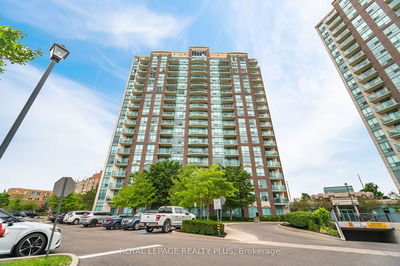Welcome to Erin Square condos by Pemberton Group in The Heart of Mississauga near Erin Mills Town Centre and Credit Valley Hospital. This Freshly painted 2 bedrooms + den suite boasts abundance of natural sunlight, the primary bedroom features a double wall, ceiling to floor windows and access to wrap-around balcony, a large walk-in closet, and 4-pc ensuite. Great sized den for office or home gymIt provides a blend of comfort and convenience in a charming and secure neighborhood with steps to all necessities such as transit and more: Erin Mills Shopping Centre, eateries, grocery stores. Minutes to Streetsville GO Station, Hwy 403 and 407. Residents can indulge in top notch amenities including 24/7 concierge services, a rooftop pool, terrace with BBQ facilities, fitness club, with yoga studio access and more. Perfect for families and professionals this condo seamlessly merges luxury with the reassurance of living in a safe and well equipped environment. One(1) Parking & One(1) Bicycle/Locker/Storage Unit Included.
Property Features
- Date Listed: Tuesday, July 16, 2024
- City: Mississauga
- Neighborhood: Central Erin Mills
- Major Intersection: Eglinton/Erin Mills
- Full Address: A1507-4675 Metcalfe Avenue, Mississauga, L5M 0Z8, Ontario, Canada
- Living Room: Open Concept, Laminate, W/O To Balcony
- Kitchen: Modern Kitchen, Stainless Steel Appl, Quartz Counter
- Listing Brokerage: Axxess Realty Centre Inc. - Disclaimer: The information contained in this listing has not been verified by Axxess Realty Centre Inc. and should be verified by the buyer.

