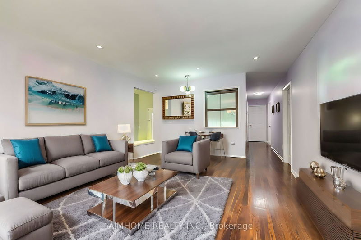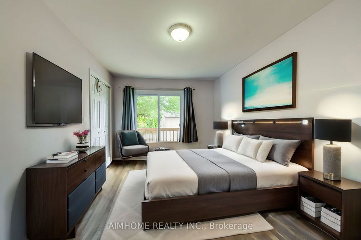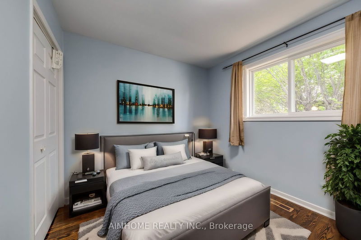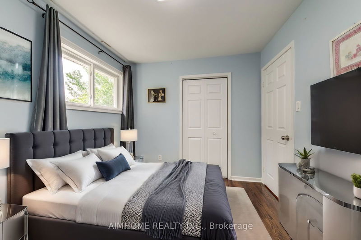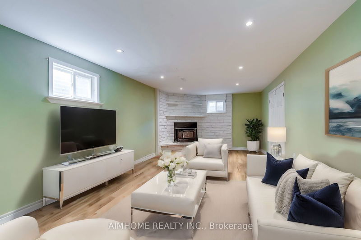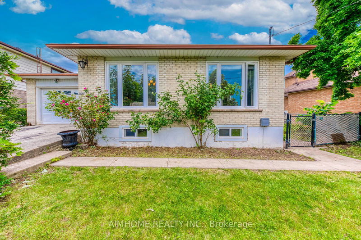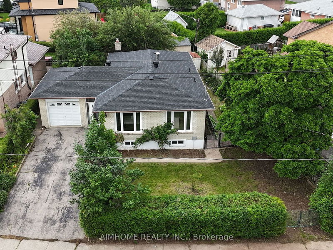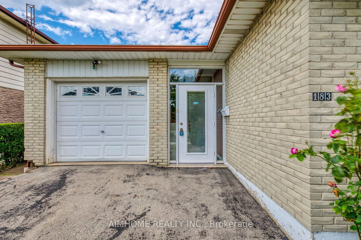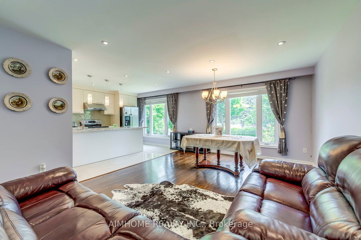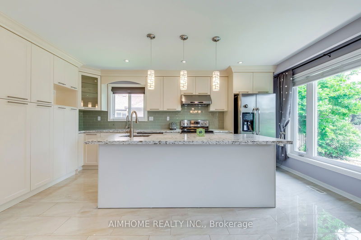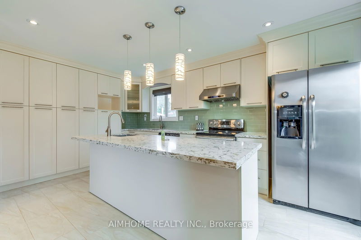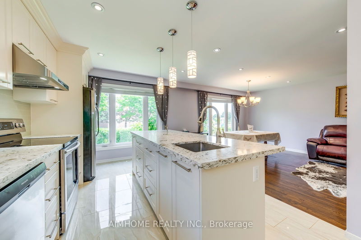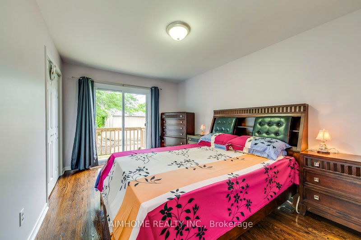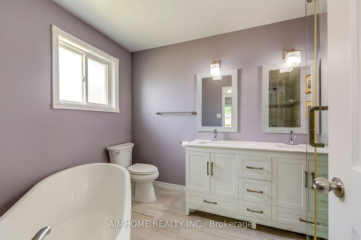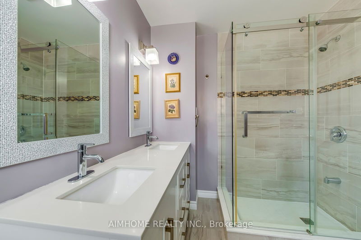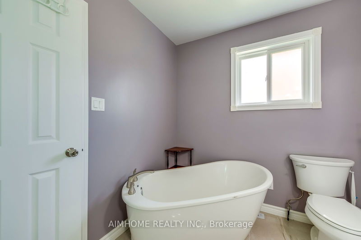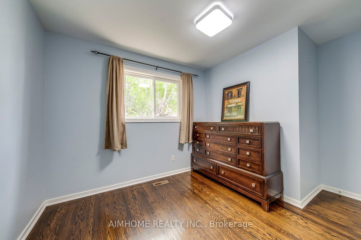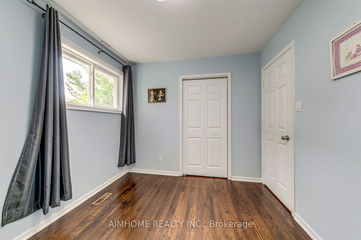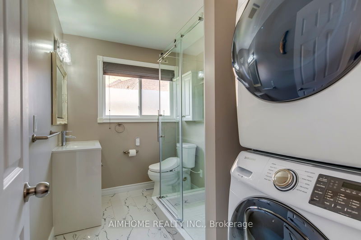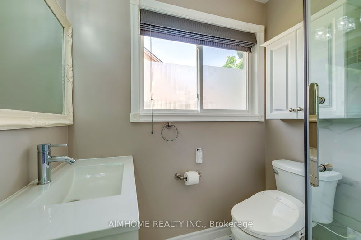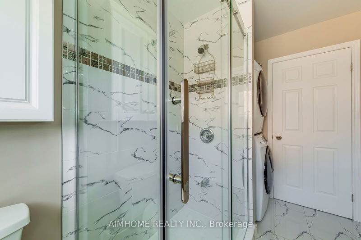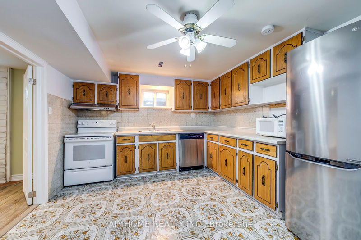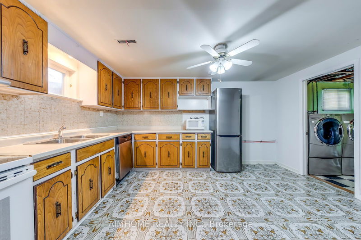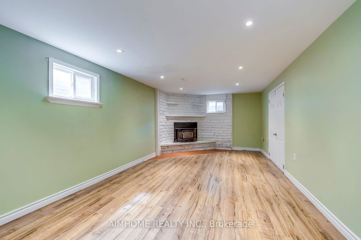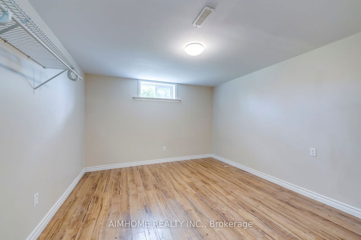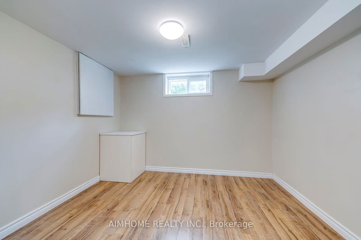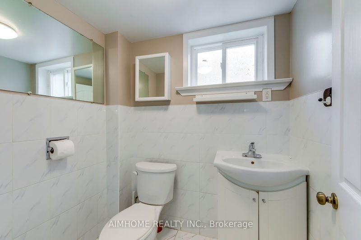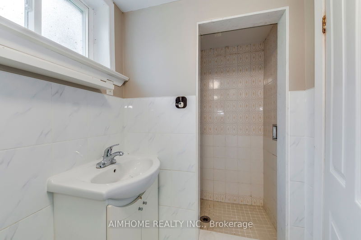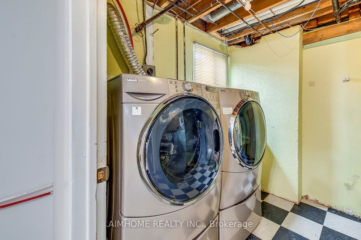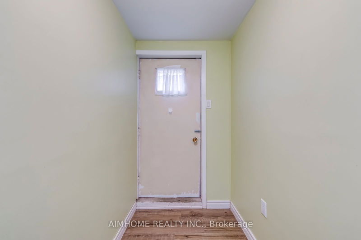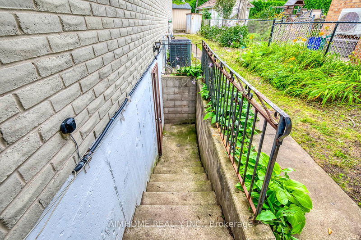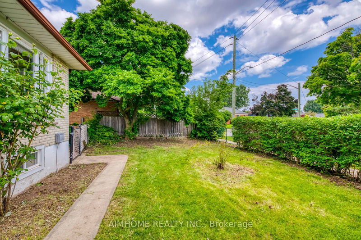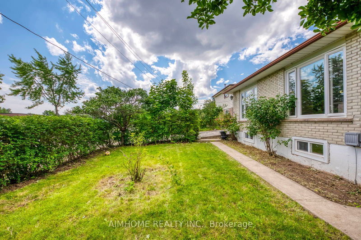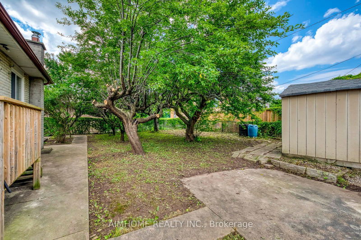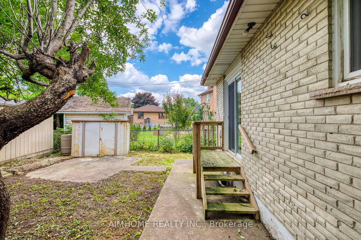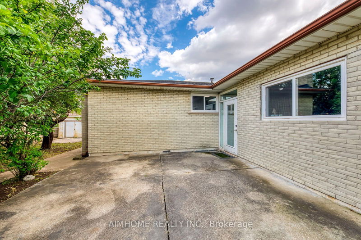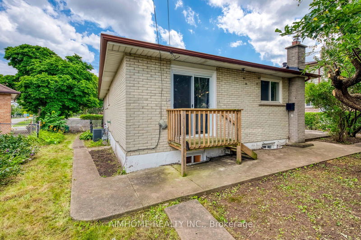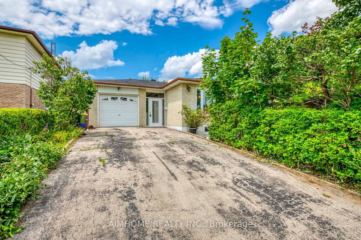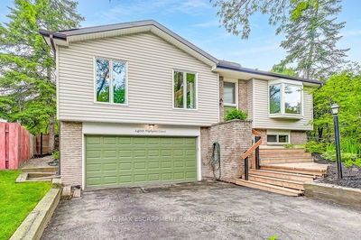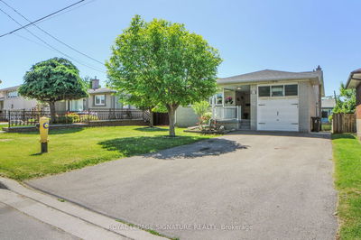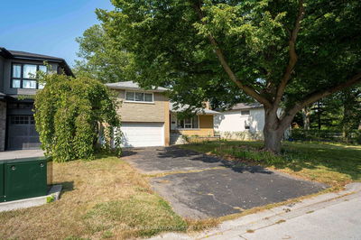Situated in the charming heart of Old Oakville, offering the convenience of downtown, top schools, delectable restaurants, and the scenic lake right at your doorstep. The open-concept main level boasts a contemporary, spacious kitchen with a large island and ample storage to fulfill all your culinary desires. Step out to the backyard to enjoy the fresh air. The ensuite bathroom is bathed in natural light, featuring a freestanding bathtub for your bubble bath indulgence and a double vanity to streamline your mornings. With a new roof installed in 2023, comfort and dryness are guaranteed. The finished walk-out basement is truly the highlight, a full kitchen, washroom, a laundry room, a generous living/dining area, and two extra bedrooms. This setup is ideal for renting out as a separate apartment, perfect for aspiring landlords who want to stay close to home.
Property Features
- Date Listed: Thursday, July 18, 2024
- Virtual Tour: View Virtual Tour for 183 Elmwood Road
- City: Oakville
- Neighborhood: Old Oakville
- Major Intersection: Kerr/Elmwood
- Full Address: 183 Elmwood Road, Oakville, L6K 2A8, Ontario, Canada
- Kitchen: Backsplash, Stainless Steel Appl, Open Concept
- Living Room: Hardwood Floor, Combined W/Dining
- Kitchen: Bsmt
- Listing Brokerage: Aimhome Realty Inc. - Disclaimer: The information contained in this listing has not been verified by Aimhome Realty Inc. and should be verified by the buyer.

