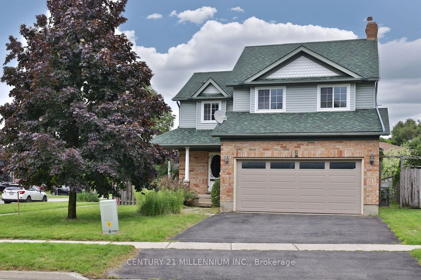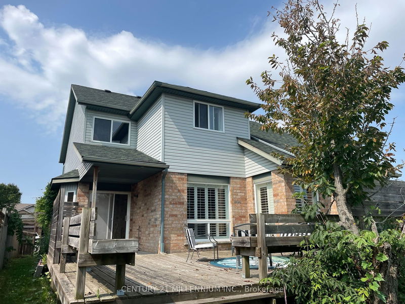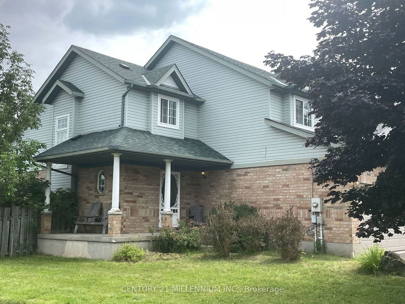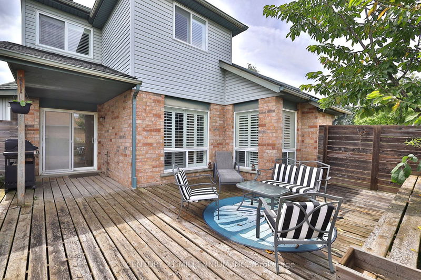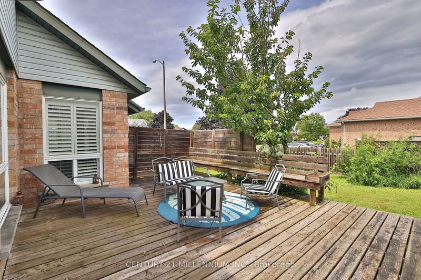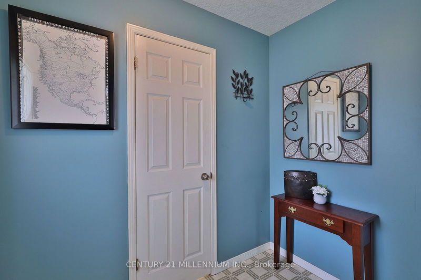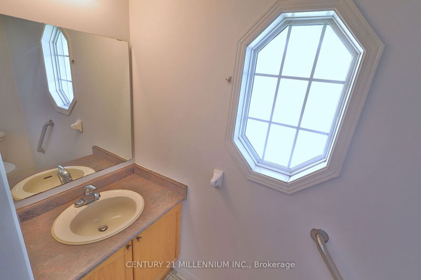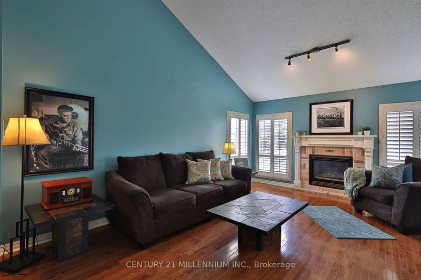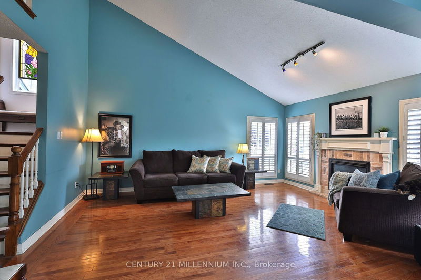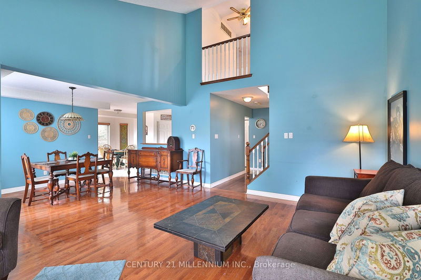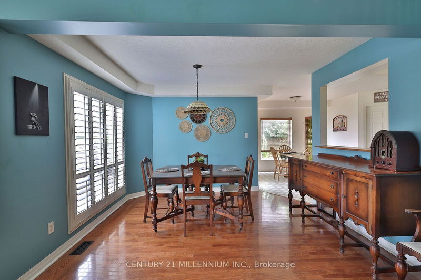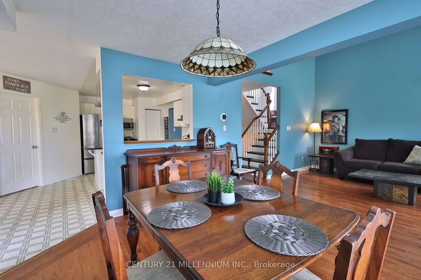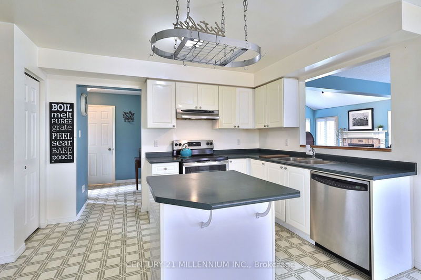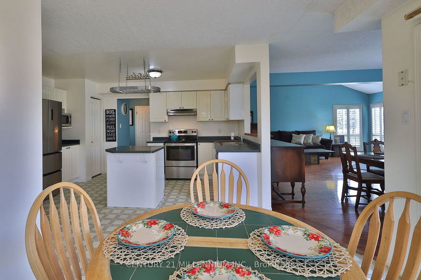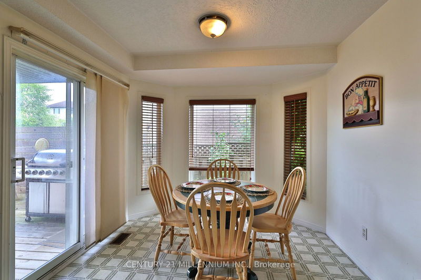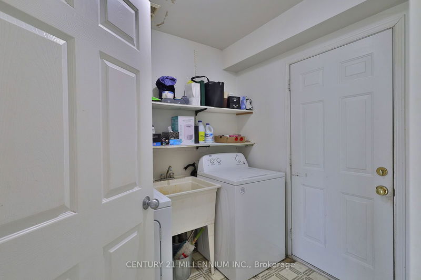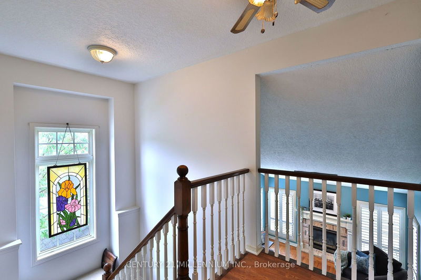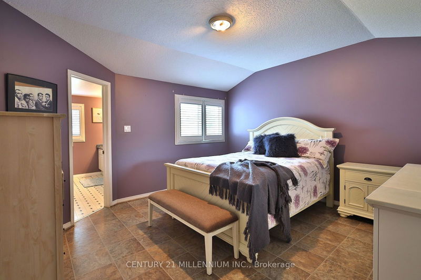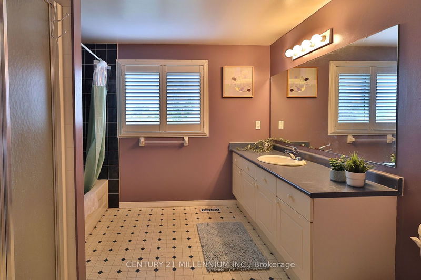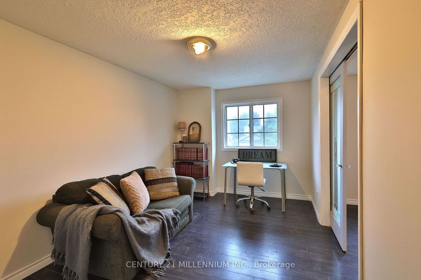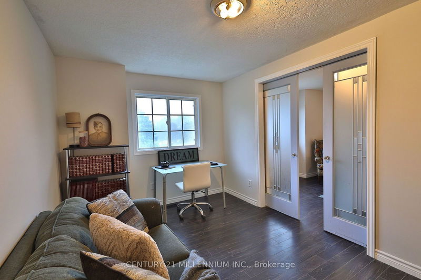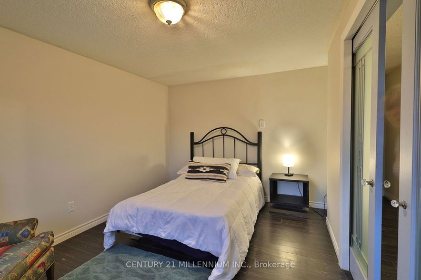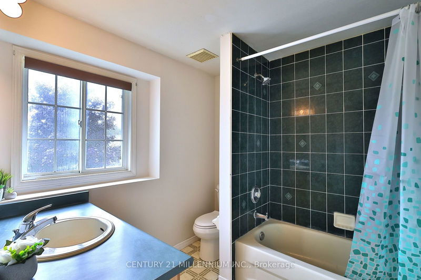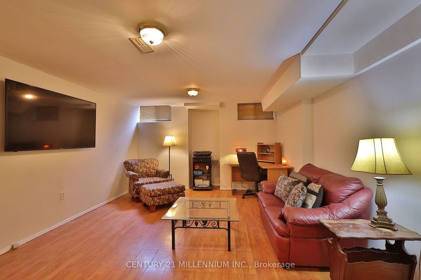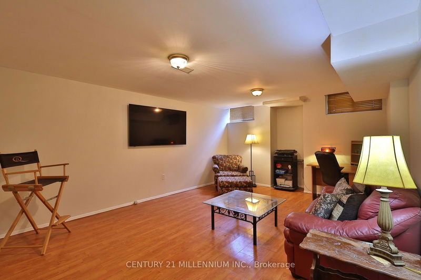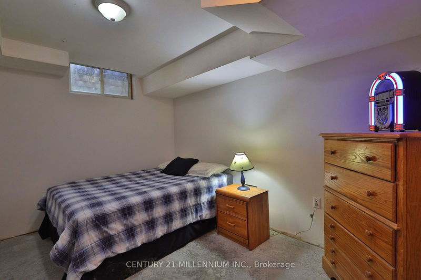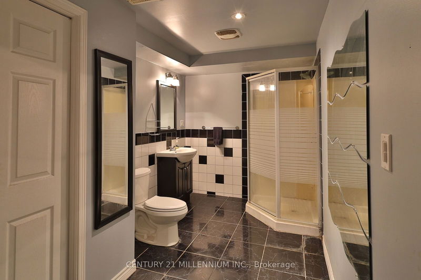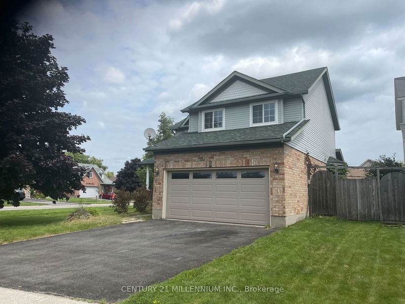Welcome to the sought after Settlers Creek community of West end Orangeville!! This spacious 2 storey home is situated on a large corner lot within walking distance to Alder Recreation Center, schools, a local plaza convenience store & the Sobeys shopping center!! Quick access for the commuter. Double paved private drive & 2 car garage. L shaped front covered porch. This home offers a very spacious main floor layout with a family size kitchen, main floor laundry room with access to garage, separate dining room and large living room with hardwood floors a gas fireplace and cathedral ceiling. Wood staircase leads to the 2nd floor with a large primary bedroom with a walk-in closet and 5pc ensuite. Currently a 2 bedroom up with a joining suite with pocket door ( this could be turned back to the original 3 bedroom layout quite easily) . The finished basement includes a rec room, bedroom/office and 4th bathroom. The large utility room offers good storage space too. This solid structure and classic design provide a perfect canvass for modernization and customization to suit your personal taste.
Property Features
- Date Listed: Thursday, July 18, 2024
- Virtual Tour: View Virtual Tour for 1 Sherwood Street
- City: Orangeville
- Neighborhood: Orangeville
- Full Address: 1 Sherwood Street, Orangeville, L9W 5A5, Ontario, Canada
- Living Room: Gas Fireplace, Hardwood Floor, Cathedral Ceiling
- Kitchen: B/I Dishwasher, Centre Island
- Listing Brokerage: Century 21 Millennium Inc. - Disclaimer: The information contained in this listing has not been verified by Century 21 Millennium Inc. and should be verified by the buyer.

