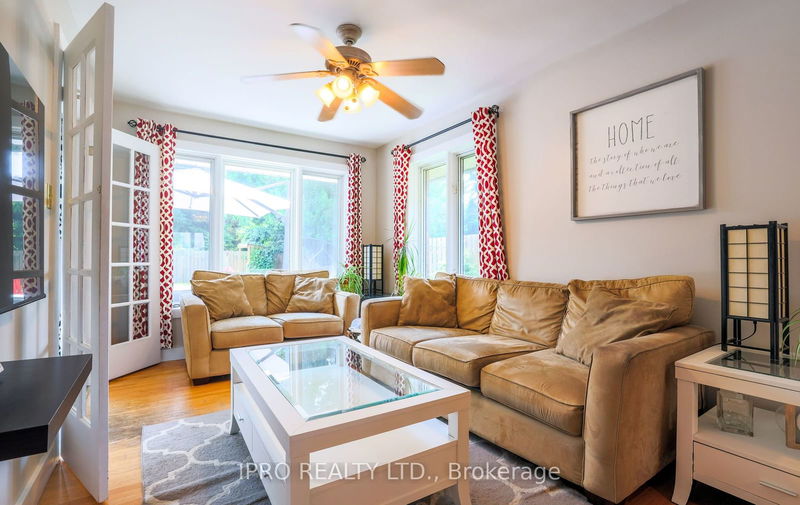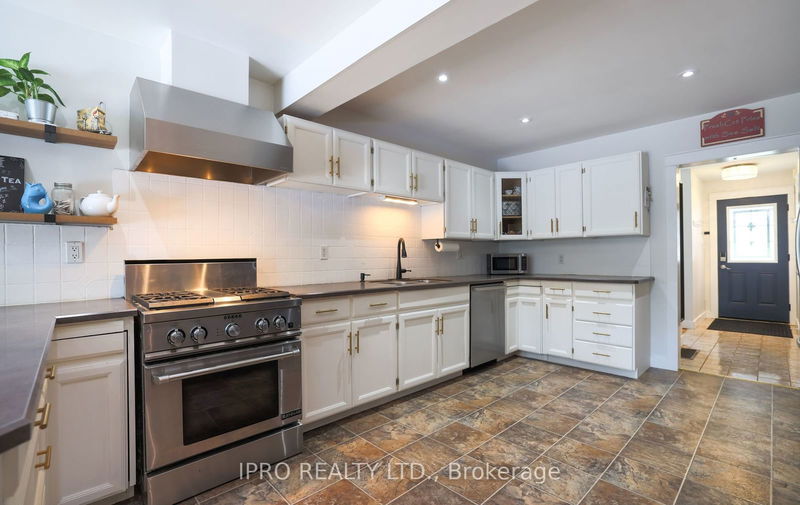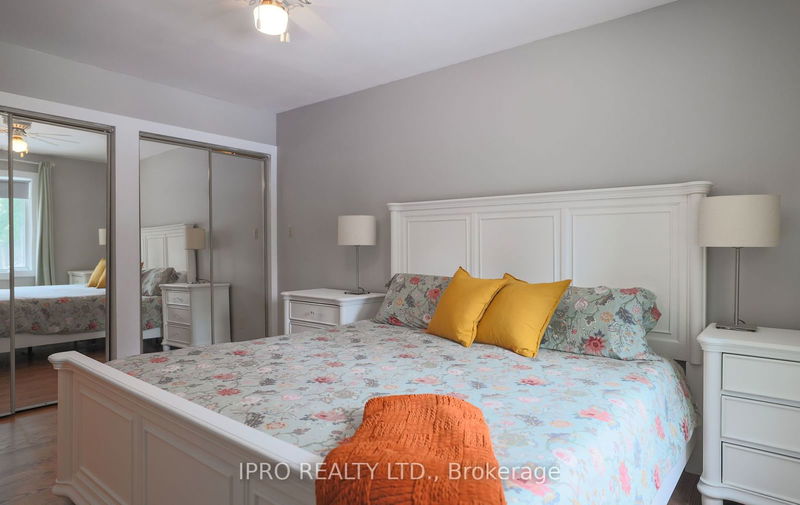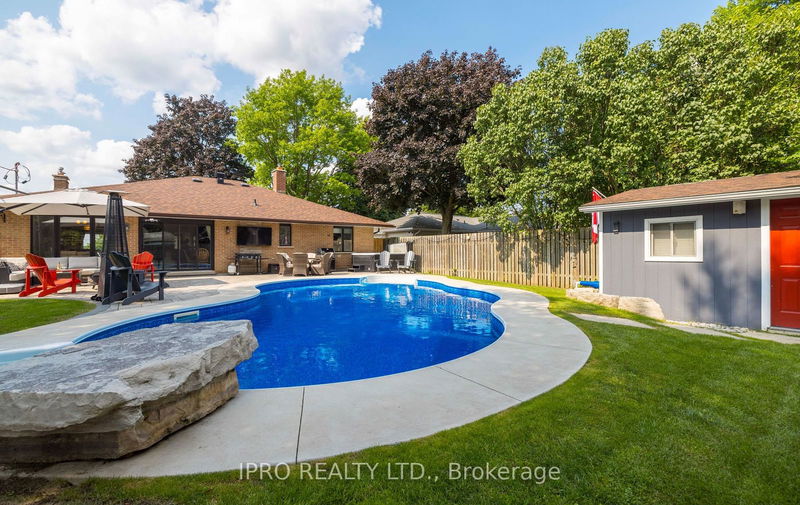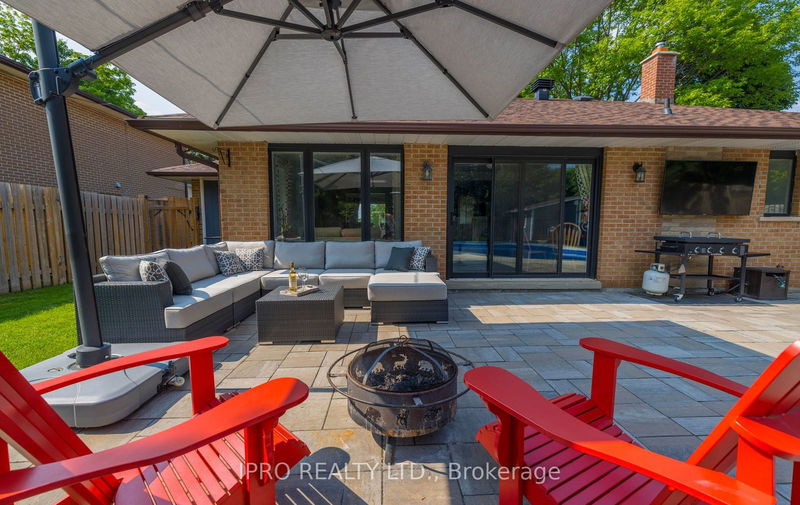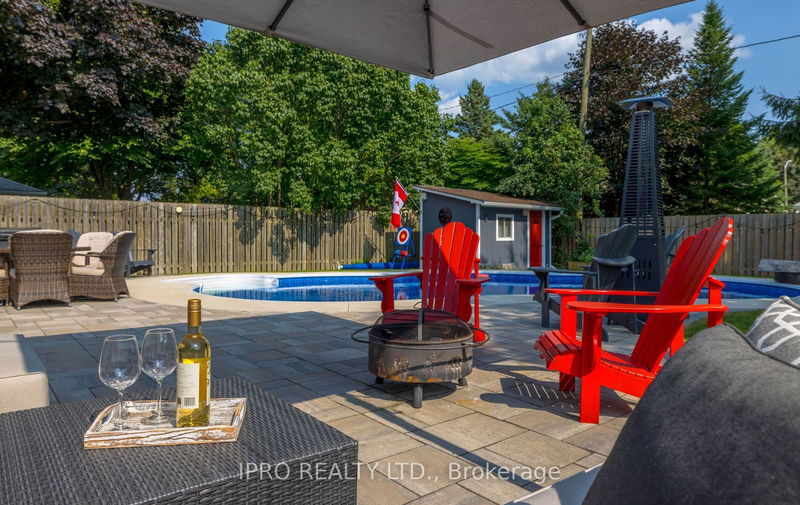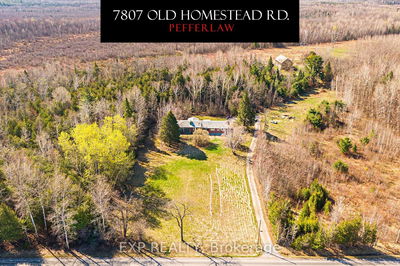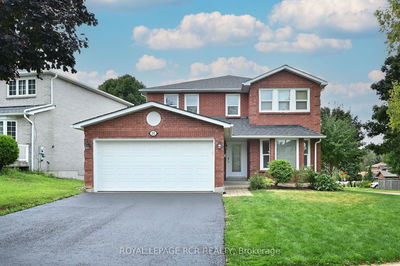Welcome to your dream home in the heart of Orangeville! This stunning 1794 sq. ft. detached bungalow features 4 spacious bedrooms and 2 full bathrooms, nestled in a tranquil downtown neighborhood. Enjoy the convenience of being just steps away from vibrant downtown Orangeville, top-rated schools, lush parks, and a recreation center.Inside, you'll find hardwood flooring throughout most of the main level, adding a touch of sophistication. The primary bedroom is a serene retreat with a 3-piece ensuite bathroom and a generous double closet. The eat-in kitchen is a chef's delight, boasting stainless steel appliances and an abundance of cabinets for all your culinary needs. The family room, bathed in natural light from large picture windows, creates a bright and inviting space. Cozy up in the living room by the gas fireplace, perfect for those chilly evenings. The finished basement, complete with a wood-burning fireplace, offers additional space for relaxation and entertainment.The exterior is equally impressive, designed for the ultimate entertainer. Enjoy a beautifully landscaped backyard with a heated 18 x 36 in-ground pool and hot tub. The custom triple driveway and single-car garage provide ample parking, while the large mature lot (62 x 130) offers privacy and space.This home comes with significant upgrades for your peace of mind, including a new roof (2016), an inground pool and hot tub (2020), gutter guards and eavestroughs (2020), and a newly paved driveway (2023). With a 200 AMP electric panel, this home is move-in ready and waiting for you.Don't miss the opportunity to make this exquisite bungalow your own. Experience the perfect blend of convenience, luxury, and comfort in a prime Orangeville location.
Property Features
- Date Listed: Thursday, July 18, 2024
- Virtual Tour: View Virtual Tour for 12 Westdale Avenue
- City: Orangeville
- Neighborhood: Orangeville
- Major Intersection: Blind Line & Broadway
- Full Address: 12 Westdale Avenue, Orangeville, L9W 1B7, Ontario, Canada
- Living Room: Hardwood Floor, Gas Fireplace, Open Concept
- Family Room: Hardwood Floor, O/Looks Backyard, Picture Window
- Kitchen: Eat-In Kitchen, Breakfast Bar, W/O To Pool
- Listing Brokerage: Ipro Realty Ltd. - Disclaimer: The information contained in this listing has not been verified by Ipro Realty Ltd. and should be verified by the buyer.








