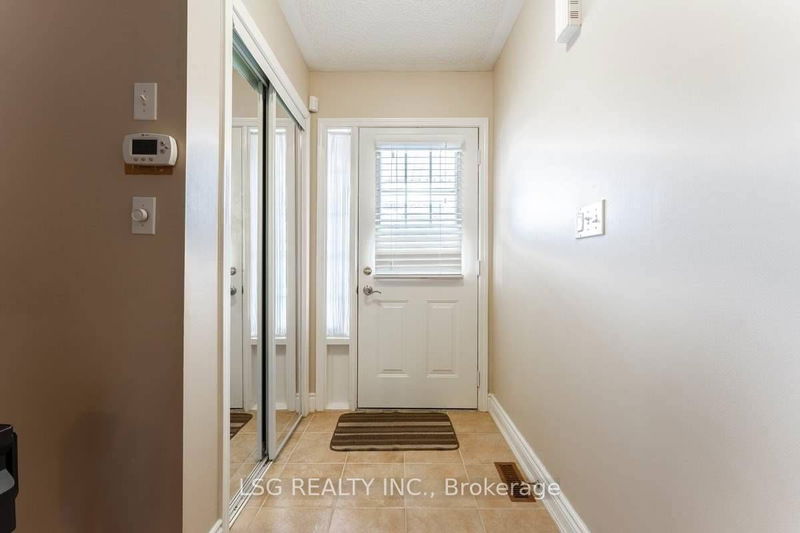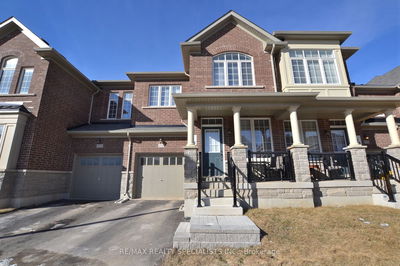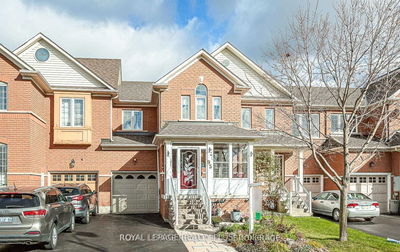** Not Furnished ** Beautiful 3-bedroom freehold townhome nestled on a tranquil crescent in the coveted Clarke neighbourhood of Milton. This home boasts stunning hardwood floors throughout, enhancing its charm and elegance. With a welcoming front porch, the home exhibits great curb appeal. The property offers a garage and driveway parking, accommodating an additional car with ease. Enjoy the convenience of direct garage access from inside the home. Impeccably maintained, the residence features a clean and functional floor plan. The main level showcases a walkout to a fully-fenced backyard, perfect for outdoor gatherings. Adding to the convenience, a 2-piece bathroom is located on the main level. Ascend to the second floor, where you'll discover three well-sized bedrooms, bathed in abundant natural light. The primary bedroom boasts an ensuite bathroom and a walk-in closet, providing a private retreat. A spacious basement is included, offering ample storage space or the possibility of creating a home gym. Located just steps away from Trudeau Park, enjoy the proximity to nature and recreation. Commuting is a breeze with easy access to the 401 highway and the GO Station, just minutes away.
Property Features
- Date Listed: Thursday, July 18, 2024
- City: Milton
- Neighborhood: Clarke
- Major Intersection: Derry Rd & Trudeau Drive
- Full Address: 1568 Cartwright Crescent, Milton, L9T 5N7, Ontario, Canada
- Living Room: Hardwood Floor, Window, O/Looks Backyard
- Kitchen: Hardwood Floor, Open Concept, W/O To Yard
- Listing Brokerage: Lsg Realty Inc. - Disclaimer: The information contained in this listing has not been verified by Lsg Realty Inc. and should be verified by the buyer.




















































