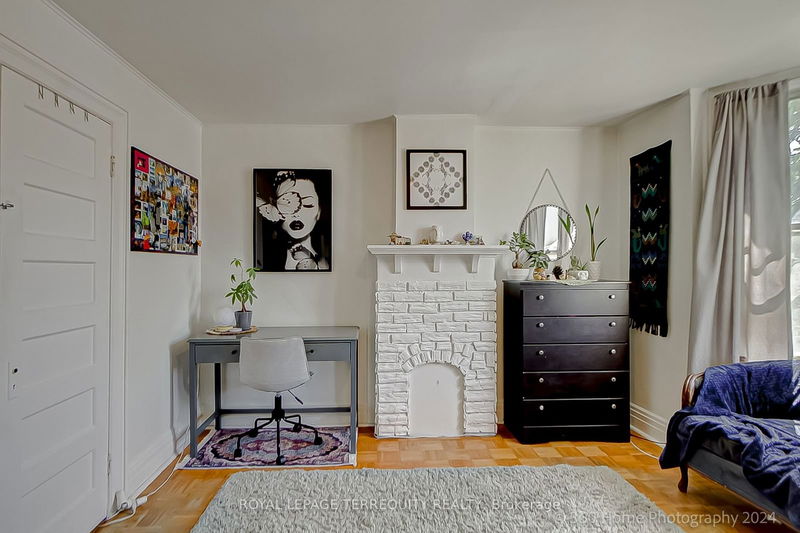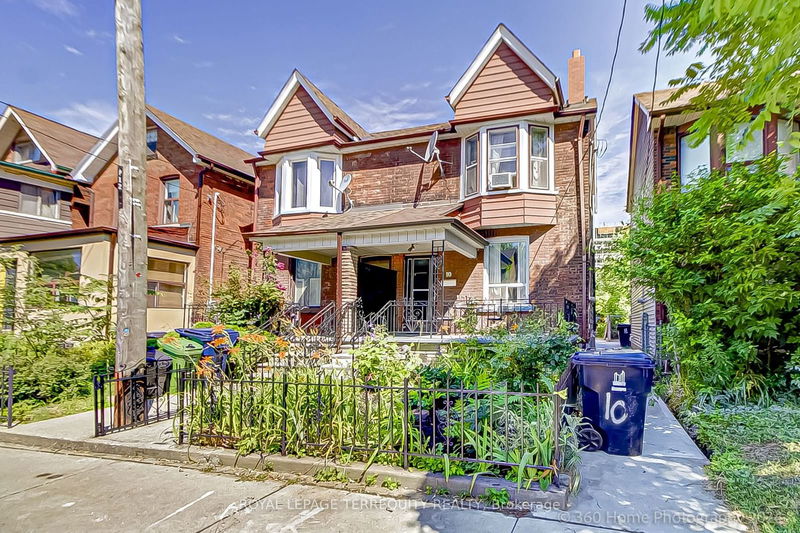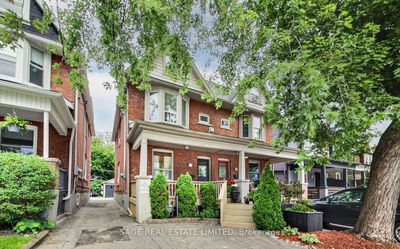Three self contained non conforming units in prime Dupont/Ossington area !! Ideal for investors, live in and rent or Easy conversion back into great single family home ! Upgraded kitchens in main and 2nd floor ! Walk out to decks from both main floor and 2nd floor units! Very High Approx 7 Ft Bsmnt Height ! Very cool 3rd level attic space! Main floor coin op laundry room for additional income ! Main Floor Unit IS NOW VACANT and can be viewed anytime ! Upper unit and basement req'd day before notice for all showings, Vacant possession of entire property can be Given !
Property Features
- Date Listed: Thursday, July 18, 2024
- Virtual Tour: View Virtual Tour for 10 Burnfield Avenue
- City: Toronto
- Neighborhood: Dovercourt-Wallace Emerson-Junction
- Major Intersection: Dupont/ Ossington
- Full Address: 10 Burnfield Avenue, Toronto, M6G 1Y5, Ontario, Canada
- Kitchen: Ceramic Floor, Updated, Eat-In Kitchen
- Kitchen: Updated, W/O To Balcony
- Living Room: Closet, Skylight
- Kitchen: Window, Ceramic Floor
- Living Room: Window, Ceramic Floor
- Listing Brokerage: Royal Lepage Terrequity Realty - Disclaimer: The information contained in this listing has not been verified by Royal Lepage Terrequity Realty and should be verified by the buyer.


















































