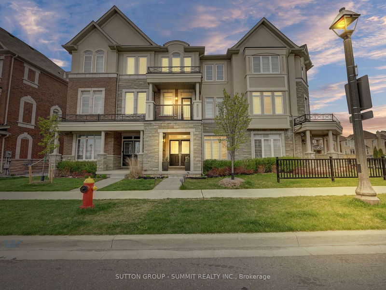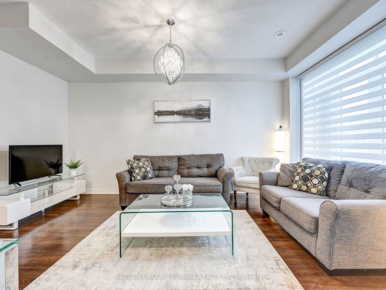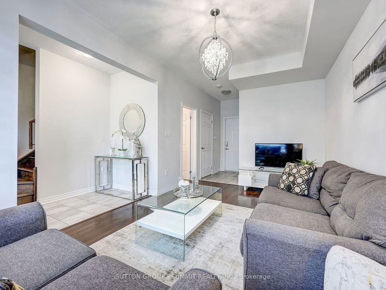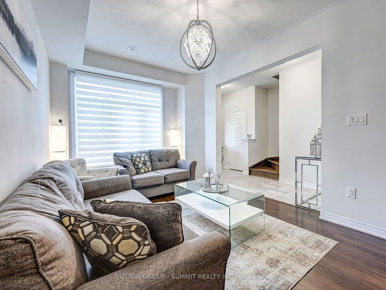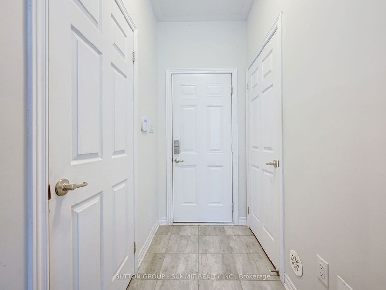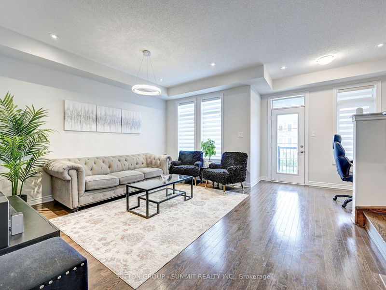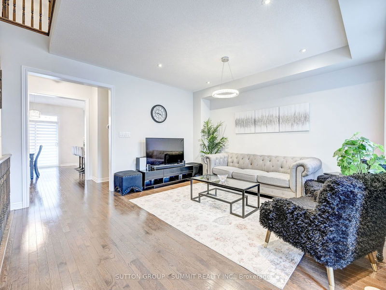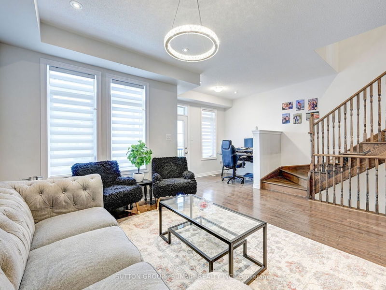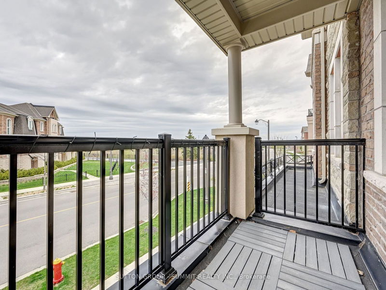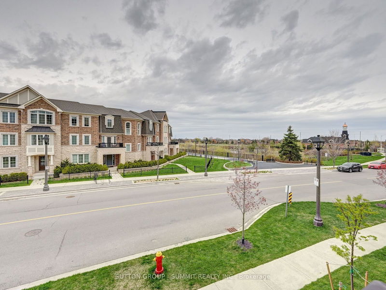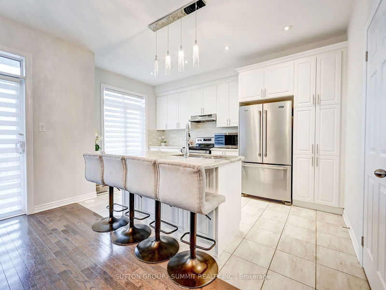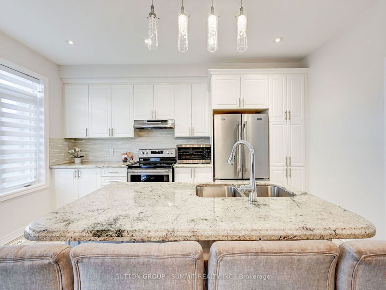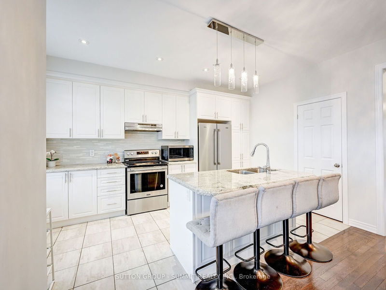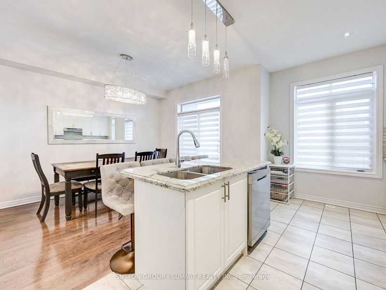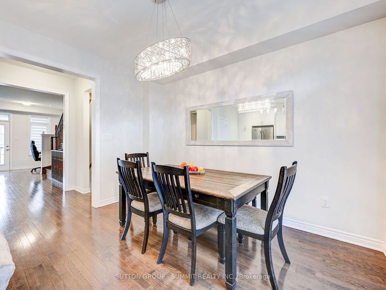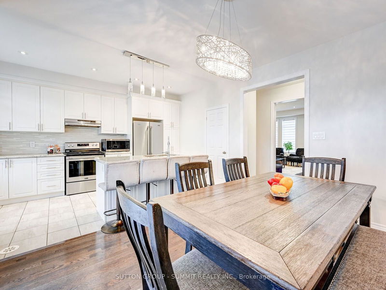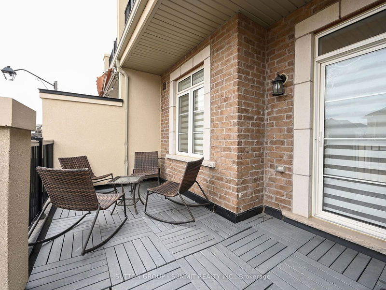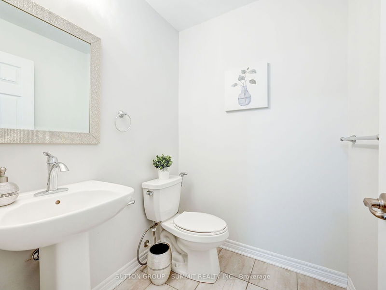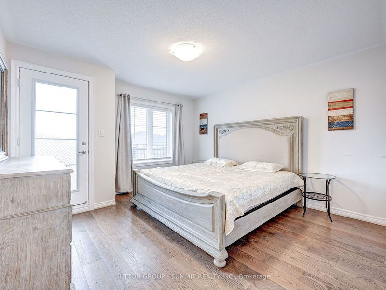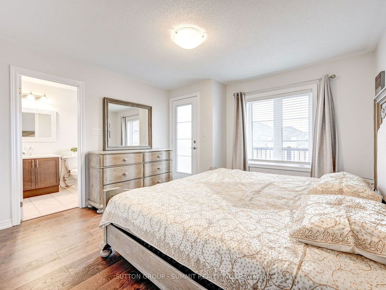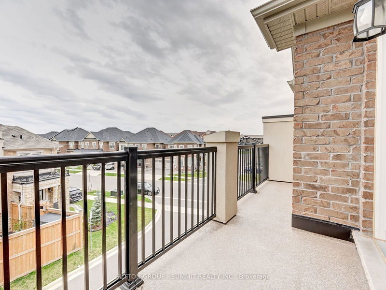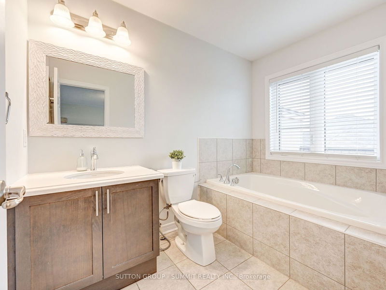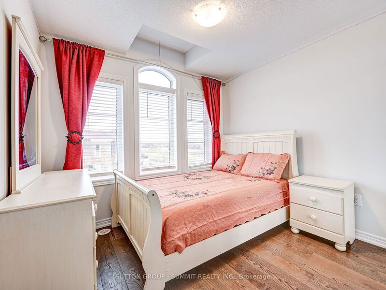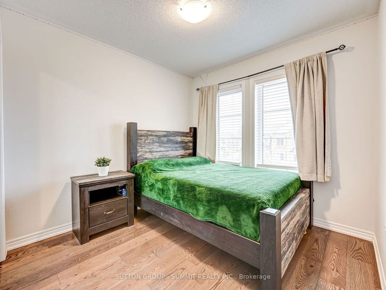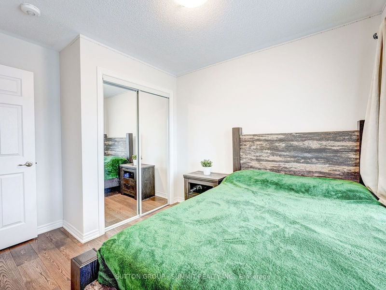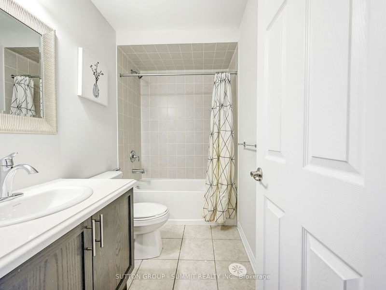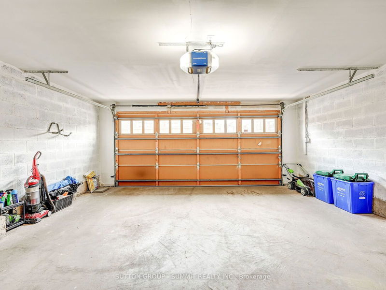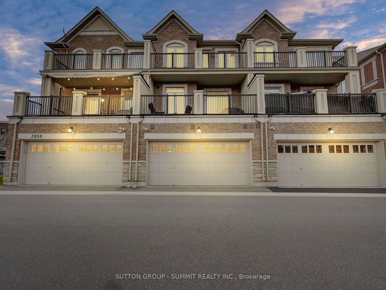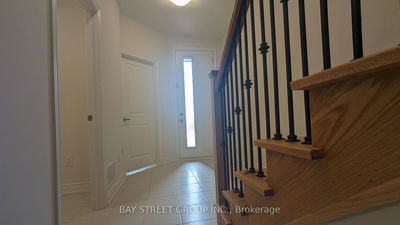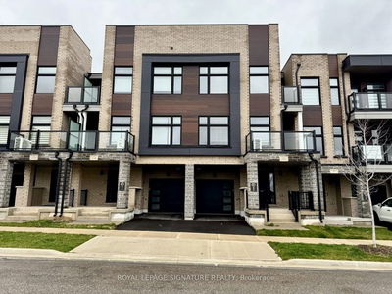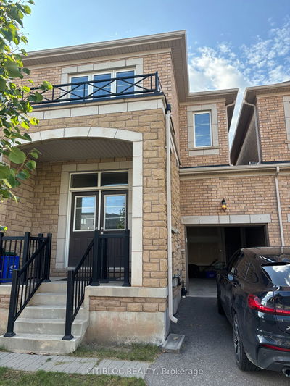3-Story Townhome In A Premium Oakville Location & One of The Best Schools (Oodenawi Public) In Oakville. Open-Concept Design With 9' Ceilings On Ground And 2nd Floor, Hardwood Floors, Pot Lights, And Tons Of Natural Light. Spacious Family Room Overlooking Pond. Upgraded Kitchen With large Pantry, Centre Island & Breakfast Bar, Stainless Steel Appliances, Granite Gounters, Separate Dining Area With Access To A Private Terrace. Spacious Den With Walk-Out To Balcony And Stunning Pond View. Three Spacious Bedrooms Include Master Bedroom With 4Pc Ensuite Bath, Walk-In Closet & Balcony With West Exposure. Two Additional Bedrooms Sharing A 4-Piece Washeroom. The Ground Floor Offers Recreational Room Together With 2Pc Bath For Convenience, Laundry Room & Interior Access To Garage. Double Car Garage. Convenient Location Within Walking Distance To Dundads For Easy Commute, Steps To School, Shops, Trails & Pond. All Utilities To Be Paid By Tenant.
Property Features
- Date Listed: Thursday, July 18, 2024
- Virtual Tour: View Virtual Tour for 3048 George Savage Avenue
- City: Oakville
- Neighborhood: Rural Oakville
- Full Address: 3048 George Savage Avenue, Oakville, L6M 0Z1, Ontario, Canada
- Family Room: Hardwood Floor, Pot Lights, O/Looks Park
- Kitchen: Ceramic Floor, Pantry, Centre Island
- Listing Brokerage: Sutton Group - Summit Realty Inc. - Disclaimer: The information contained in this listing has not been verified by Sutton Group - Summit Realty Inc. and should be verified by the buyer.

