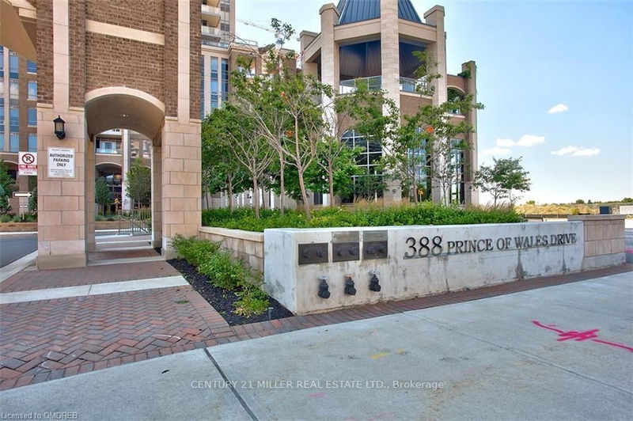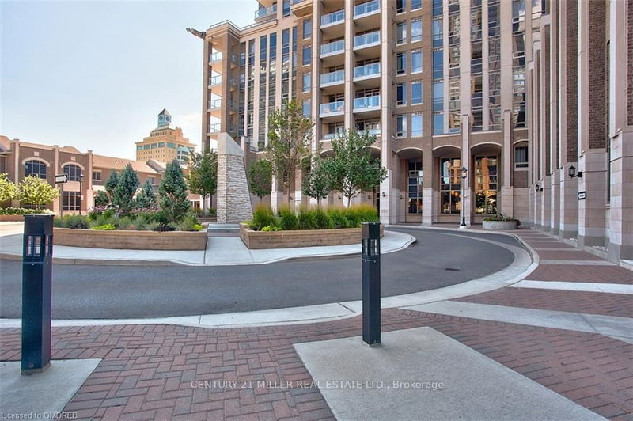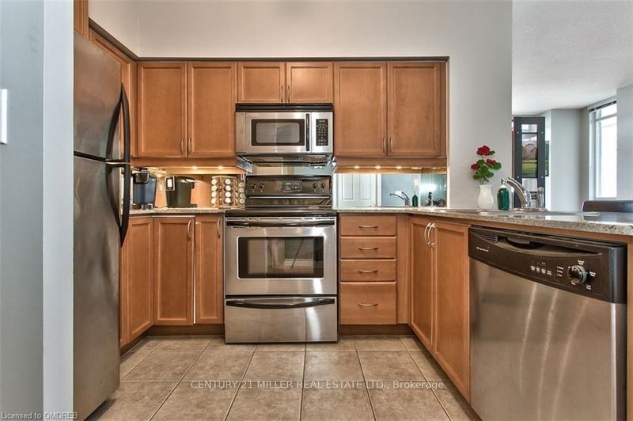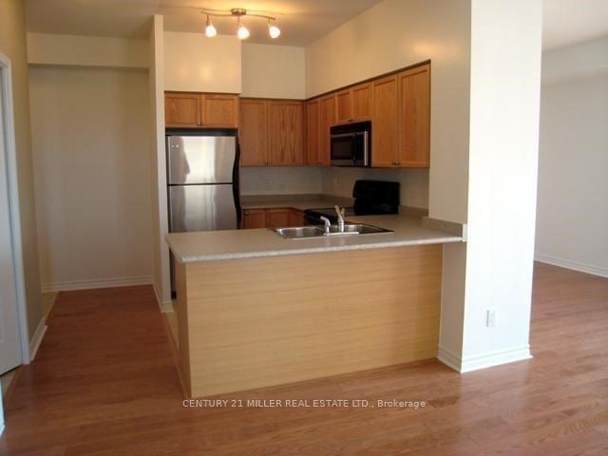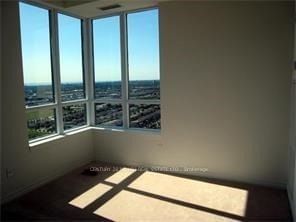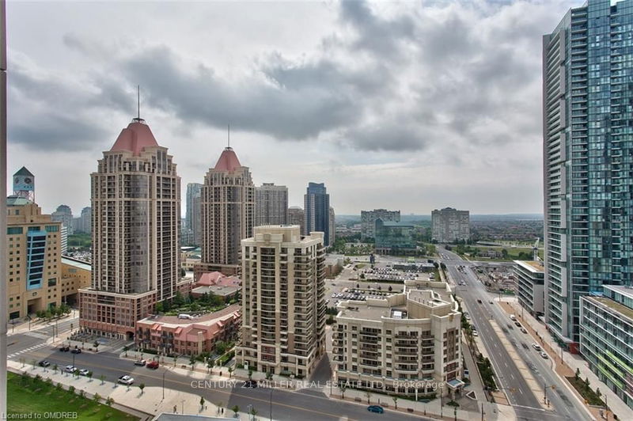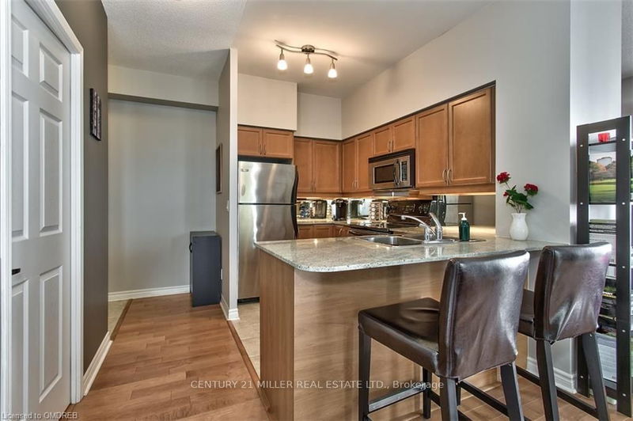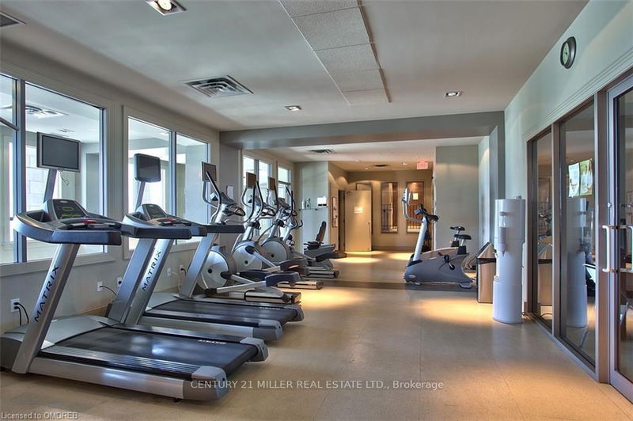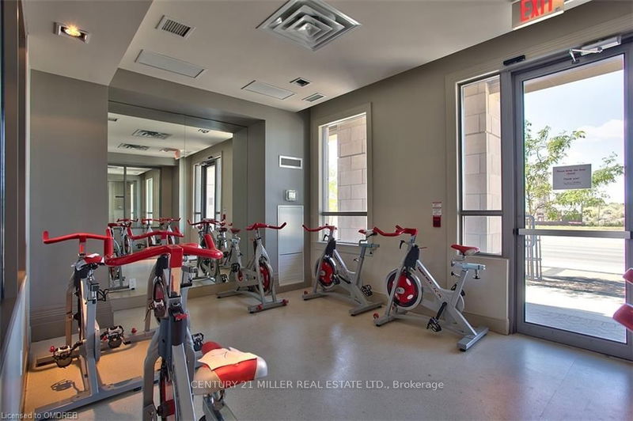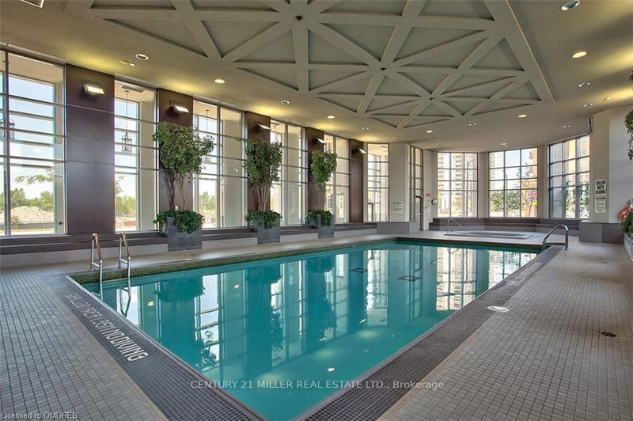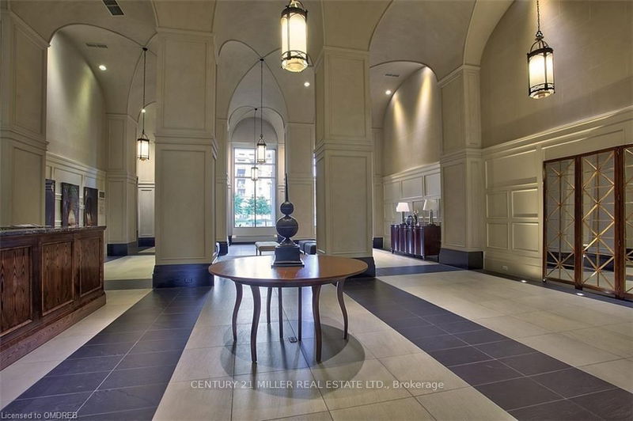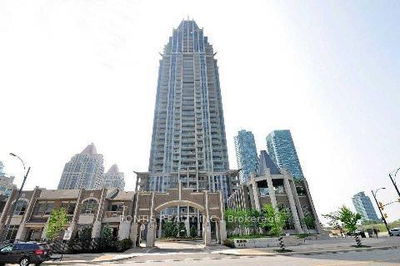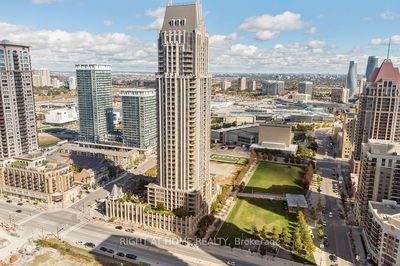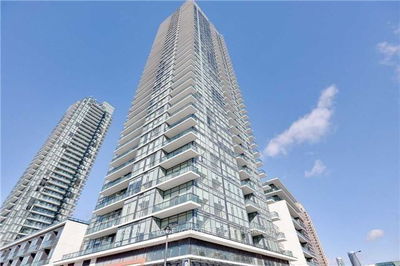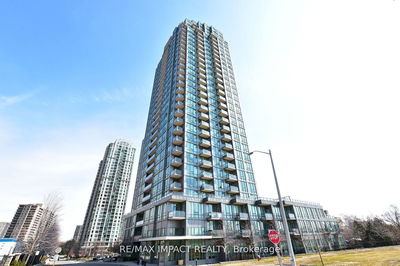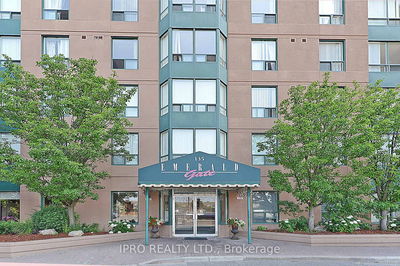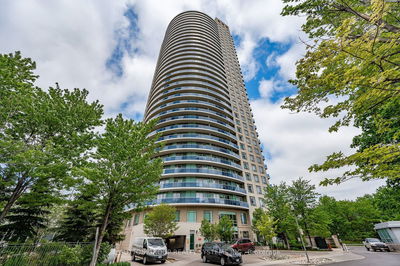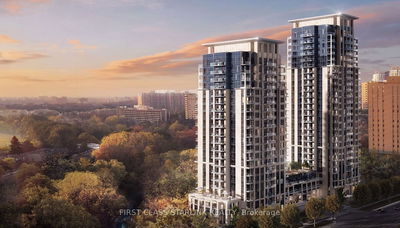Beautiful 2 bedrooms, 2 full bathroom suite with balcony faces south where you can see all the way to Lake Ontario. The night view is spectacular. Suite is 943 square feet with L-shaped living/dining/den combination. 9 ft. ceilings & windows to the ceiling make this southerly facing corner unit one of the brightest suites. Stainless steel appliances and oak cabinetry in kitchen with breakfast bar open to living room. HYDRO is included. In-suite laundry facilities. The Washer, Dryer, Microwave and Stove all installed in 2023. One underground parking spot & locker conveniently located on P1. Amenities include 24/7 concierge, indoor pool, steam room, hot tub, cardio weight training area & stretching/ pilates area, Lounge & patio, 38th-floor rooftop lounge and patio, guest suite, 3-acre community park. Direct proximity to Square One Shopping Centre, Living Arts Centre, Library, YMCA, City Hall, City Transit, & Major Highways.
Property Features
- Date Listed: Thursday, July 18, 2024
- City: Mississauga
- Neighborhood: City Centre
- Major Intersection: Burnhamthorpe/Confederation
- Full Address: 2502-388 Prince Of Wales Drive, Mississauga, L5B 0A1, Ontario, Canada
- Living Room: Main
- Kitchen: Main
- Listing Brokerage: Century 21 Miller Real Estate Ltd. - Disclaimer: The information contained in this listing has not been verified by Century 21 Miller Real Estate Ltd. and should be verified by the buyer.

