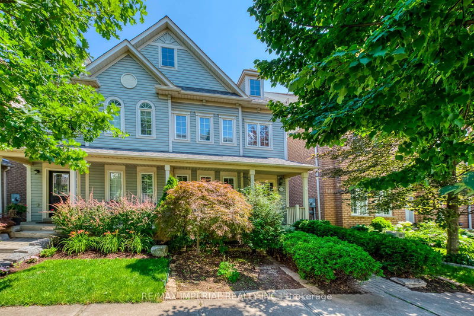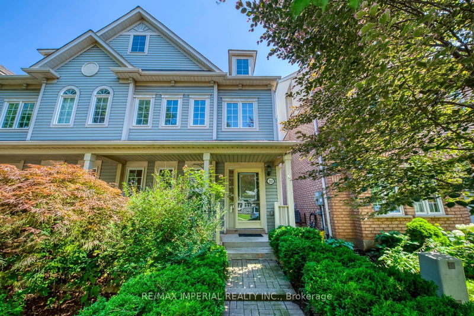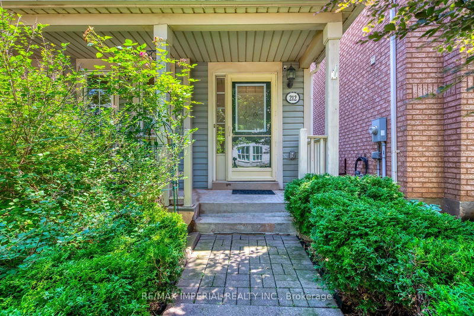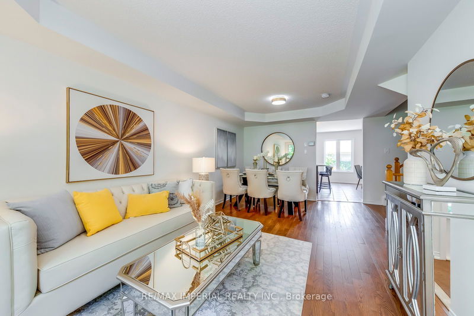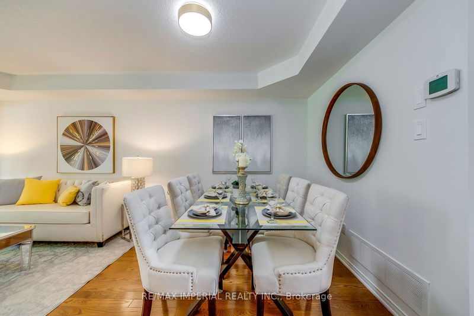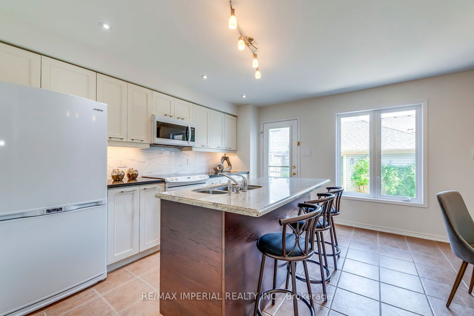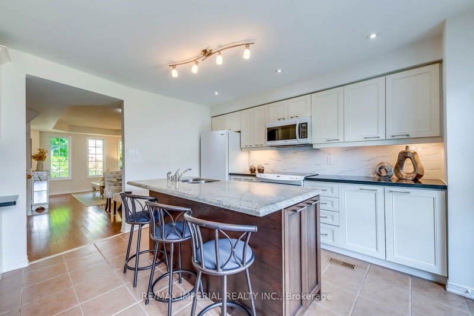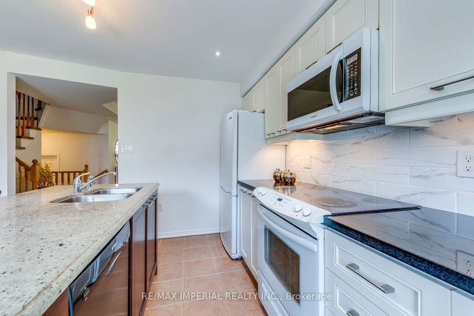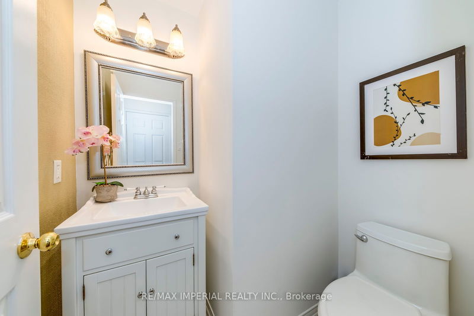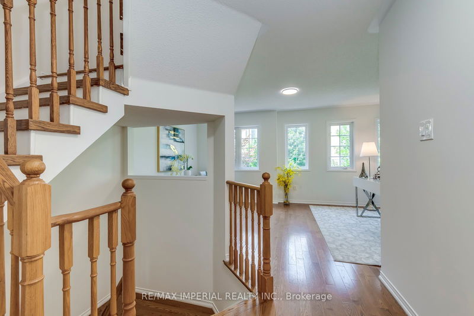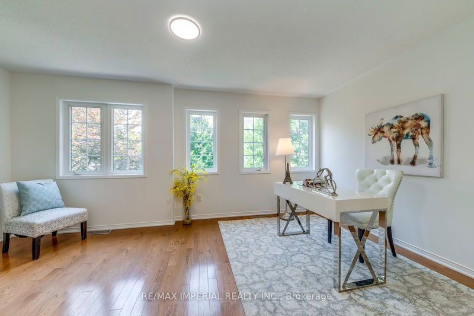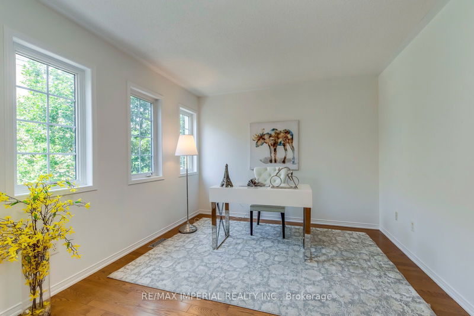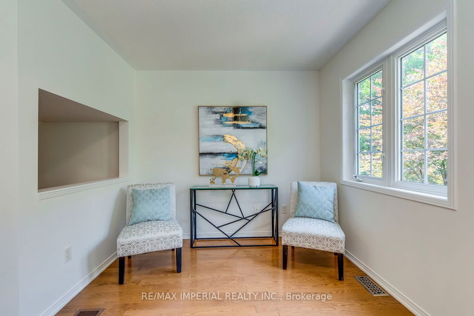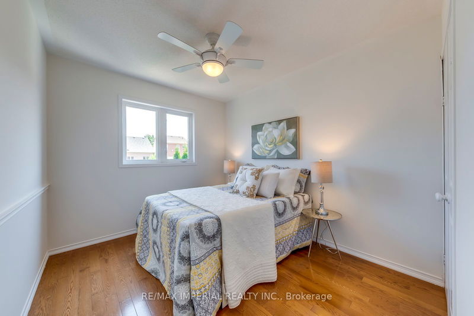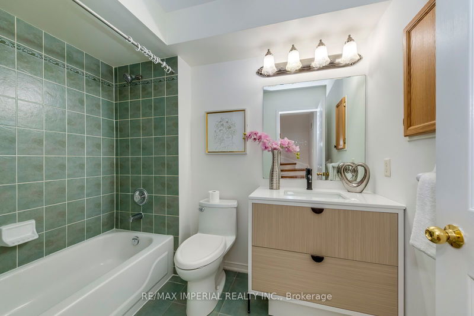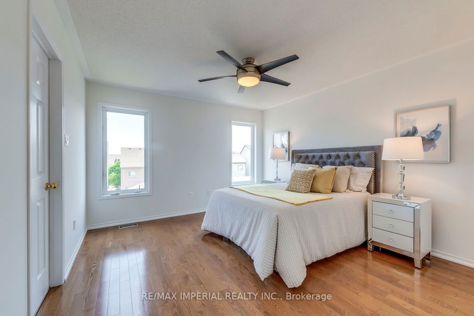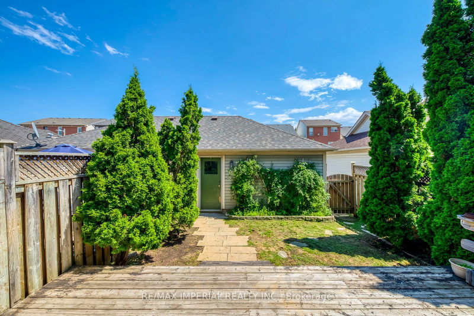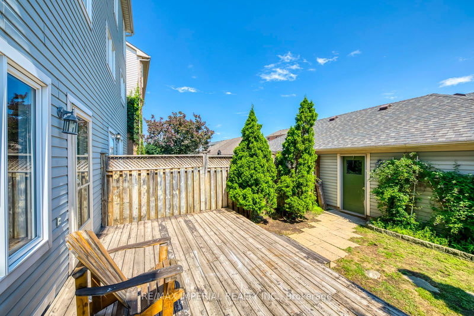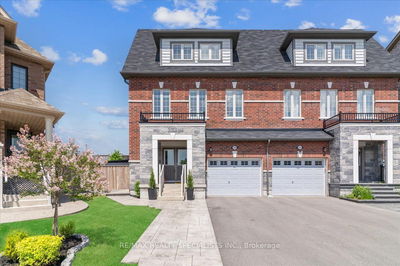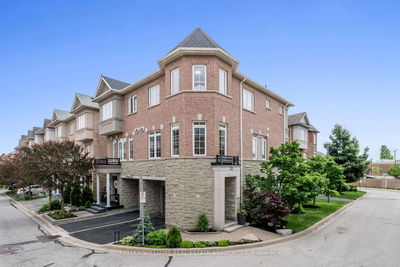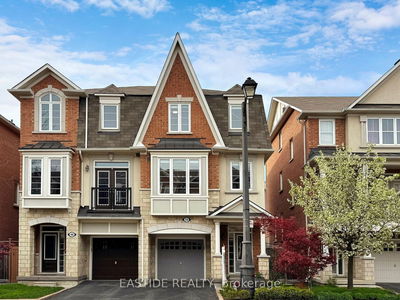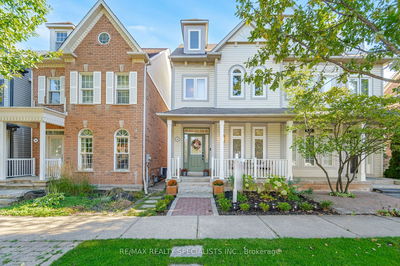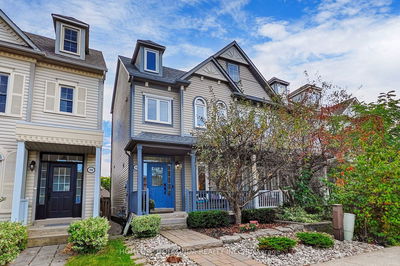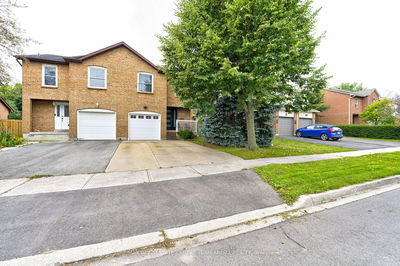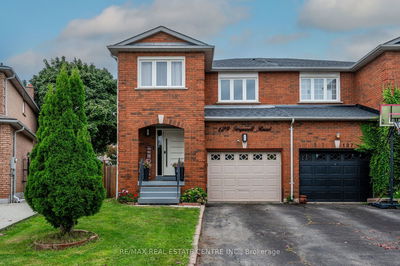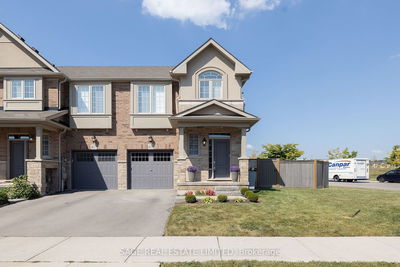Desirable Oak Park Location! This 3 Bedroom 3 bath Semi In the Popular Uptown Core Has it All! Freshly Painted on All 3 Levels. Hardwood Throughout. The Ample Living & Dining Areas Lead Into the Generous Eat In Kitchen - Great for Get Togethers and Family Nights. Granite Counters And Breakfast Island. W/O To Quiet Southern Exposure Deck And Perennial Gardens. New Kitchen Backsplash. Bright 2nd Floor Family Room, Two Good Size Bedrooms And Full Bath With New Vanity. Private 3rd Level Master Retreat Includes 4Pc Ensuite, New Vanity. Spacious W/I Closet. Full 2 Car Garage And Friendly Laneway Community. Oakville's Uptown Core Is An Awesome Pocket With Its Great Schools, Close Proximity to Shopping and Its Abundance of Parks and Outdoor Fun - Don't Miss This One. Make 212 Georgian Drive Your New Home Today.
Property Features
- Date Listed: Friday, July 19, 2024
- Virtual Tour: View Virtual Tour for 212 Georgian Drive
- City: Oakville
- Neighborhood: Uptown Core
- Major Intersection: Dundas/Traflagar
- Full Address: 212 Georgian Drive, Oakville, L6H 6T8, Ontario, Canada
- Living Room: Combined W/Dining, Hardwood Floor
- Kitchen: Granite Counter, Breakfast Bar, Ceramic Floor
- Family Room: Hardwood Floor, Open Concept
- Listing Brokerage: Re/Max Imperial Realty Inc. - Disclaimer: The information contained in this listing has not been verified by Re/Max Imperial Realty Inc. and should be verified by the buyer.

