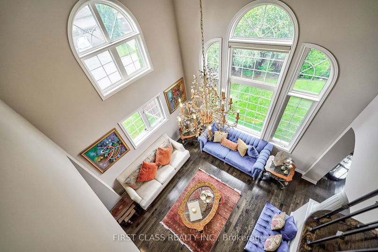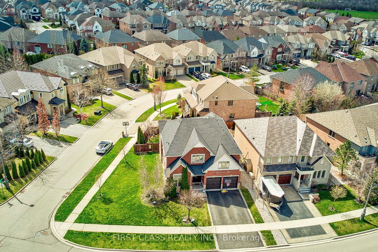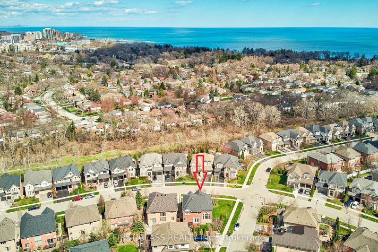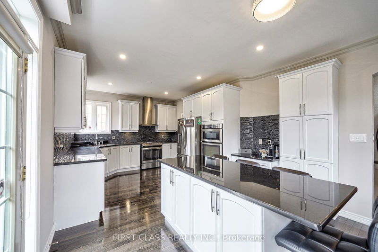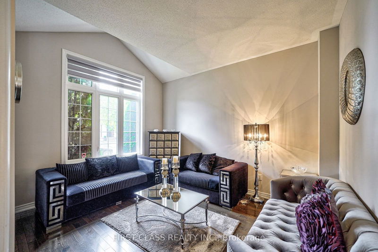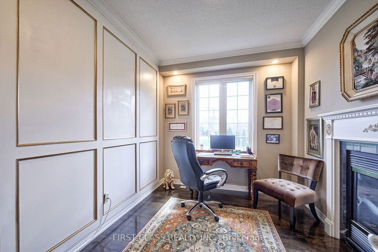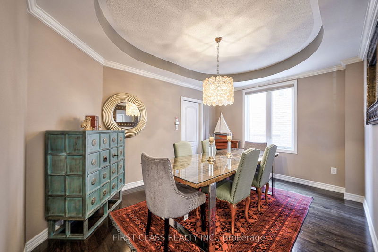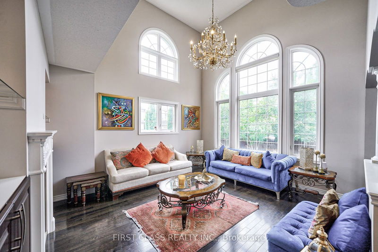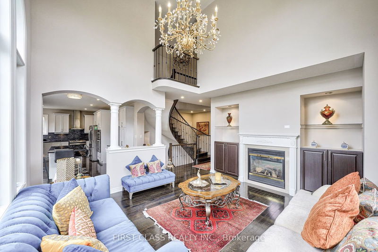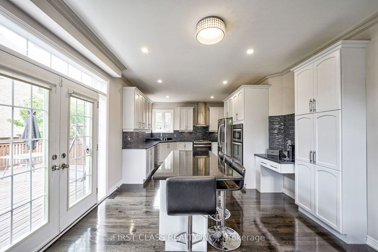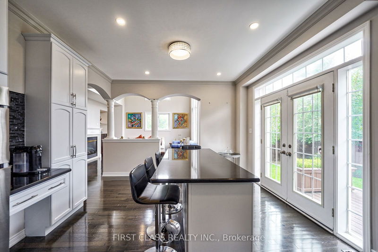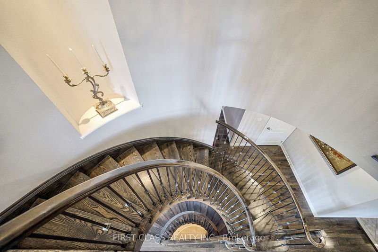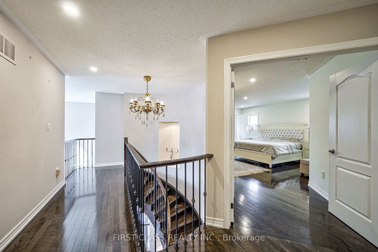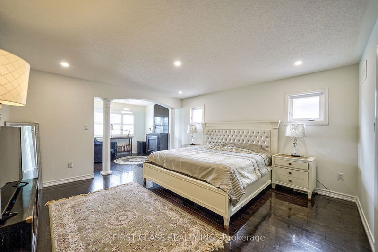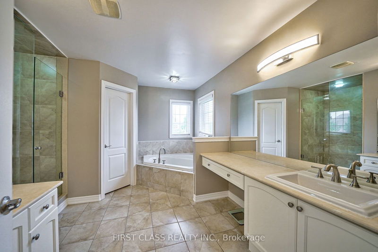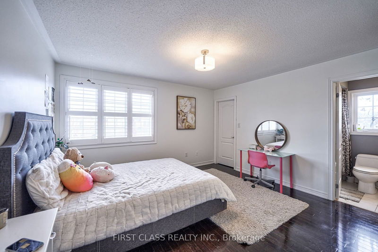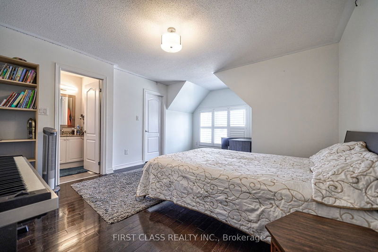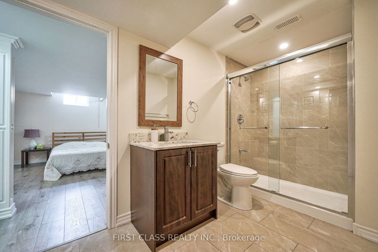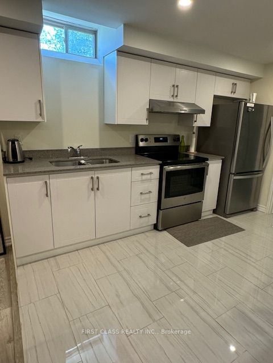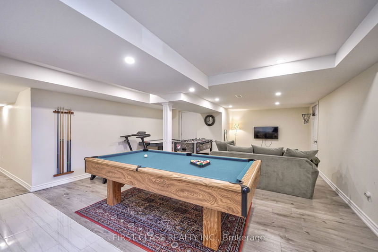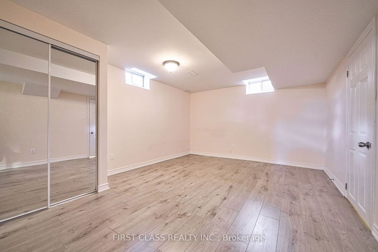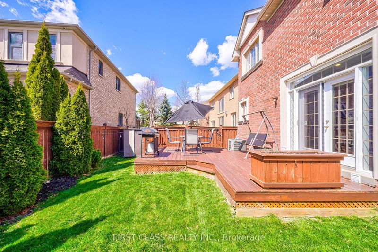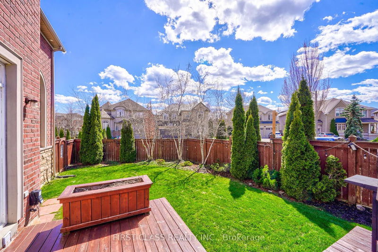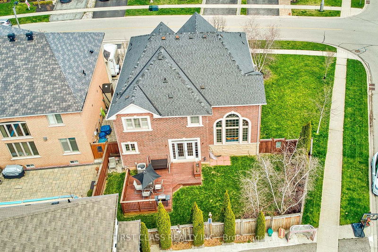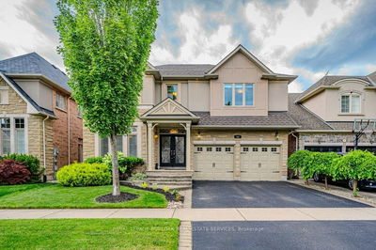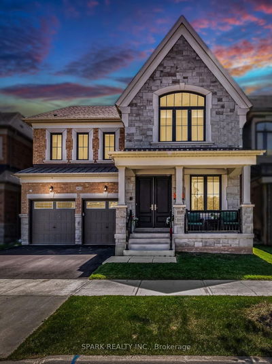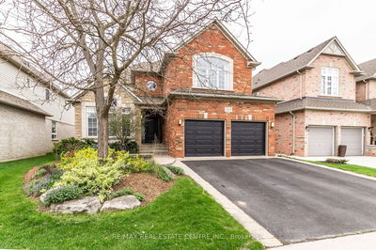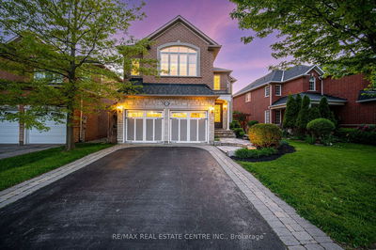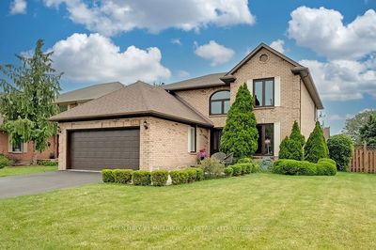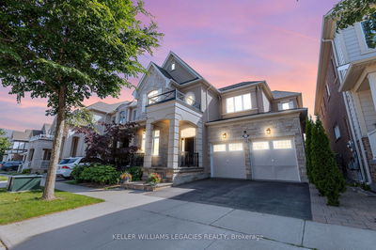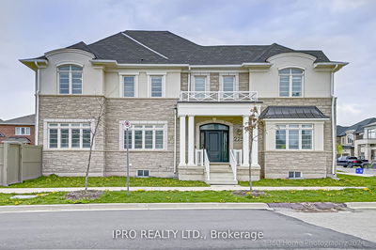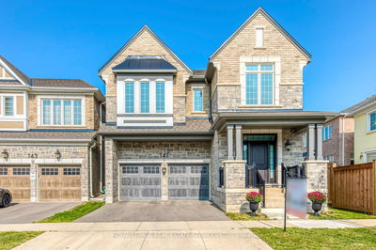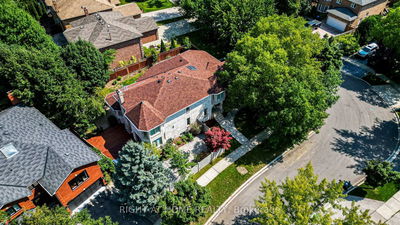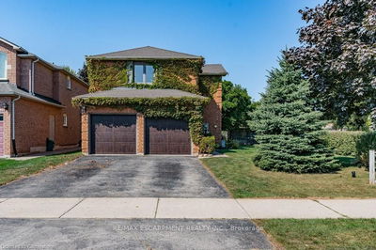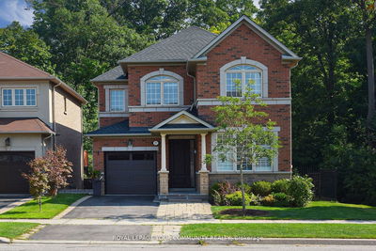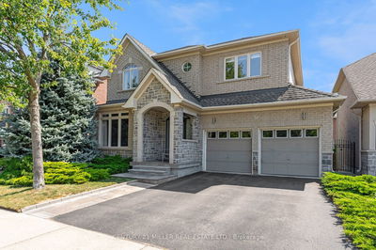Stunning sun-filled home in Prestigious Lakeshore Woods in Oakville on a Premium corner lot , offering over 4734 sq ft of Elegant living space including basement. Formal spacious living room with 11ft ceiling , Separate Dining room, Gourmet Chefs Kitchen: Ample storage, a grand island with seating, Stainless steel appliances including a gas stove, built-in microwave, and oven Family Room boasts a Cathedral Ceiling with Soaring Windows, built-in cabinetry including a two-sided gas fireplace shared with the main floor office. 2nd Floor features An expansive primary bedroom with a gas fireplace, Walk-in closet, and luxurious 5-piece ensuite, plus three additional spacious bedrooms each with ensuite. Fully Finished Basement: Includes two bedrooms with ensuites, a large recreation area, a separate kitchen, laundry room, and an additional 2-piece bathroom. Additional Features: Extended Garage doors with weather stripping, Imported light fixtures, A Custom double front door entry. Hardwood floors throughout. Every corner of this home is designed with elegance and practicality in mind, making it a perfect haven for those who appreciate the finer things in life.
Property Features
- Date Listed: Tuesday, July 23, 2024
- Virtual Tour: View Virtual Tour for 238 Nautical Boulevard
- City: Oakville
- Neighborhood: Bronte West
- Full Address: 238 Nautical Boulevard, Oakville, L6L 0B9, Ontario, Canada
- Living Room: Cathedral Ceiling, Sunken Room, Picture Window
- Kitchen: Stainless Steel Appl, B/I Microwave, W/O To Deck
- Listing Brokerage: First Class Realty Inc. - Disclaimer: The information contained in this listing has not been verified by First Class Realty Inc. and should be verified by the buyer.


