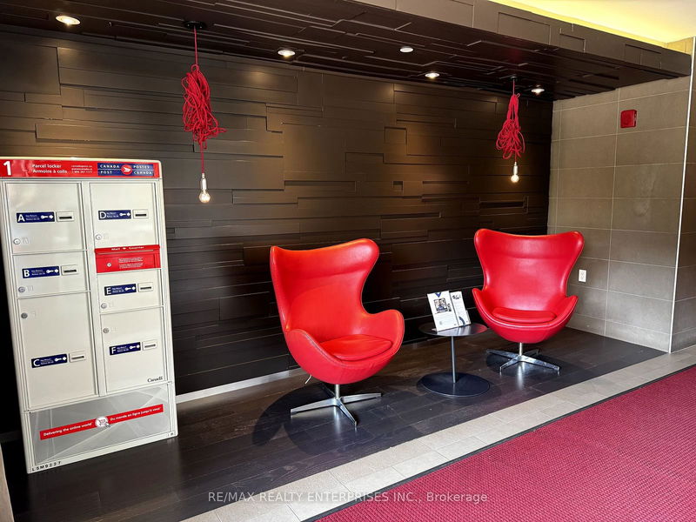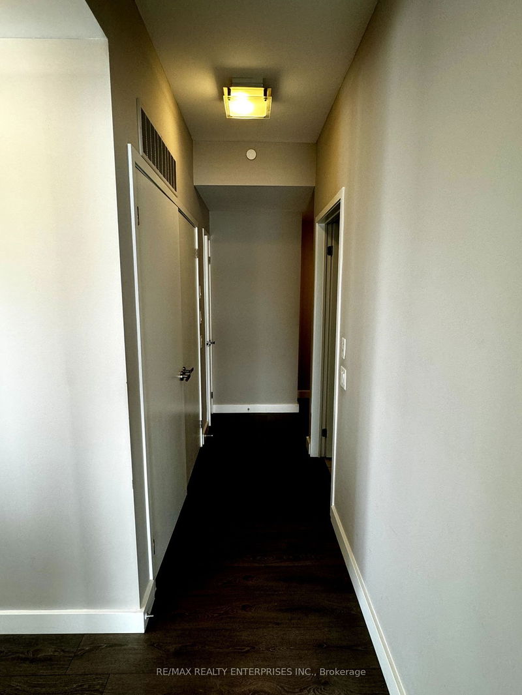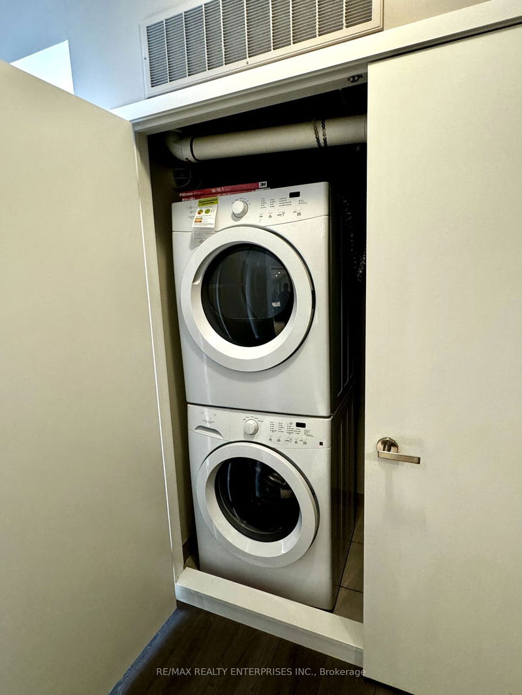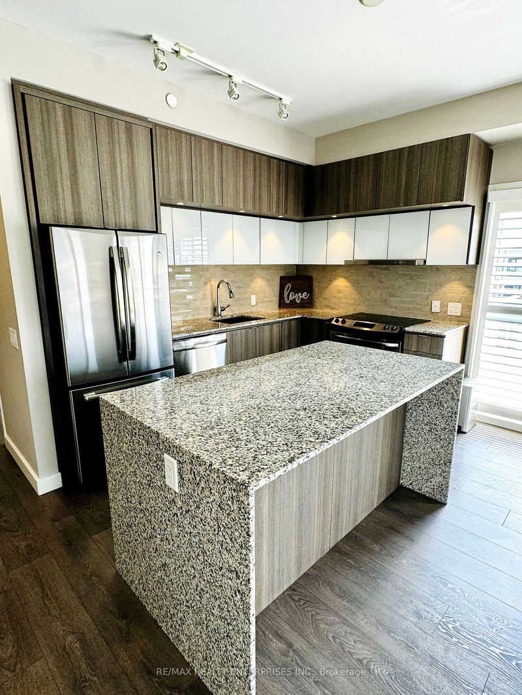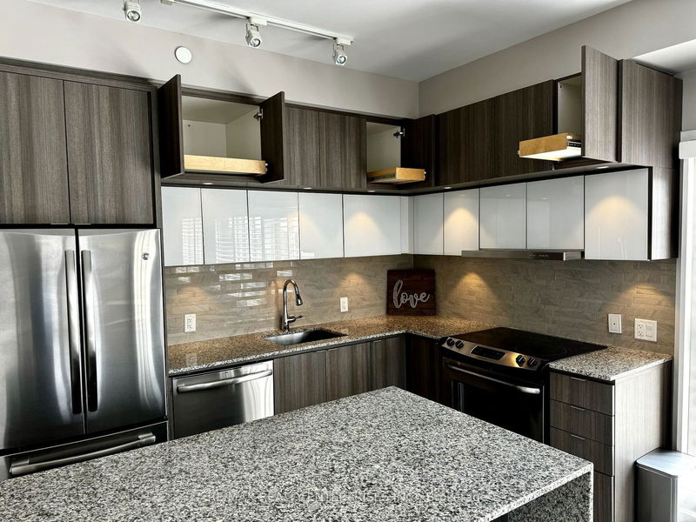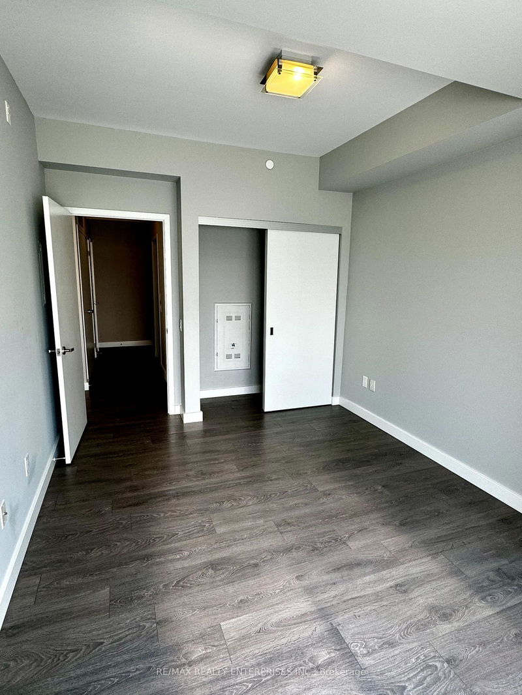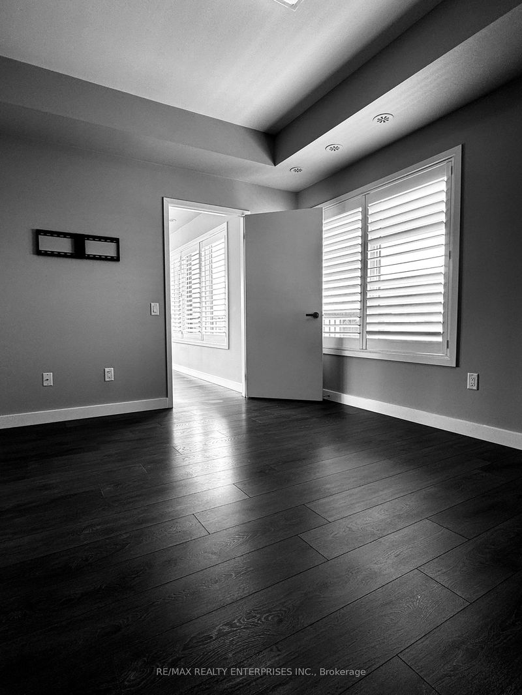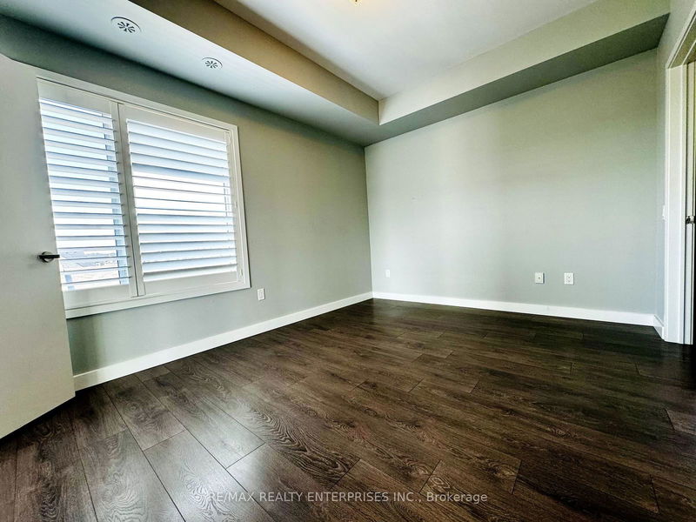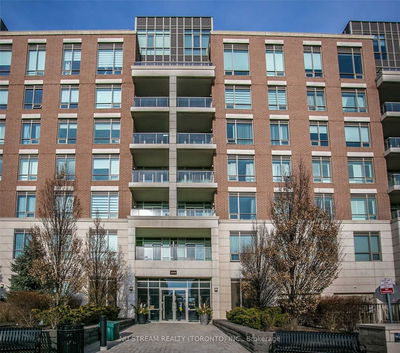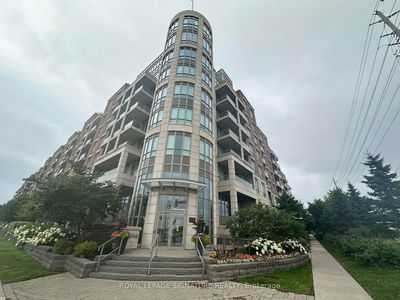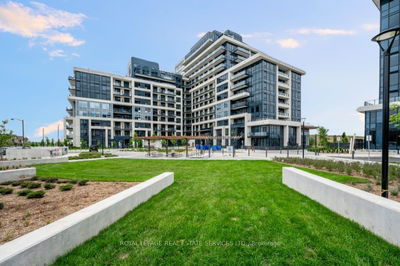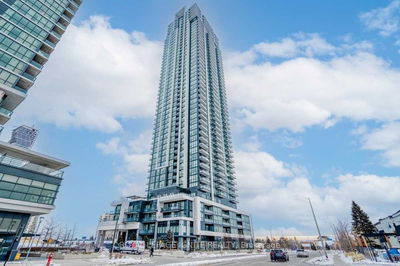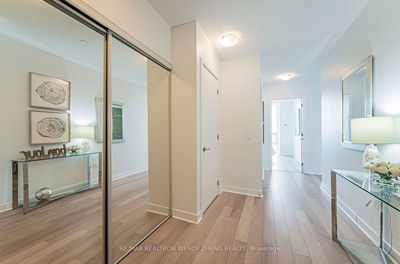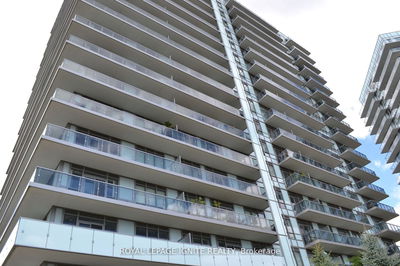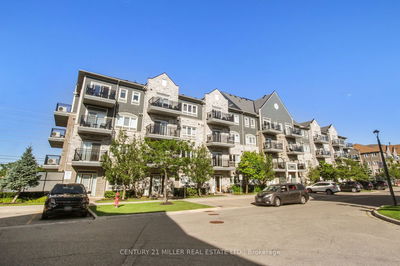Penthouse Suite, Corner Unit, 2 Bedroom 2 Bath + Den/Office. Modern Open Concept Floor Plan. Kitchen Features Stainless SteelAppliances, Granite Counters, Centre Island With Breakfast Bar. Laminate Flooring & California Shutters Throughout. PrimaryBedroom with 5 PC Ensuite, W/I Closet, Bathrooms Have Upgraded Quartz Counter Tops, Under Mount Sinks & Glass Showers.Quiet Building, 2 Parking Spots + Locker Included & Wrap Around Terrace.
Property Features
- Date Listed: Monday, July 22, 2024
- City: Mississauga
- Neighborhood: Churchill Meadows
- Major Intersection: Winston Churchill and Eglinton
- Full Address: 404-5035 Harvard Road, Mississauga, L5M 0W5, Ontario, Canada
- Living Room: Laminate, Combined W/Dining, W/O To Balcony
- Kitchen: Laminate, Granite Counter, Centre Island
- Listing Brokerage: Re/Max Realty Enterprises Inc. - Disclaimer: The information contained in this listing has not been verified by Re/Max Realty Enterprises Inc. and should be verified by the buyer.



