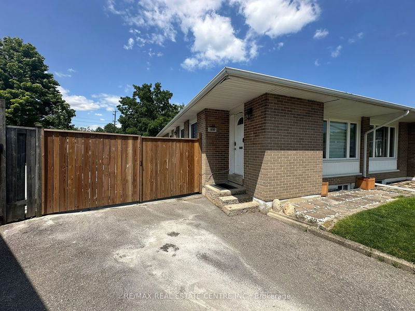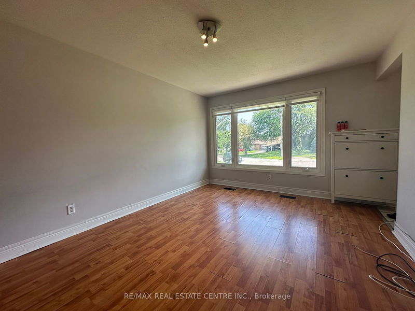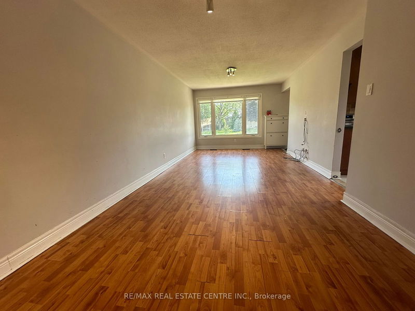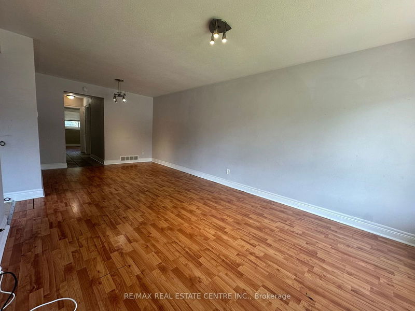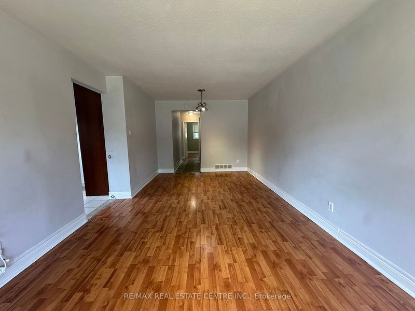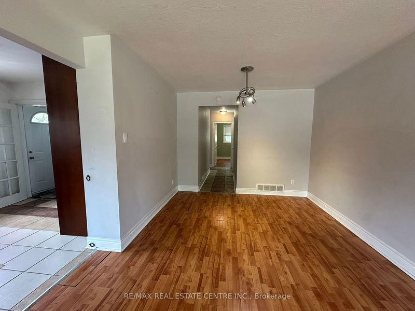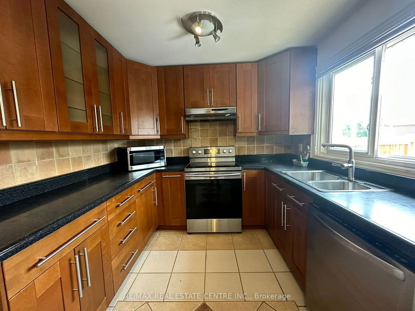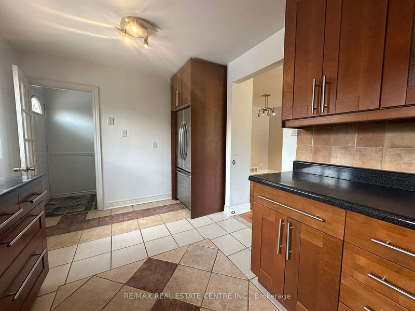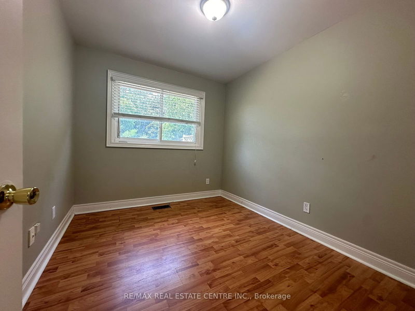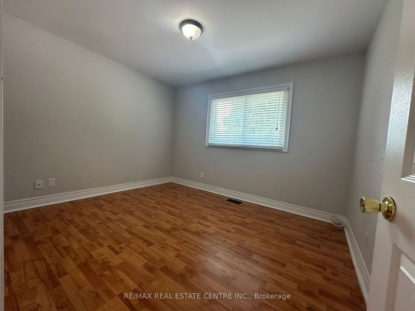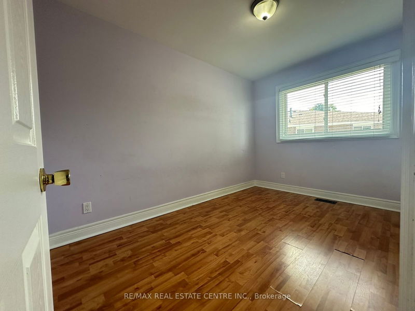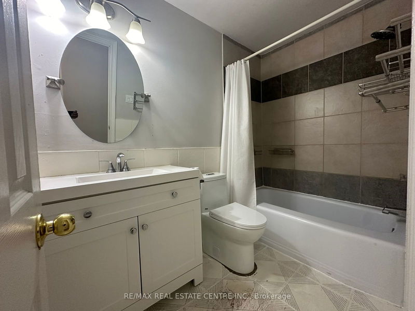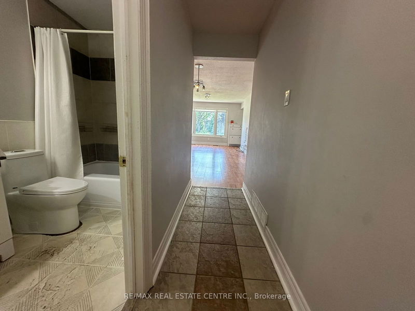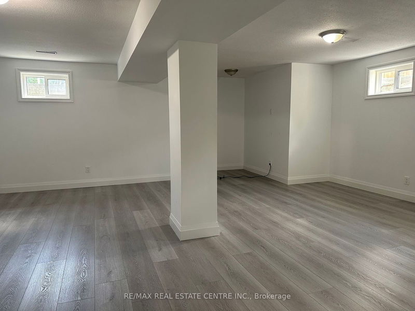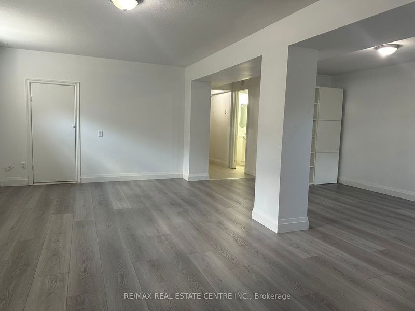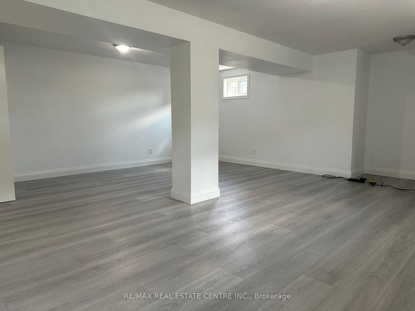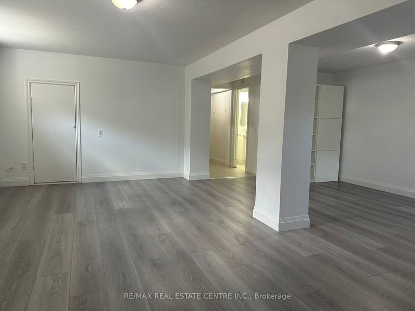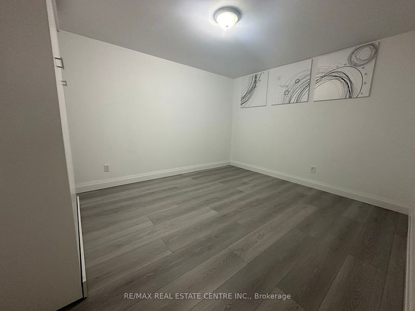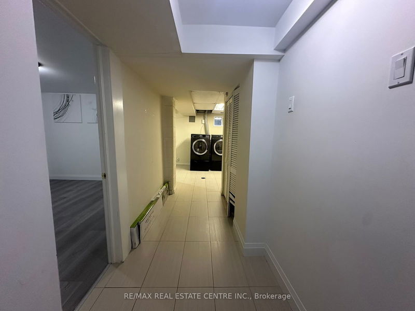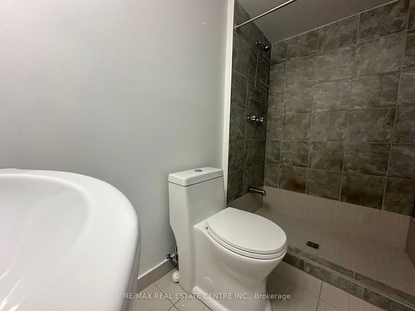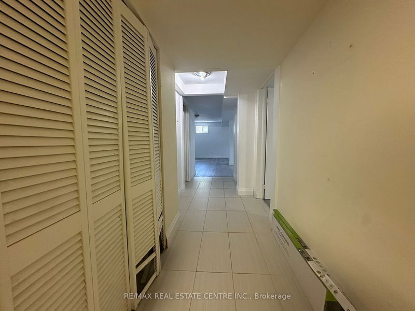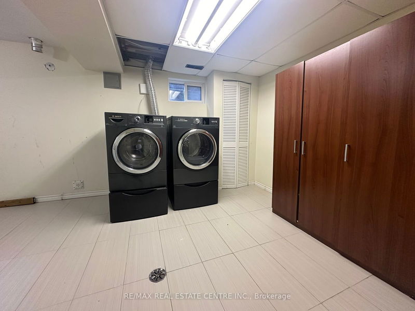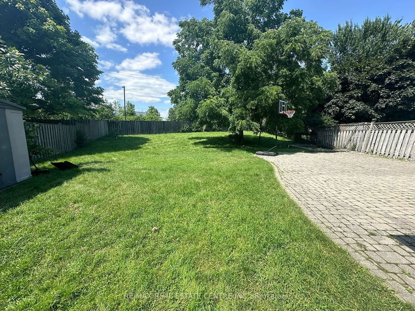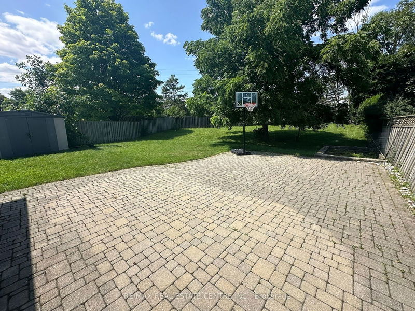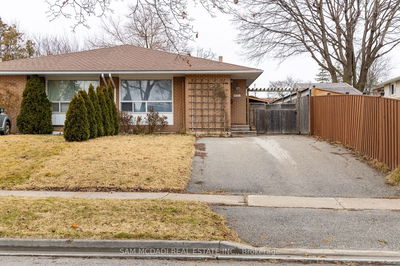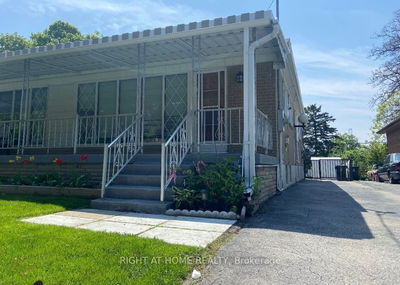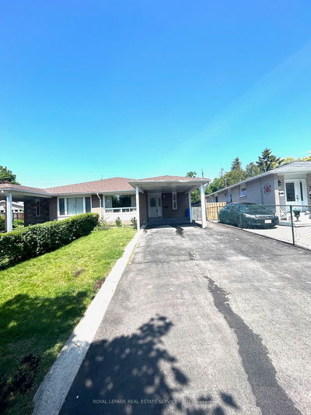Well Maintained 3br Semi Detached In Clarkson. The Home Situated On A Massive Pie Shaped Lot Which Back On To A Park With Walking Trails. Main Level Offers A Spacious Open Concept Living And Dining Area, Updated Eat-In Kitchen, 3 Good Size Bedrooms And Updated 3 Piece Bath. Lower Level Features A Large Recreation Room With Brand New Laminate Floors Throughout, An Additional Bedroom, An Updated 3pc Bathroom And Laundry. The Separate Side Door Entrance Provides Access To Massive Pie Yard With A Large Interlocked Stone Patio Perfect Of Outdoor Entertaining And Activities. Steps To Bus Stop At Corner, Clarkson Go Train 5 Minute Drive Or 1 Bus Away, Minutes From Qew And 403, Shopping, Schools.
Property Features
- Date Listed: Tuesday, July 23, 2024
- City: Mississauga
- Neighborhood: Clarkson
- Major Intersection: Southdown Rd./Truscott Dr.
- Full Address: 1537 Hobbs Crescent, Mississauga, L5J 3R8, Ontario, Canada
- Living Room: Combined W/Dining, Picture Window, Laminate
- Kitchen: Eat-In Kitchen, Eat-In Kitchen, Ceramic Floor
- Listing Brokerage: Re/Max Real Estate Centre Inc. - Disclaimer: The information contained in this listing has not been verified by Re/Max Real Estate Centre Inc. and should be verified by the buyer.


