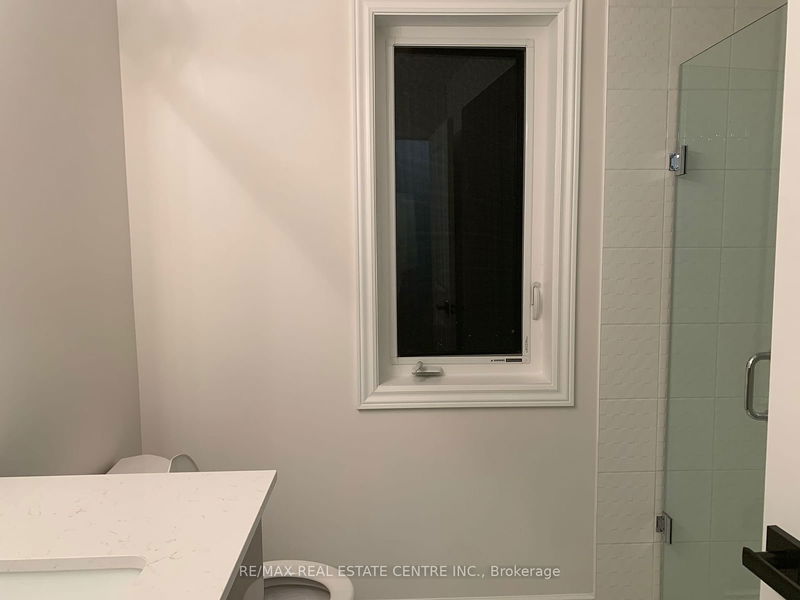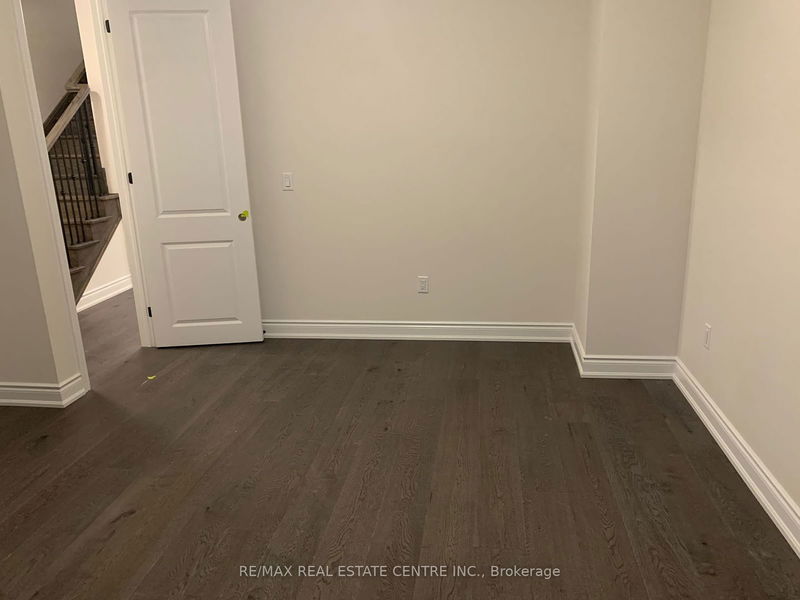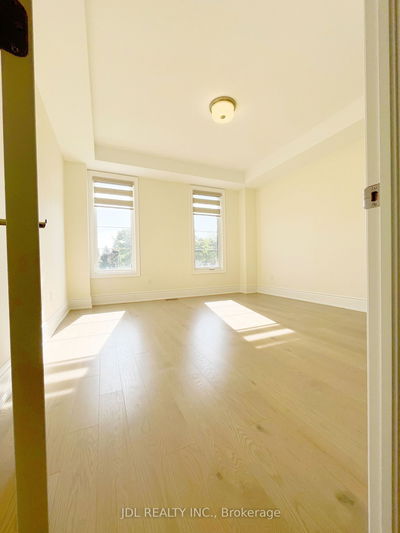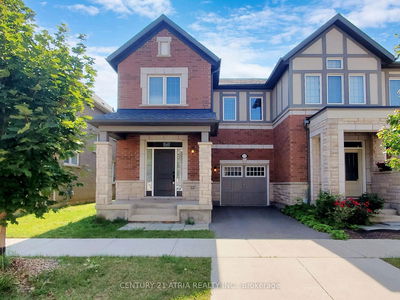Welcome to this brand-new, stunning 2,566 sq ft, four-bedroom, four-bathroom freehold townhome at 3311 Sixth Line, Oakville. Nestled in the prestigious Oakville neighborhood, this never-lived-in home is fully upgraded and move-in ready. Enjoy high-end Bosch stainless steel appliances, hard flooring throughout, and a quartz kitchen countertop. The gourmet kitchen also features a walk-in pantry, perfect for all your culinary needs. The property includes a two-car garage with home access and a two-car driveway. The ground level boasts a spacious room with a 2-piece bathroom, a separate entrance ideal for an office, and French doors. The main level features an open-concept layout with a great room, dining room, and a generous 152 sq ft den that can easily serve as a fifth bedroom. An electric fireplace and a walkout to a 226 sq ft balcony, equipped with a BBQ gas connection, provide perfect spaces for relaxation and entertaining. The principal bedroom offers a luxurious ensuite with double sinks, a tub, a shower, and a walk-in closet. Additionally, this bedroom features a Juliet balcony, adding a touch of elegance and providing a charming outdoor space. The home seamlessly blends elegance and functionality in one of Oakville's most sought-after communities. Large second, third, and fourth bedrooms provide ample space for family or guests, and the laundry is conveniently located on the upper level. With washrooms on every floor, this home ensures comfort and convenience. Ideally situated close to nature trails, Highway 407, and various amenities including Longos, Walmart, Superstore, transit, schools, and a hospital, this property offers everything you need. Dont miss out on this exceptional opportunity to live in a beautifully appointed home in a prime location!
Property Features
- Date Listed: Wednesday, July 24, 2024
- City: Oakville
- Neighborhood: Rural Oakville
- Major Intersection: Dundas & Sixth Line
- Full Address: 3311 Sixth Line, Oakville, L6H 0Z5, Ontario, Canada
- Family Room: Hardwood Floor, 2 Pc Ensuite, Separate Rm
- Kitchen: Hardwood Floor, Eat-In Kitchen, Stainless Steel Appl
- Listing Brokerage: Re/Max Real Estate Centre Inc. - Disclaimer: The information contained in this listing has not been verified by Re/Max Real Estate Centre Inc. and should be verified by the buyer.
























































