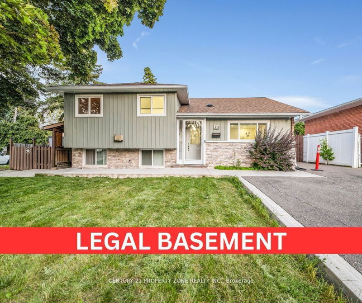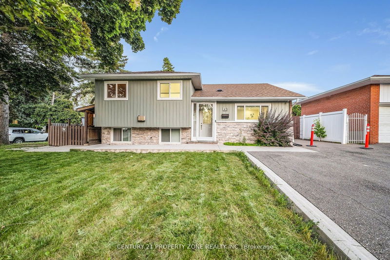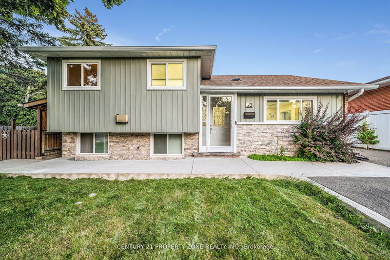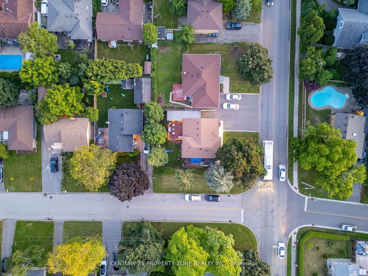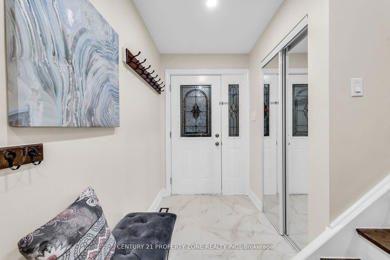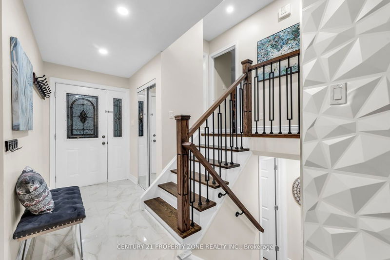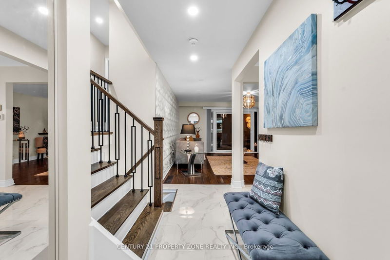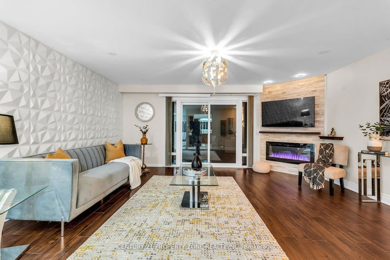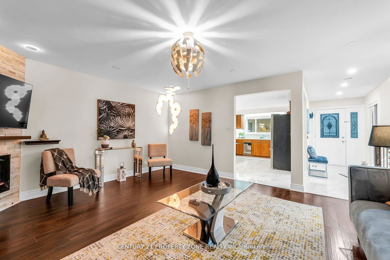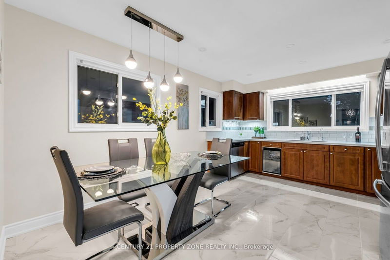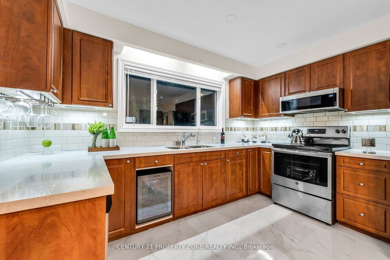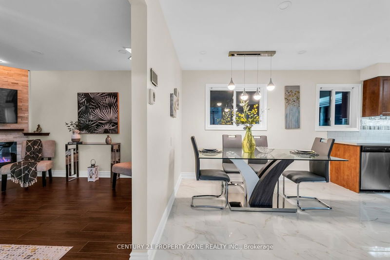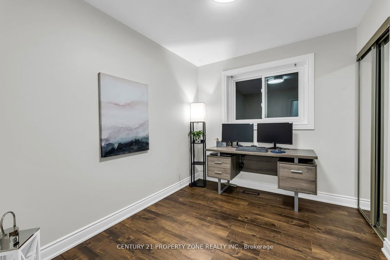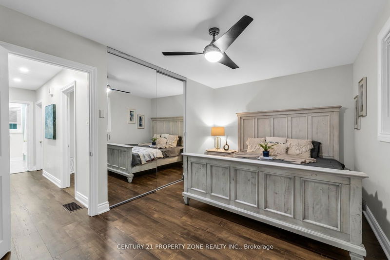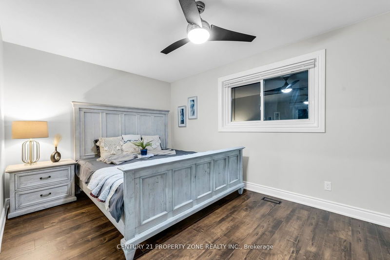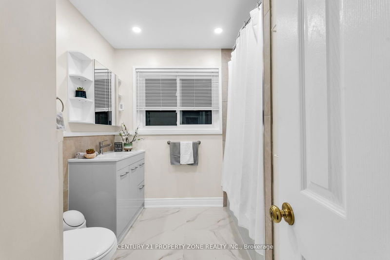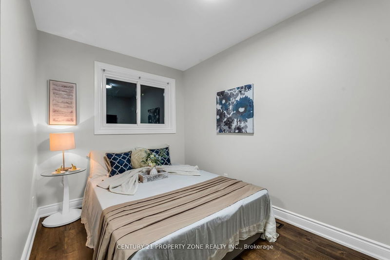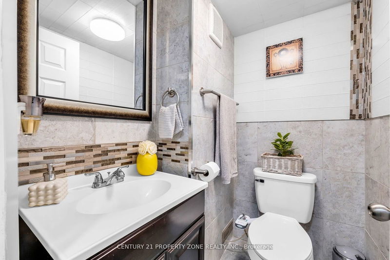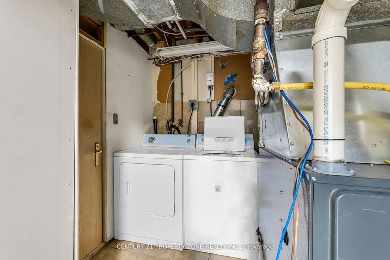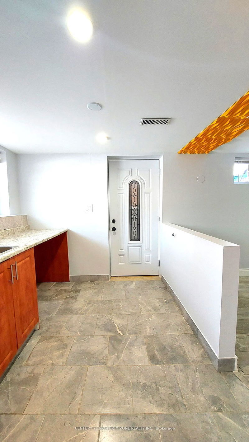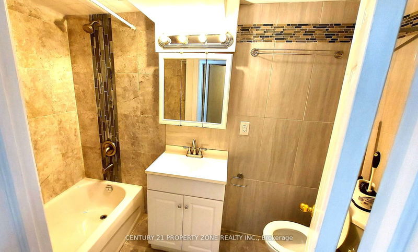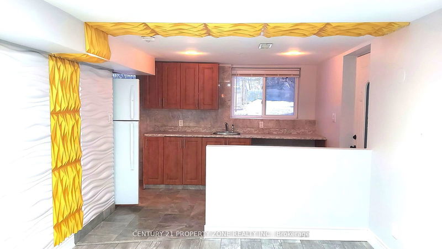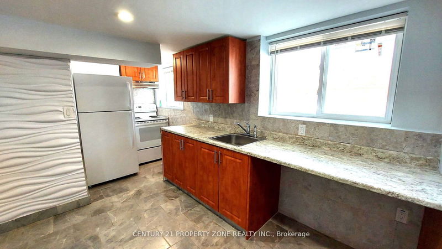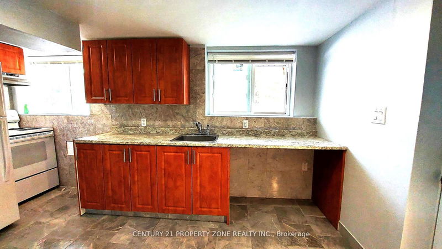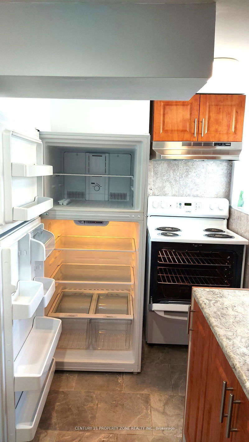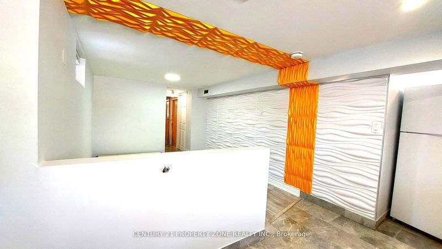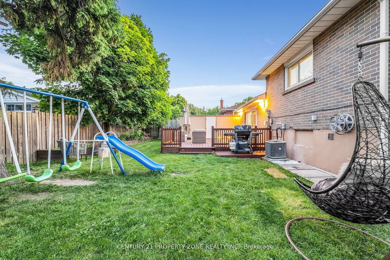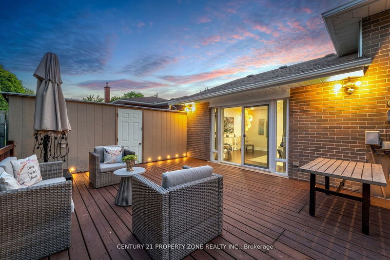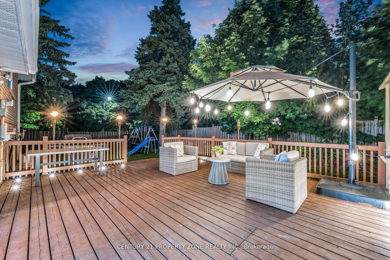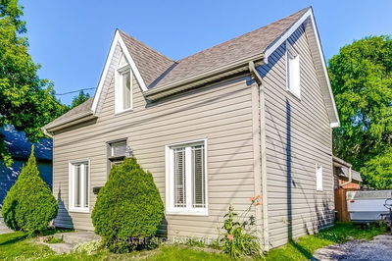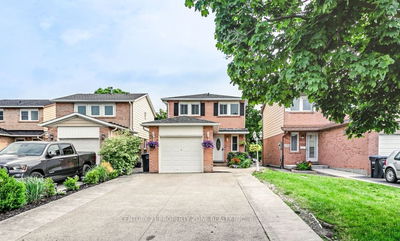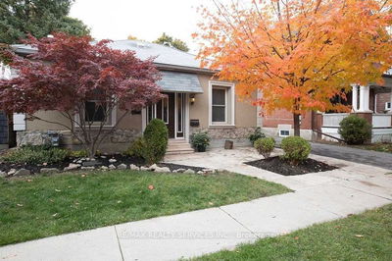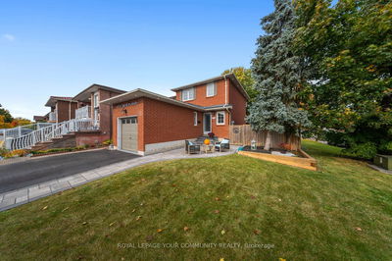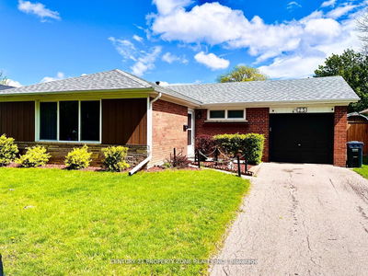This stunning 3+1 bedroom home with finished legal basement offers the perfect blend of style, comfort, and functionality. Open-concept living and dining area that seamlessly flows out to a large deck for summer BBQs. Gorgeously renovated upper kitchen featuring sleek stainless steel appliances, stunning quartz countertops, and a modern backsplash. Enjoy time by the stone electric fireplace. Pot lights throughout the main floor and exterior for a touch of elegance. Vinyl siding, concrete walkway, and porch enclosure for a fresh and inviting curb appeal. Walking distance to Beatty Fleming public school, Neighborhood park and recreation center are within walking distance. Freshco, and a variety of restaurants are just a quick drive away - convenient for grocery runs and grabbing a bite to eat.
Property Features
- Date Listed: Wednesday, July 24, 2024
- City: Brampton
- Neighborhood: Northwood Park
- Major Intersection: Mclaughlin & Queen St W
- Living Room: Stone Fireplace, Laminate
- Kitchen: Quartz Counter, Backsplash
- Kitchen: Renovated
- Listing Brokerage: Century 21 Property Zone Realty Inc. - Disclaimer: The information contained in this listing has not been verified by Century 21 Property Zone Realty Inc. and should be verified by the buyer.

