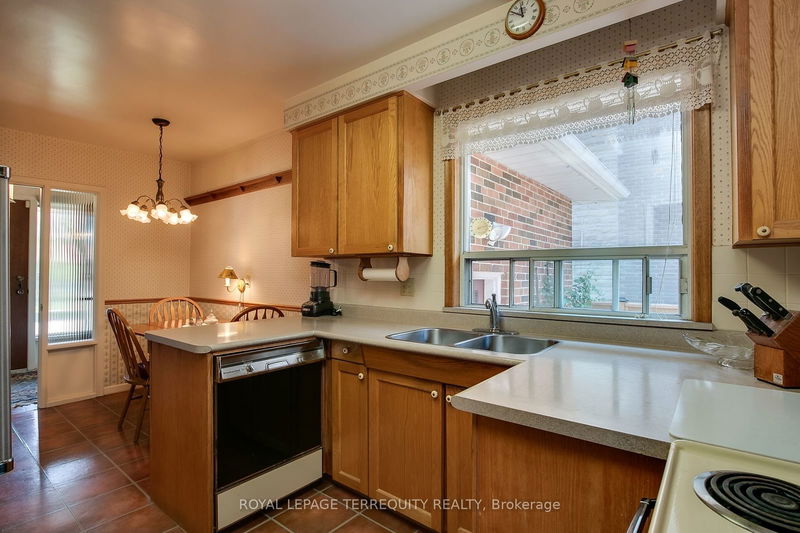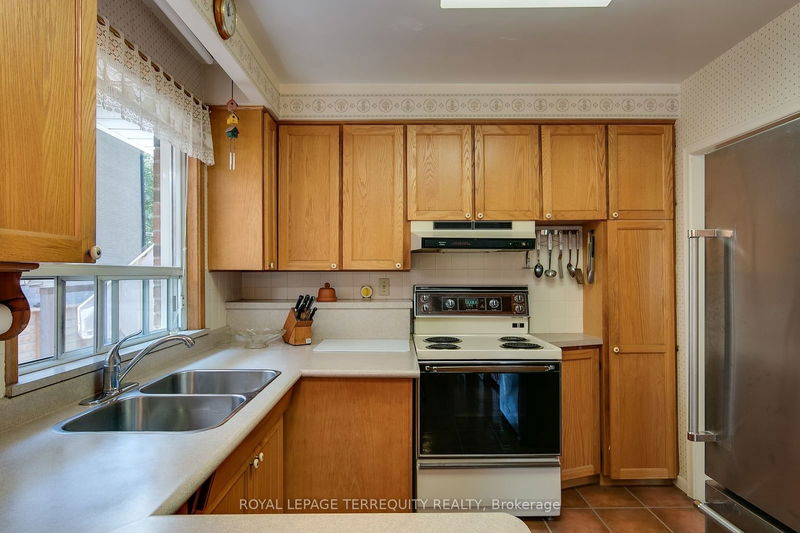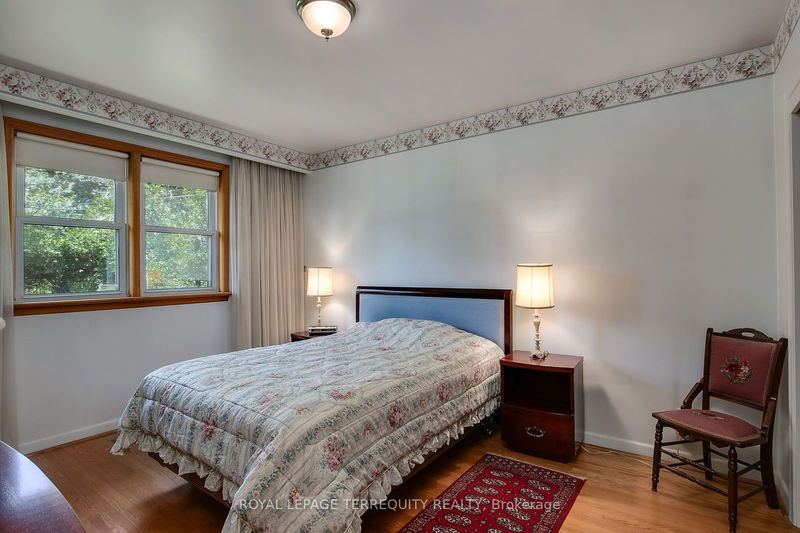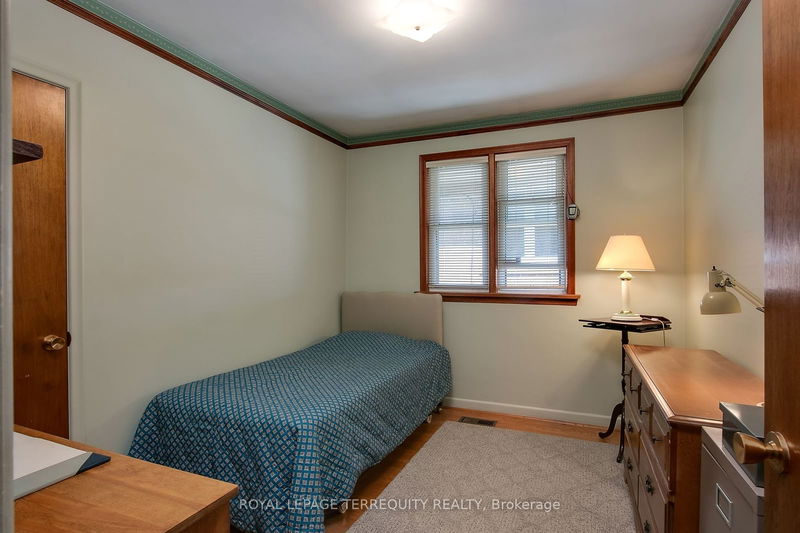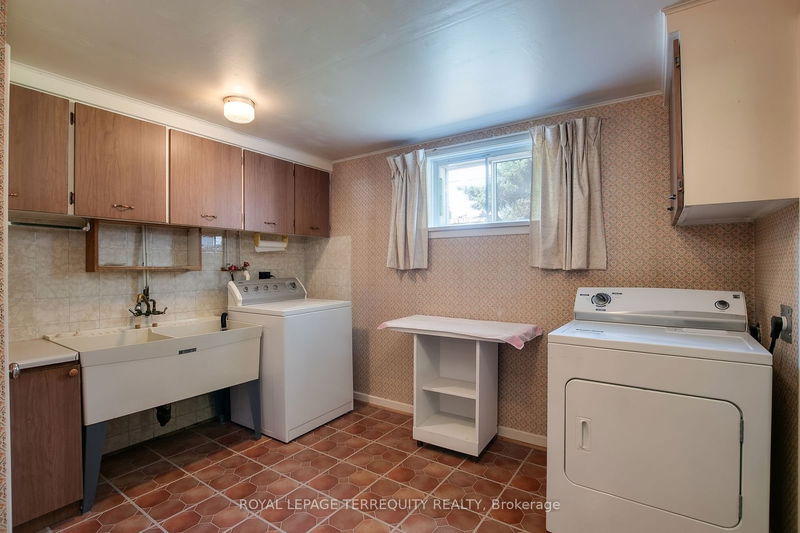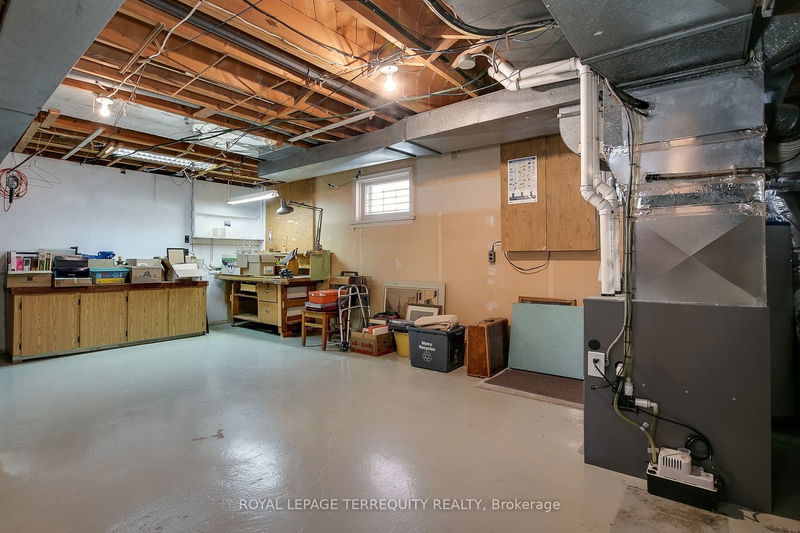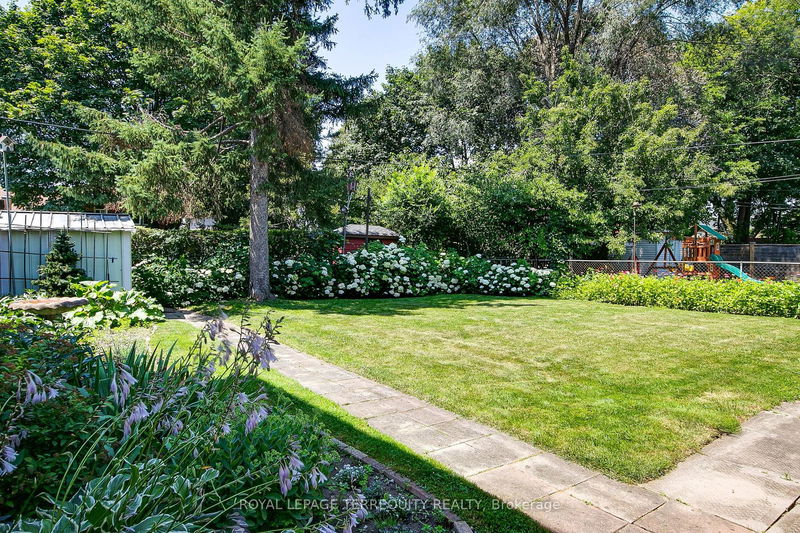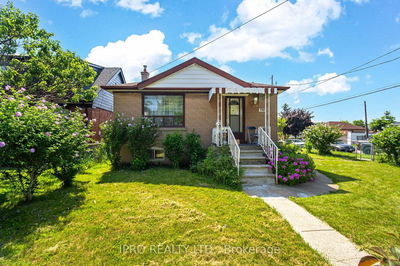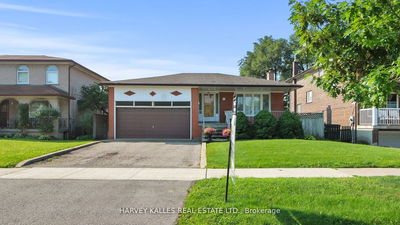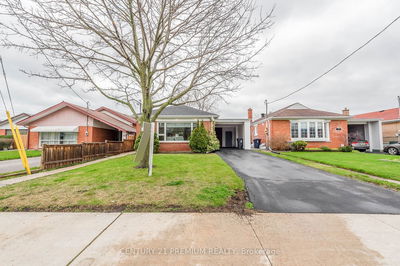2500sqft of Living Space in this Excellent ETOBICOKE Bungalow Proudly Owned and Updated By the TWO OWNERS SINCE NEWLY BUILT!! Open Concept 1250sqft Main Floor Offers Large Living Areas with Plenty of Natural Light From Large Windows and a Full Family Sized Eat-In Kitchen with Breakfast Area! Spacious Primary Bedroom Can Accommodate a King Sized Bed! Family Sized Four Piece Bath on Main Floor! Sun Filled Finished 1250sqft Lower Level with Separate Side Entrance, Raised Floors, 3 Piece Bathroom, Above Grade Windows, Rec Room with Fireplace and Den/Bedroom! Updates Include: Gas Furnace, Central Air, Roof Shingles, Electrical Service, Some Windows & More! Enjoy Relaxing Days in the Fenced Premium Private Backyard! Plenty of Parking on the Private Drive and Garage! All of this on a Beautiful Tree Lined Street with Many Custom Homes Nearby! Steps to Great Schools, TTC, Parks, Walking Trails, Shopping and Much More that Etobicoke has to Offer!
Property Features
- Date Listed: Thursday, July 25, 2024
- Virtual Tour: View Virtual Tour for 18 Ruscoe Crescent
- City: Toronto
- Neighborhood: Willowridge-Martingrove-Richview
- Full Address: 18 Ruscoe Crescent, Toronto, M9P 1P3, Ontario, Canada
- Living Room: Hardwood Floor, Crown Moulding, Open Concept
- Kitchen: Family Size Kitchen, O/Looks Backyard, Updated
- Listing Brokerage: Royal Lepage Terrequity Realty - Disclaimer: The information contained in this listing has not been verified by Royal Lepage Terrequity Realty and should be verified by the buyer.








