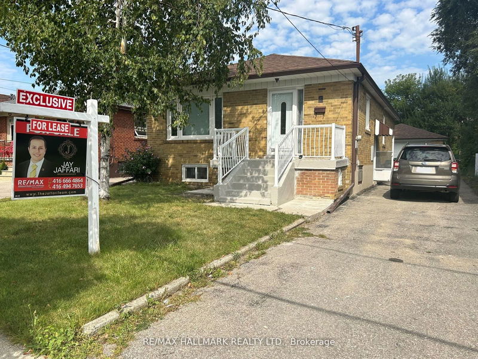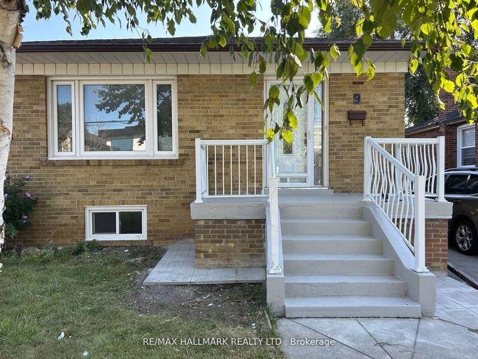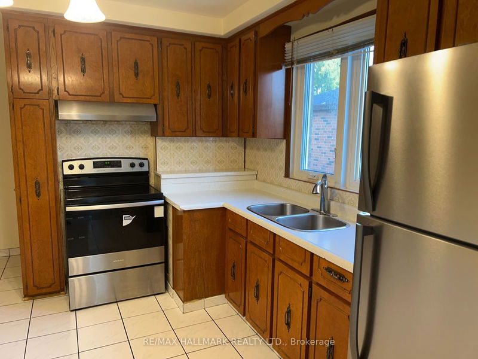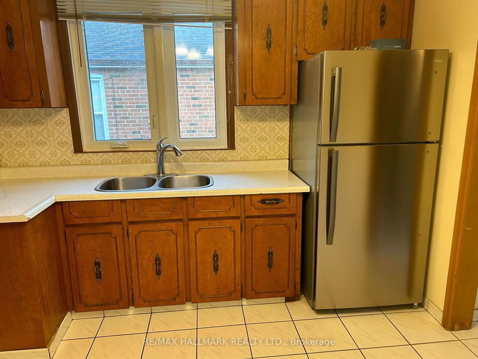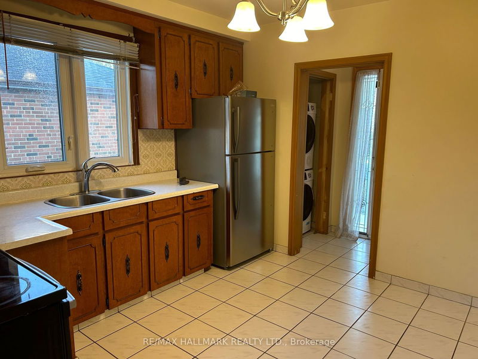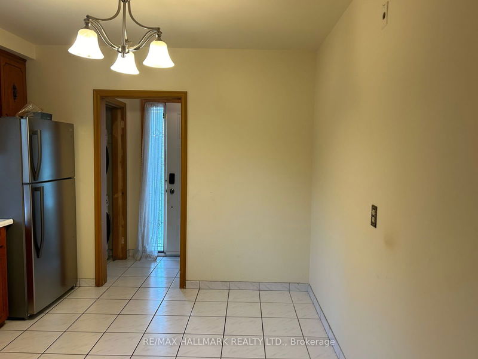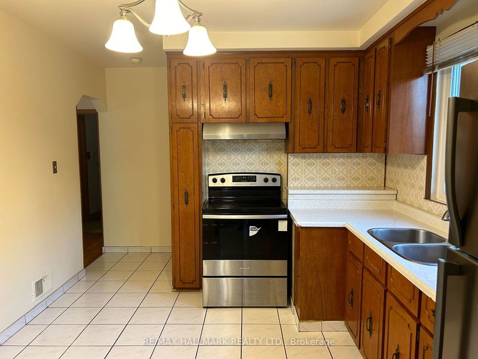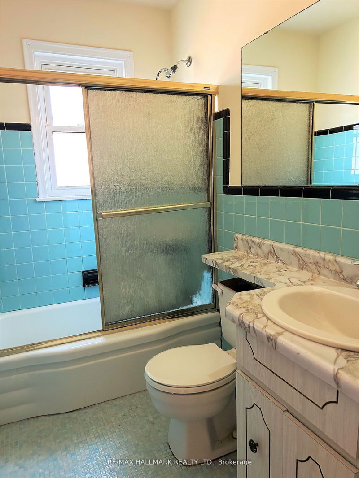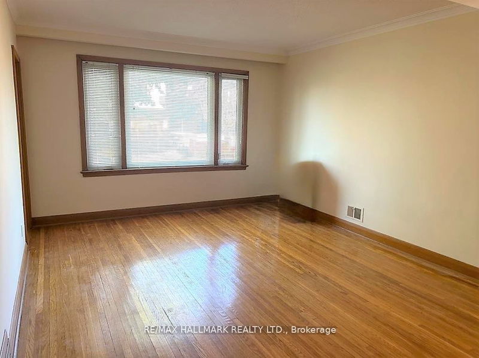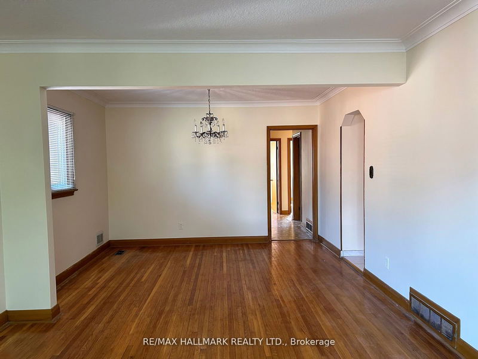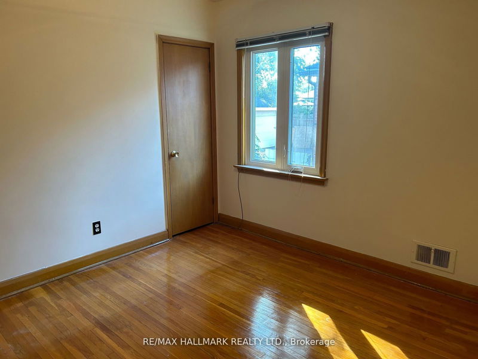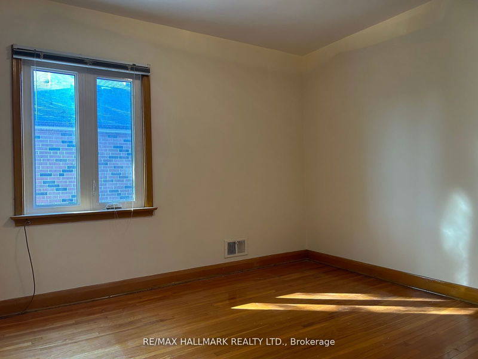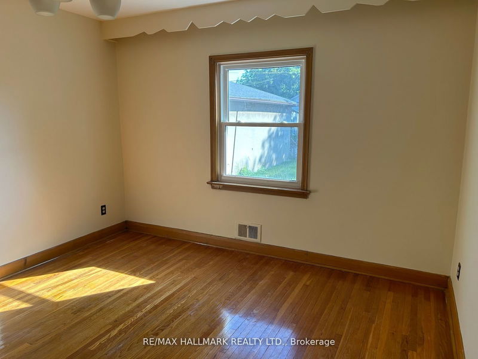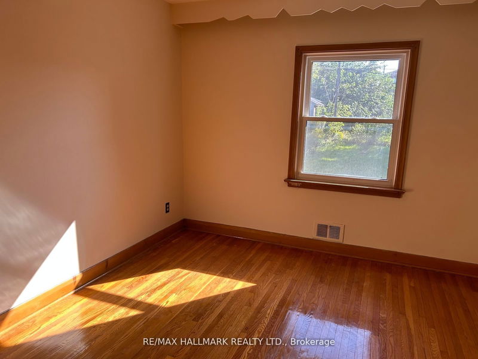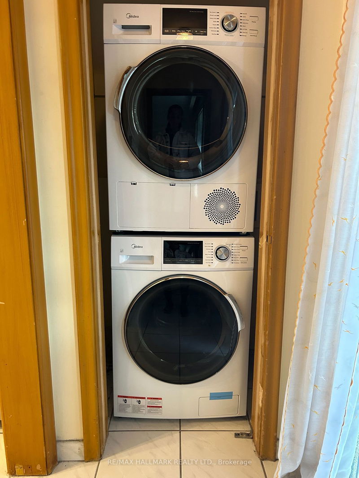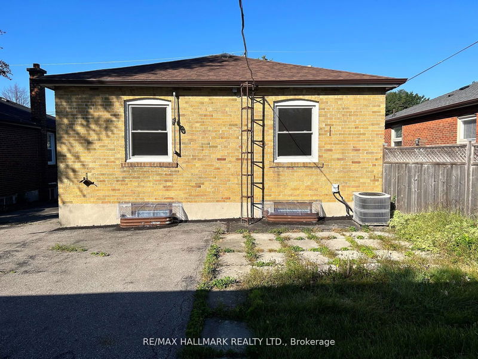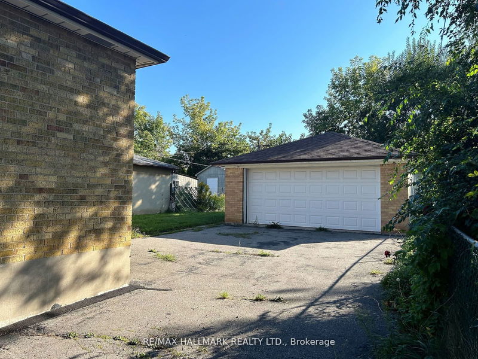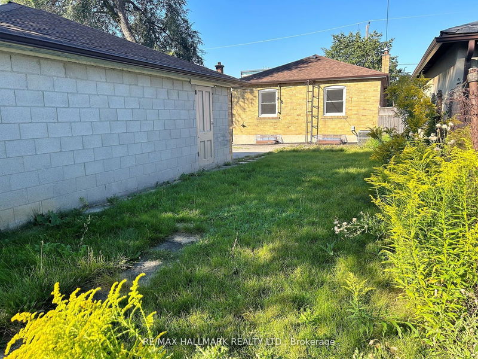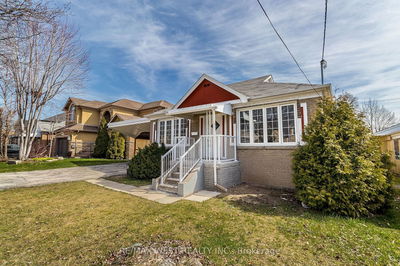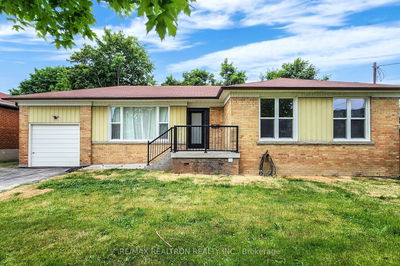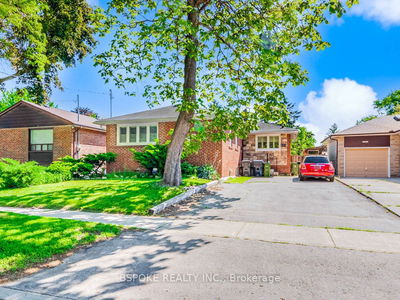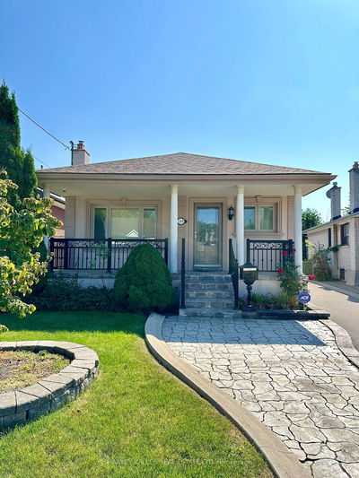Updated Bright & Spacious 3 Bedroom 1 Bath Main Floor Bungalow Available For Lease! Great Layout & Sun-Filled with Hardwood Floors, Huge Open Concept Living/ Dining Room, Family Sized Kitchen w/ Lots of Storage, Main Floor Laundry. 3 Generous Bedrooms with Windows and Closets. Large Backyard for Enjoyment & 2 Car Detached Garage + 2 Car Private Driveway to Total 4 Parking Spots. Perfectly Located in Family Friendly Community Close to Schools, Parks, Transit & Amenities.
Property Features
- Date Listed: Thursday, July 25, 2024
- City: Toronto
- Neighborhood: Maple Leaf
- Major Intersection: Keele/Maple Leaf
- Full Address: Main-9 Macleod Street, Toronto, M6L 2M7, Ontario, Canada
- Living Room: Hardwood Floor, Combined W/Dining, Large Window
- Kitchen: Ceramic Floor, Family Size Kitchen, Window
- Listing Brokerage: Re/Max Hallmark Realty Ltd. - Disclaimer: The information contained in this listing has not been verified by Re/Max Hallmark Realty Ltd. and should be verified by the buyer.

