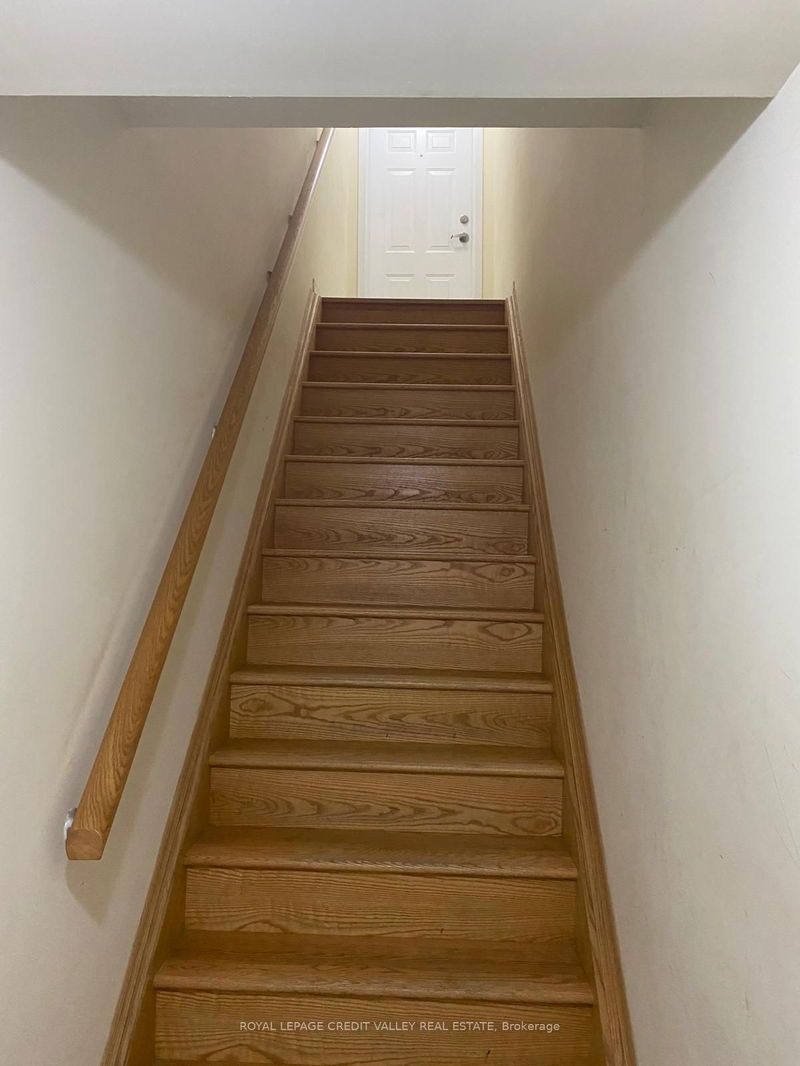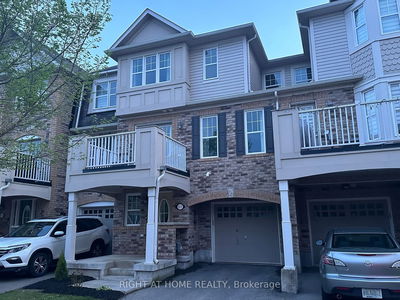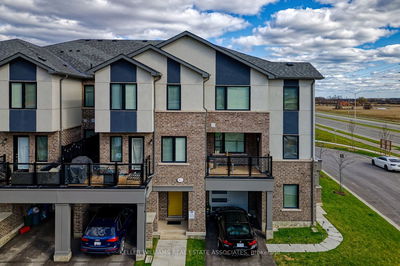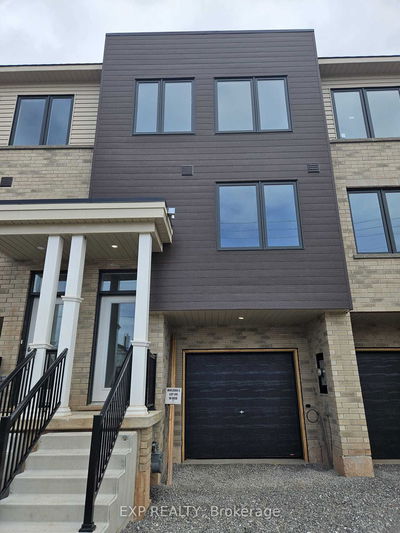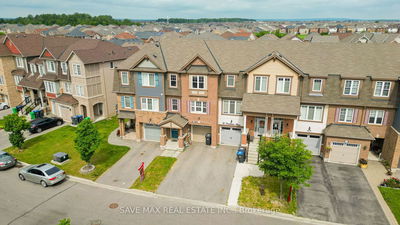Corner Unit Stacked townhouse. Three Bedroom and three washroom. Open concept living/dining room leading to the sun filled balcony. Kitchen with stainless steel appliances. Master bedroom with ensuite. Laundry on the third floor for your ease. Close to Mount Pleasant Go Station. Walking distance to all leading Banks and Grocery stores. Steps to Bus Routes. Two parking spots. Perfect location for a family or professionals.
Property Features
- Date Listed: Wednesday, July 24, 2024
- City: Brampton
- Neighborhood: Northwest Brampton
- Major Intersection: Mississauga Rd/Veterans Dr
- Full Address: 15-200 Veterans Drive, Brampton, L7A 0B5, Ontario, Canada
- Living Room: Open Concept, Large Window, Broadloom
- Kitchen: Stainless Steel Appl, Large Window, Ceramic Floor
- Listing Brokerage: Royal Lepage Credit Valley Real Estate - Disclaimer: The information contained in this listing has not been verified by Royal Lepage Credit Valley Real Estate and should be verified by the buyer.



