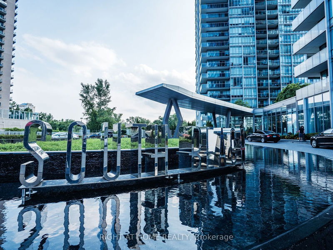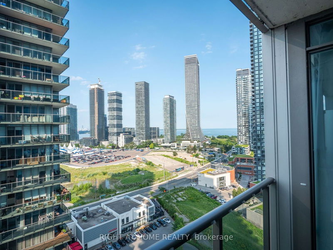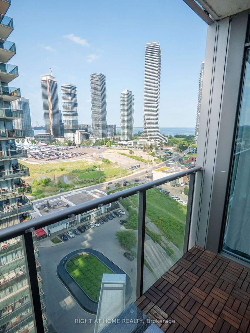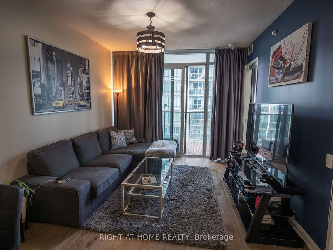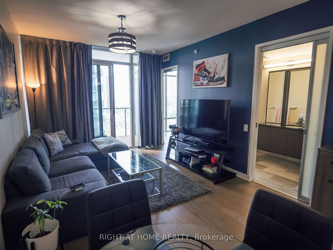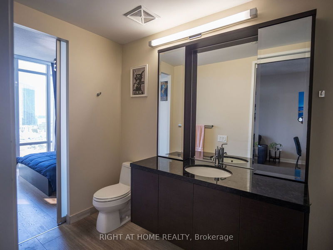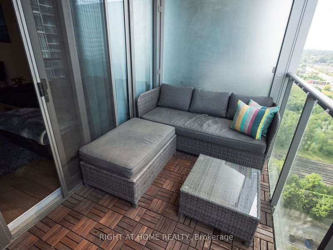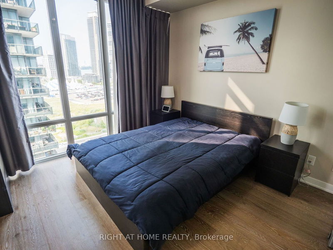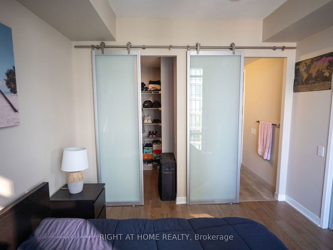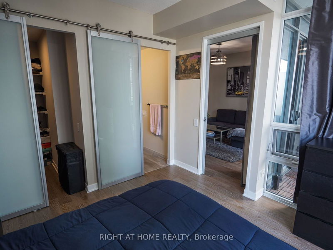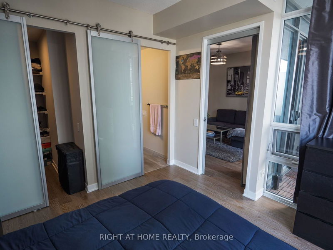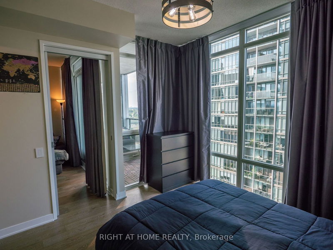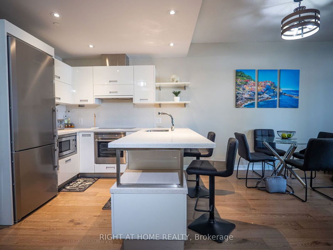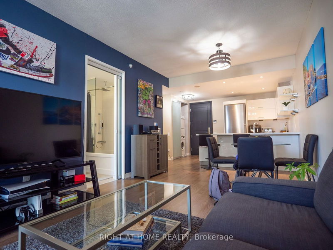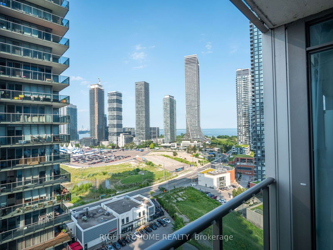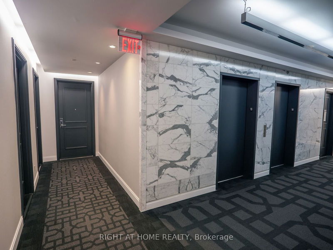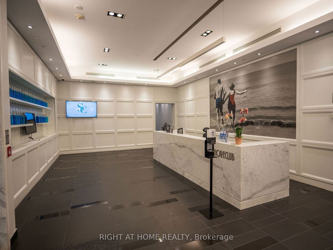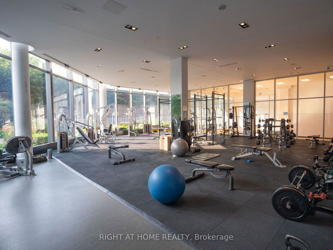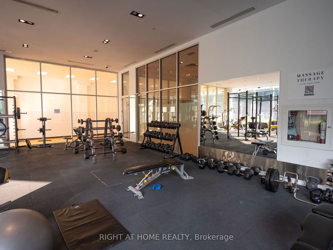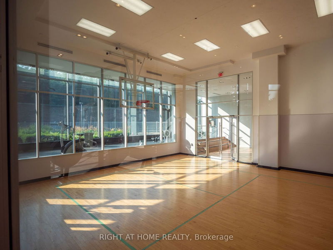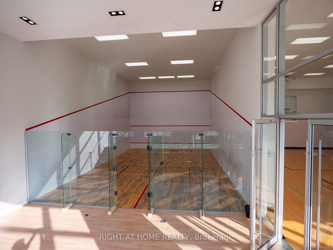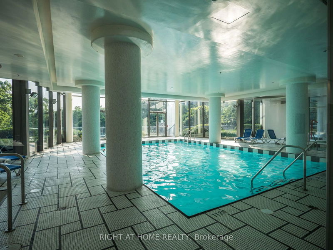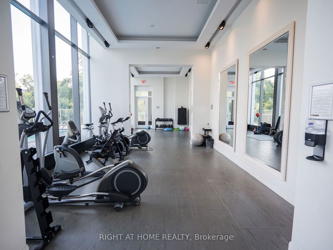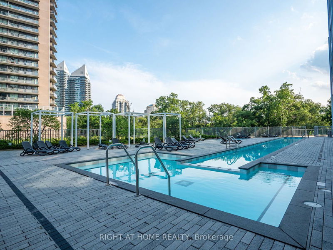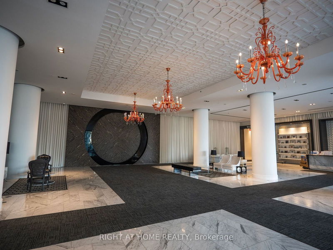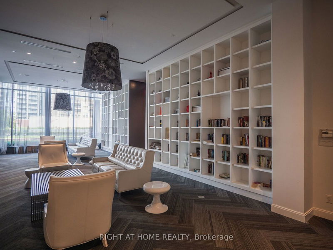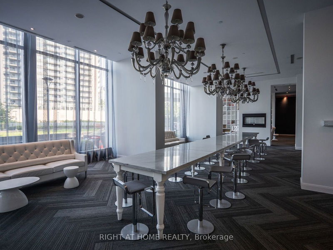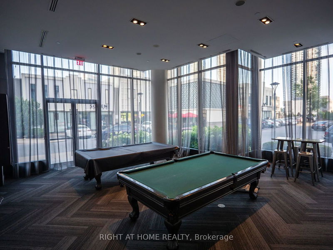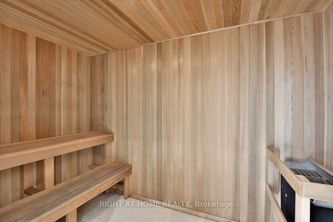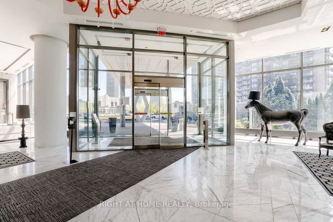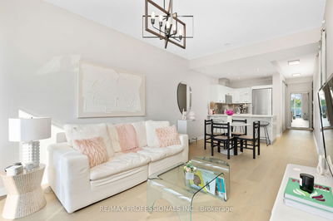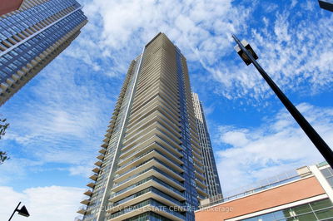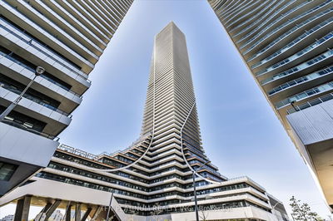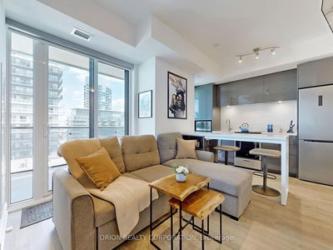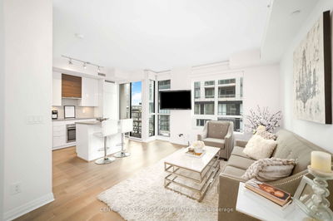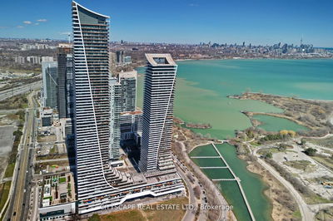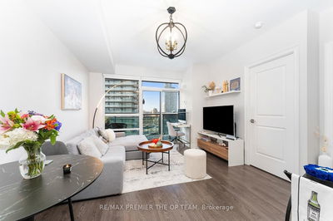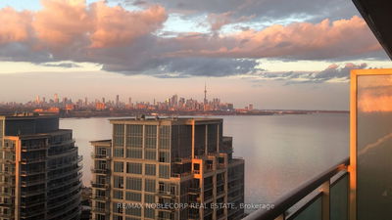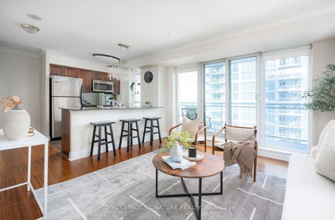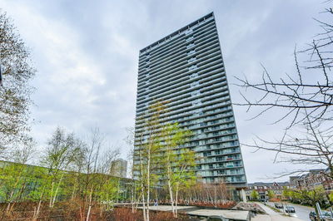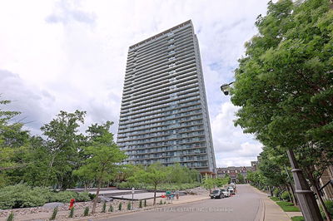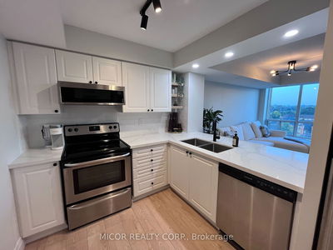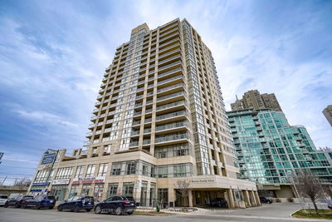The sophisticated contemporary architecture of the award-winning South Beach Condos enhances the allure of its coveted location near the picturesque Humber Bay Waterfront. Spanning nearly 700 sqft, including the balcony, this south-facing condominium showcases 9-foot ceilings and expansive floor-to-ceiling windows that flood the interior with natural light. The stylish modern kitchen is appointed with a marble countertop, breakfast bar, backsplash, and high-end built-in appliances. The upscale finishes extend to the sparkling bathroom adorned with marble accents. This rarely available floor plan presents a generously proportioned open-concept layout, offering breathtaking southeast views of the city and lake. Imbued with luxurious touches, this meticulously maintained residence provides an upscale living environment. The exceptional amenities include a grand lobby, round-the-clock concierge service, an indoor and outdoor pool with sun deck and cabanas, and a shore club featuring a spa and wellness center. Additional offerings encompass on-site massage services, one of the area's largest gyms, a yoga studio, sauna, squash, and basketball courts, as well as a lounge, party room, media room, and dog park. This prime location offers unparalleled convenience, with grocery stores, TTC access, and biking and walking trails all within proximity. Commuting is effortless, with a direct bus route to Mimico GO and just a 15-minute drive to downtown. Your search for the perfect condominium concludes here.
Property Features
- Date Listed: Tuesday, July 23, 2024
- City: Toronto
- Neighborhood: Mimico
- Major Intersection: Lake Shore Blvd. W & Park Lawn
- Full Address: 1809-88 Park Lawn Road, Toronto, M8Y 0B5, Ontario, Canada
- Living Room: Open Concept, W/O To Balcony, Hardwood Floor
- Kitchen: Stainless Steel Appl, Granite Counter
- Listing Brokerage: Right At Home Realty - Disclaimer: The information contained in this listing has not been verified by Right At Home Realty and should be verified by the buyer.

