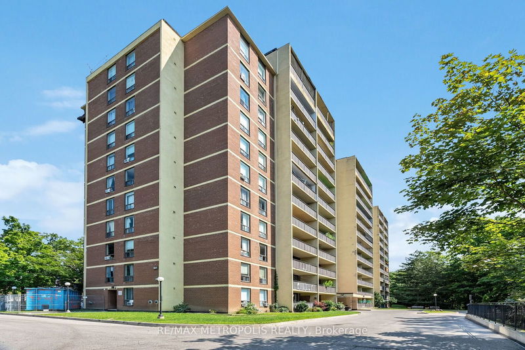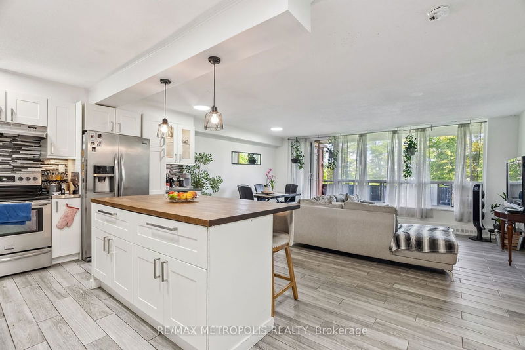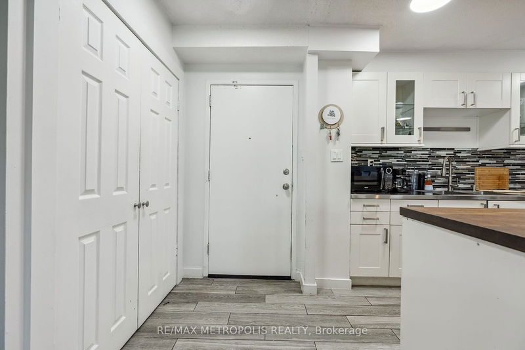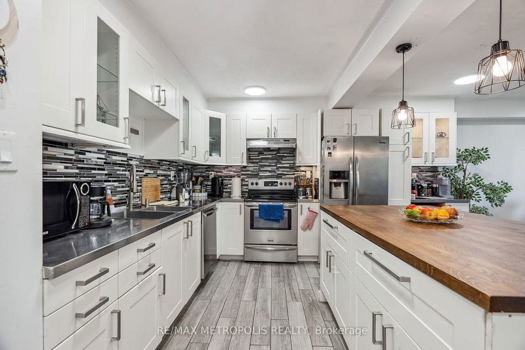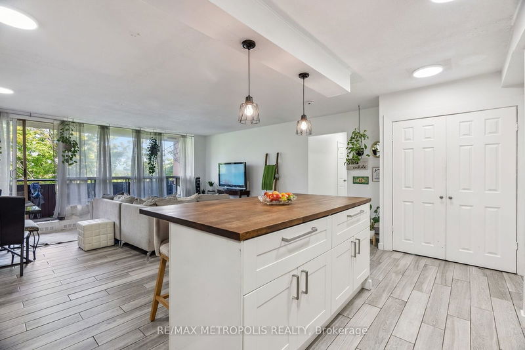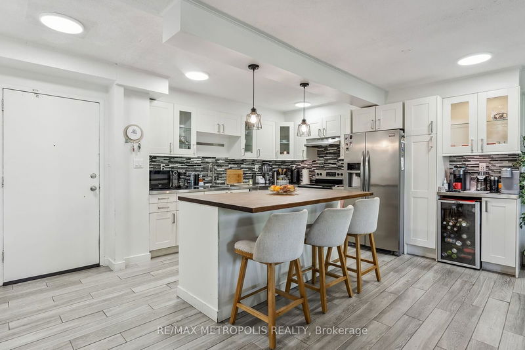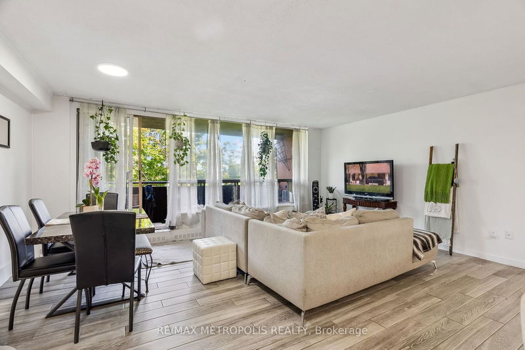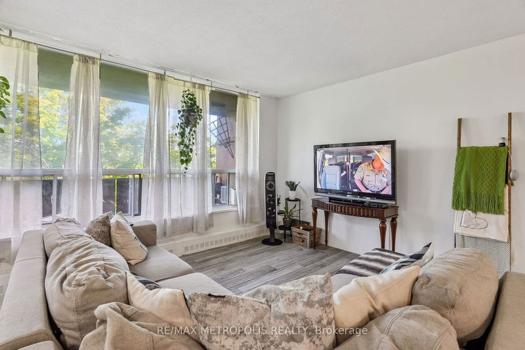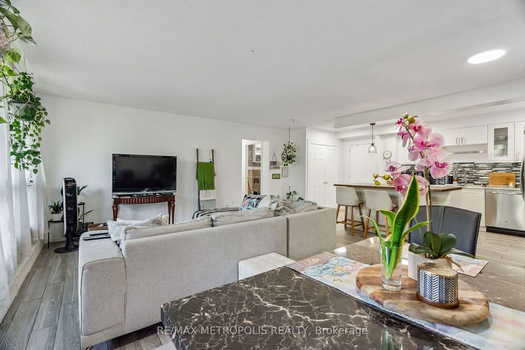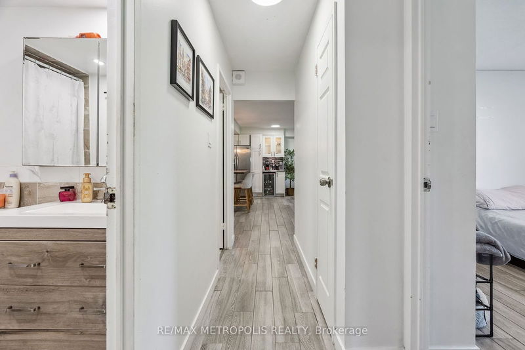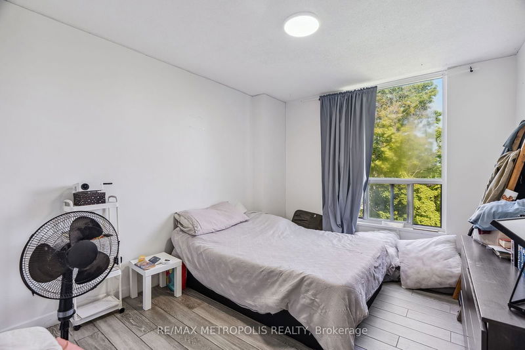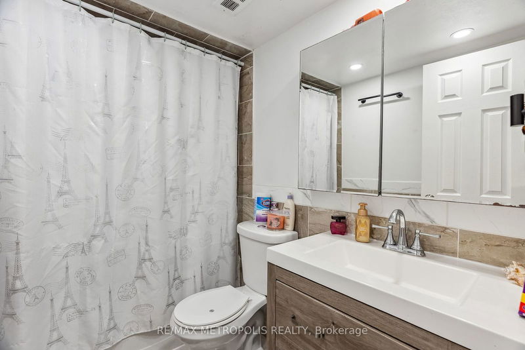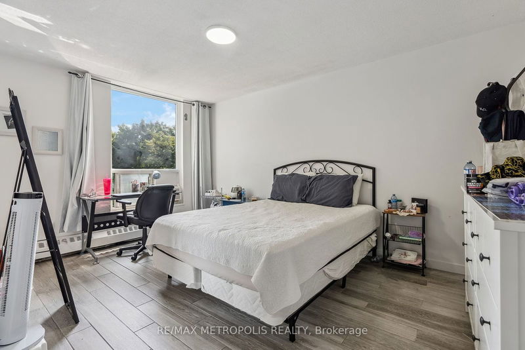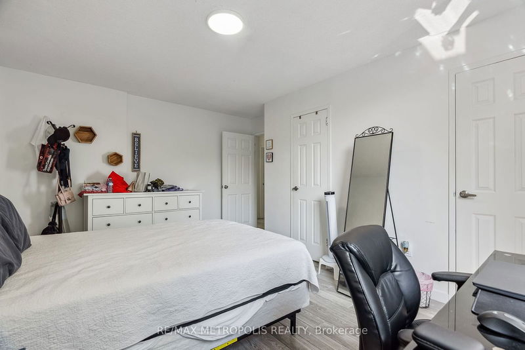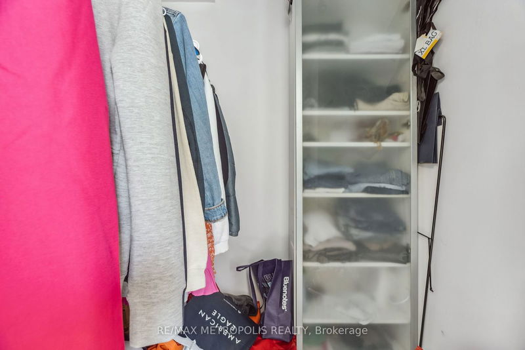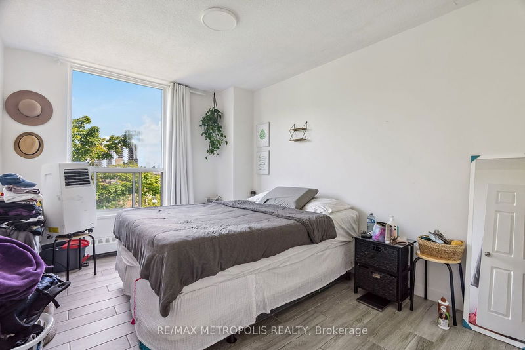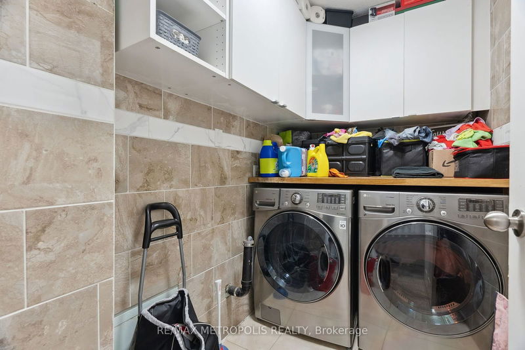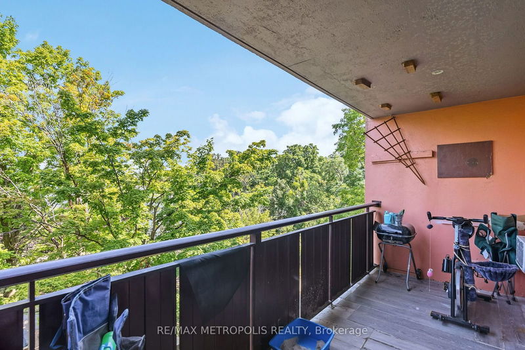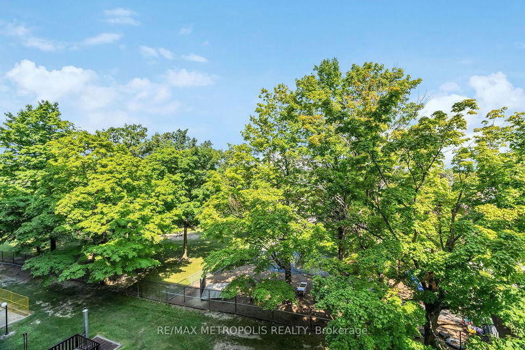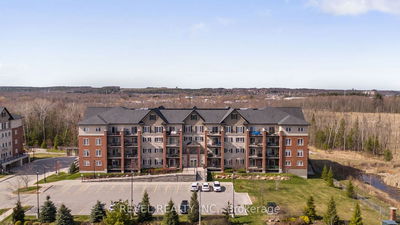Step into your ideal home! Discover this completely remodeled, exquisite 3-bedroom condominium nestled in a tranquil, idyllic neighborhood. Experience the seamless fusion of relaxation and convenience from the moment you enter. The expansive living and dining area welcomes you with abundant natural light pouring through large windows. The modern, open-plan kitchen, perfect for family gatherings, complements this inviting space. A spacious master bedroom boasts a walk-in closet, while the two additional bedrooms provide ample space for family, guests, or a home office. Enjoy serene mornings and evenings on your private balcony, overlooking meticulously landscaped grounds. This condo also features in-unit laundry and dedicated parking, ensuring both comfort and practicality. Embrace the perfect blend of peaceful living and accessibility. Don't miss the chance to make this condo your haven!
Property Features
- Date Listed: Friday, July 26, 2024
- City: Toronto
- Neighborhood: Glenfield-Jane Heights
- Major Intersection: FINCH AVE W / DRIFTWOOD AVE
- Full Address: 509-15 London Green Court, Toronto, M3N 1K4, Ontario, Canada
- Kitchen: Flat
- Living Room: Flat
- Listing Brokerage: Re/Max Metropolis Realty - Disclaimer: The information contained in this listing has not been verified by Re/Max Metropolis Realty and should be verified by the buyer.

