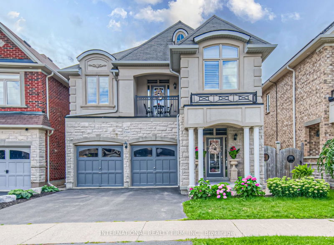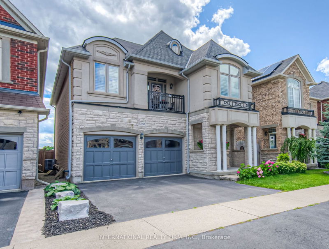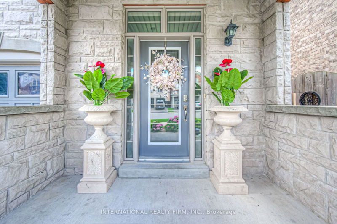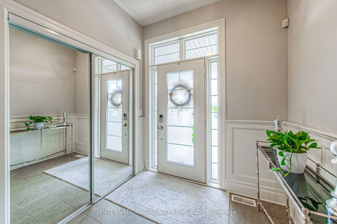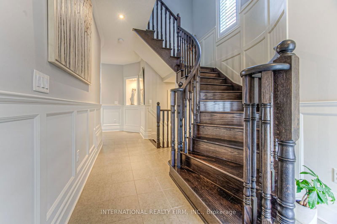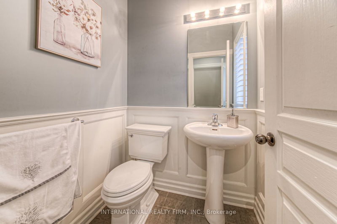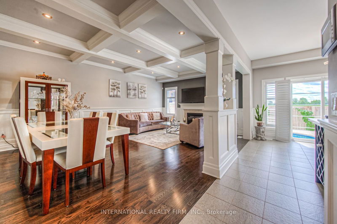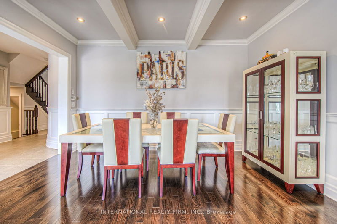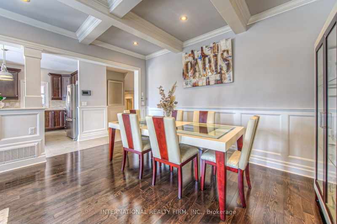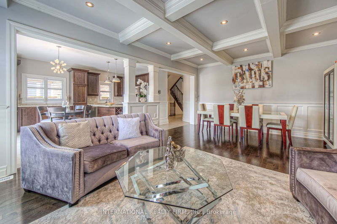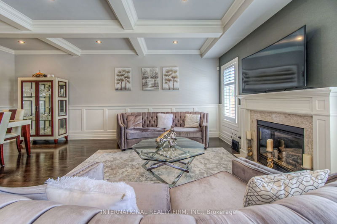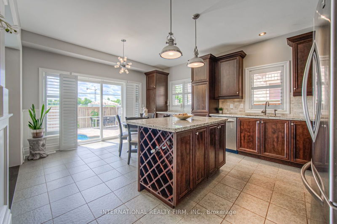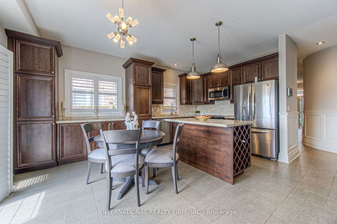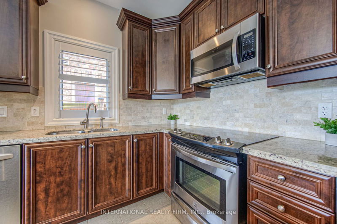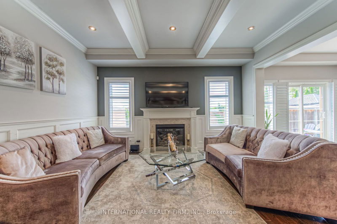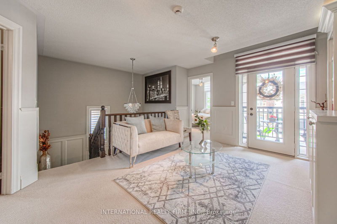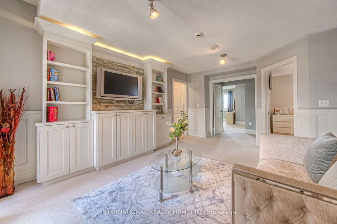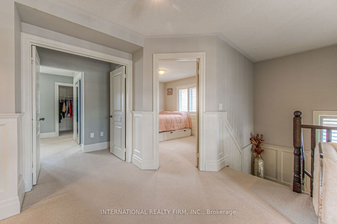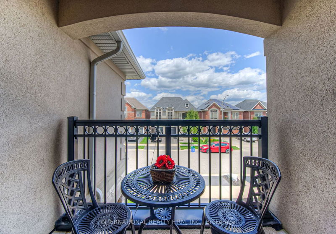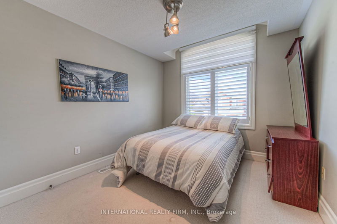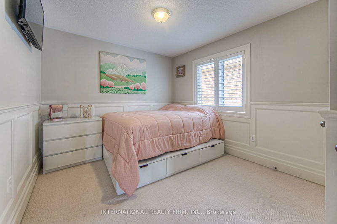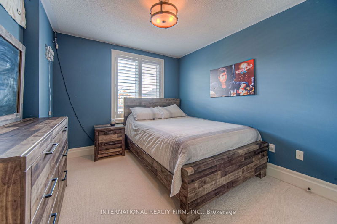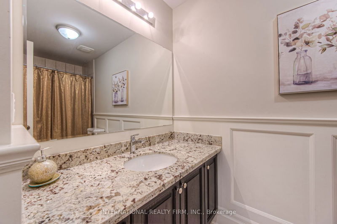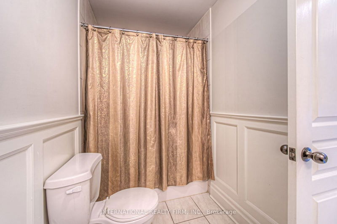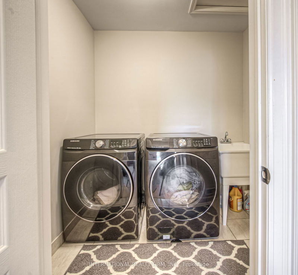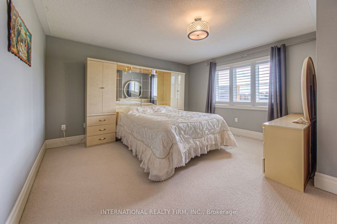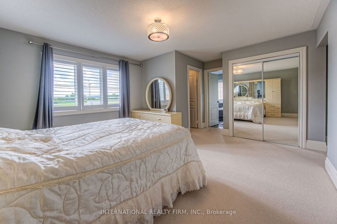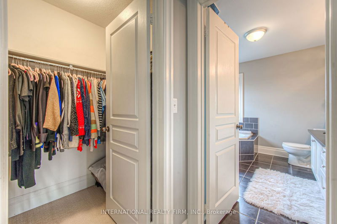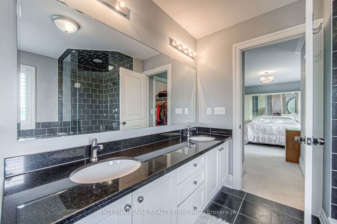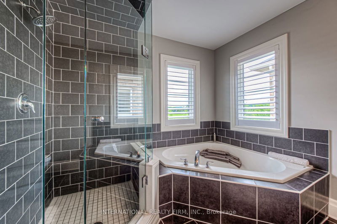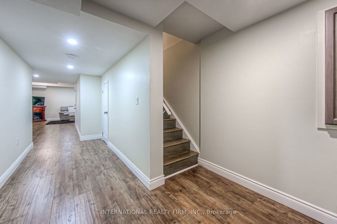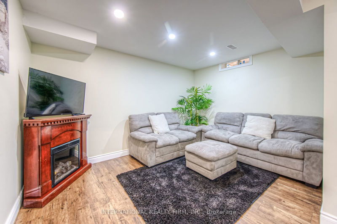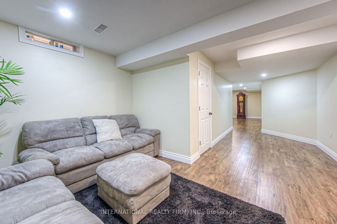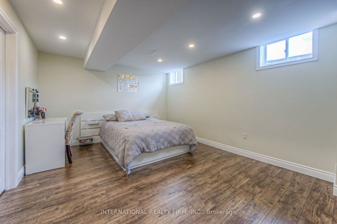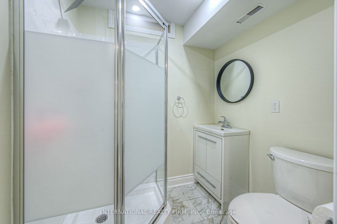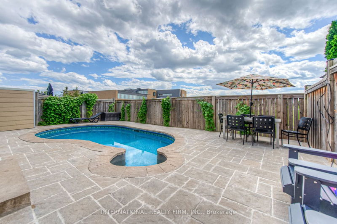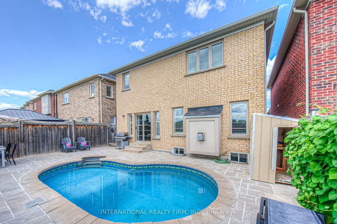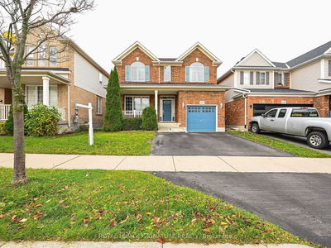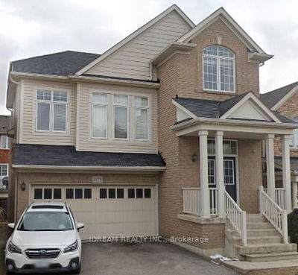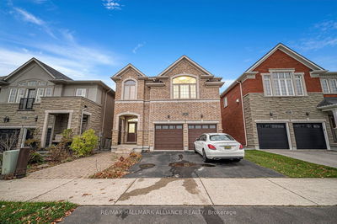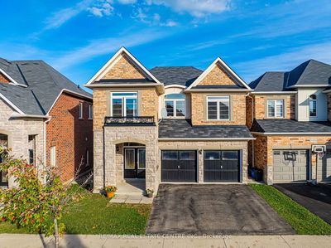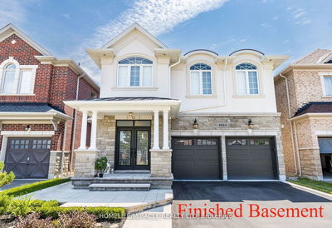Discover this delightful home in the prestigious Alton Village, featuring 4 bedrooms and 3.5 bathrooms on a generous, wide lot, ideal for spacious family living. The main floor showcases an open-concept design with hardwood floors, wainscotting and sophisticated 9-foot coffered ceilings, creating a calm and welcoming ambiance. The living room, complete with a cozy fireplace, flows into the dining room, perfect for hosting unforgettable gatherings. The kitchen stands out with its granite countertops and stainless steel appliances. Step outside to a fully-fenced backyard paradise with a heated in-ground swimming pool perfectly designed to enjoy the summer days. Upstairs, you'll find four comfortable bedrooms, including a master suite with a walk-in closet and ensuite bathroom, providing a peaceful sanctuary. The second floor also offers an additional living room, a balcony, and a laundry room. The finished basement adds extra living space with an additional bedroom and a full bathroom. Walking Distance To Top Ranked Burlington Schools
Property Features
- Date Listed: Friday, July 26, 2024
- City: Burlington
- Neighborhood: Alton
- Major Intersection: TIM DOBBIE DR & PALLADIUM WAY
- Living Room: Fireplace, Coffered Ceiling, Combined W/Dining
- Kitchen: Stainless Steel Appl, Granite Counter, Centre Island
- Family Room: W/O To Balcony, B/I Shelves
- Listing Brokerage: International Realty Firm, Inc. - Disclaimer: The information contained in this listing has not been verified by International Realty Firm, Inc. and should be verified by the buyer.

