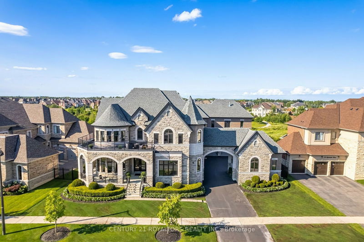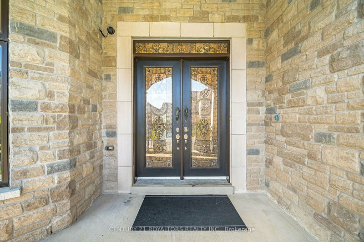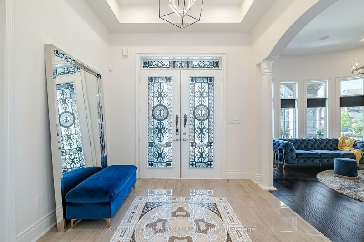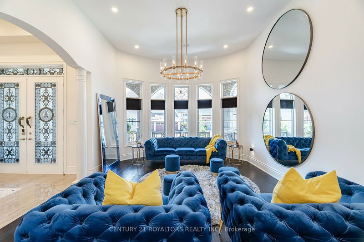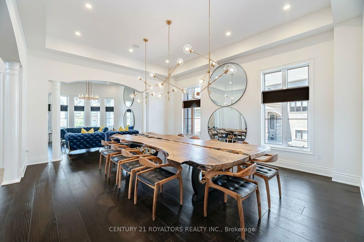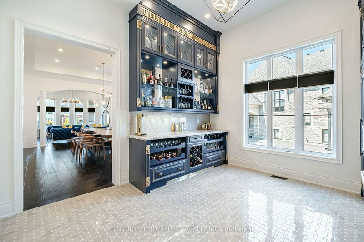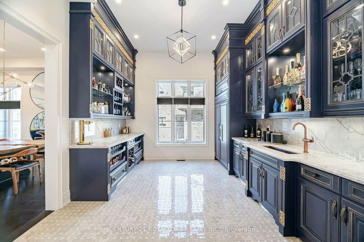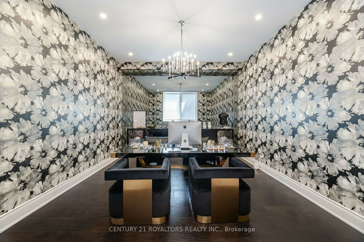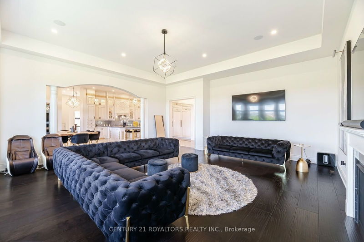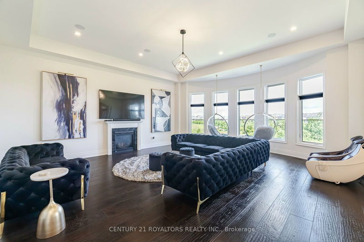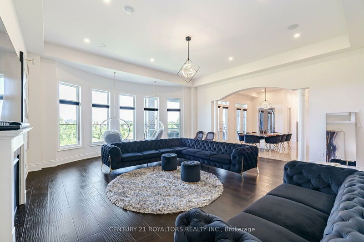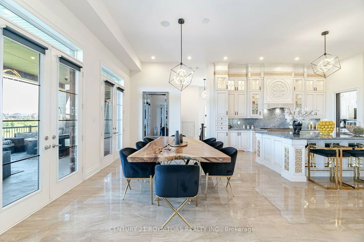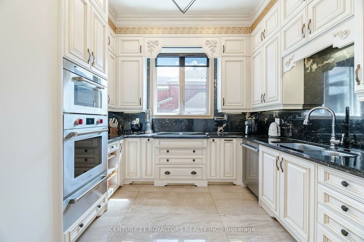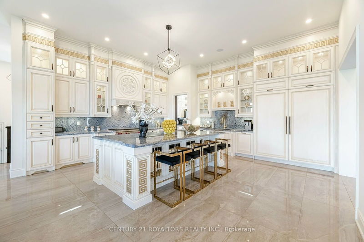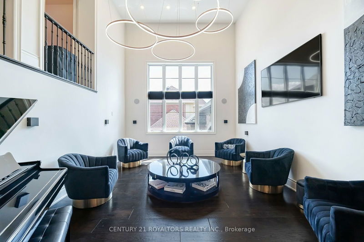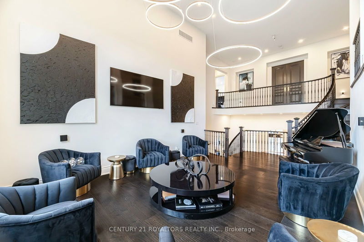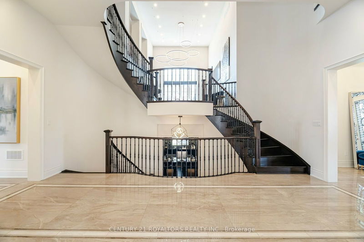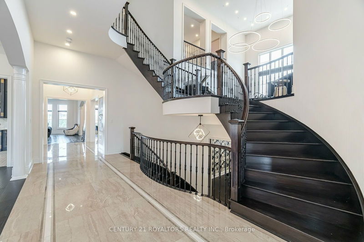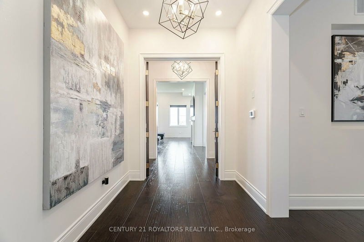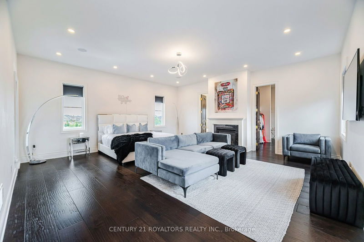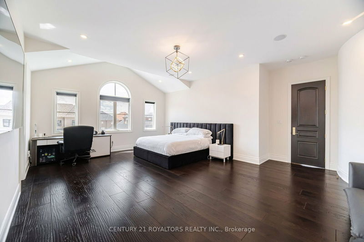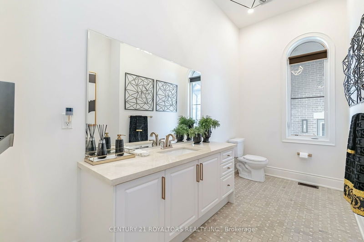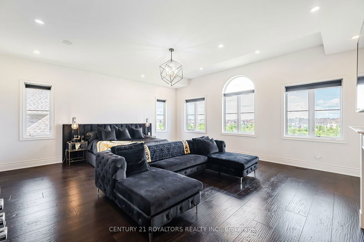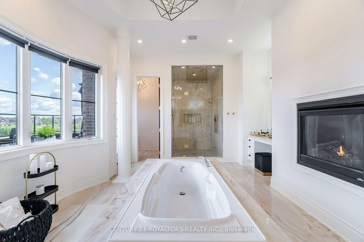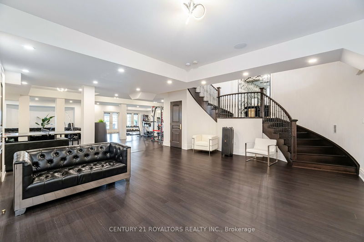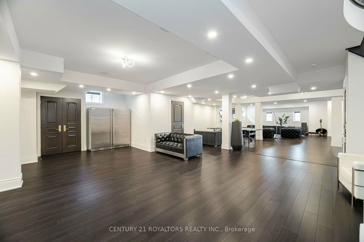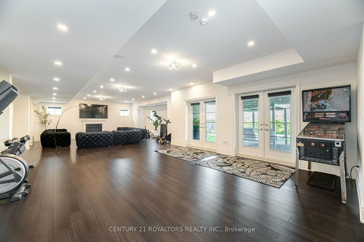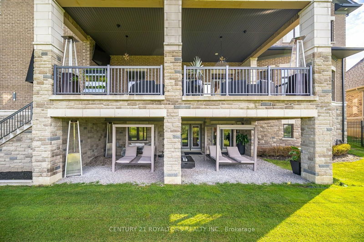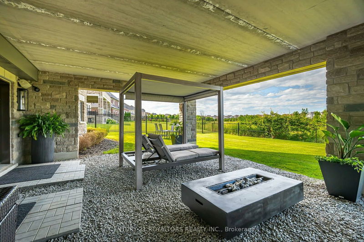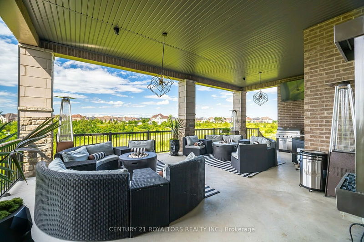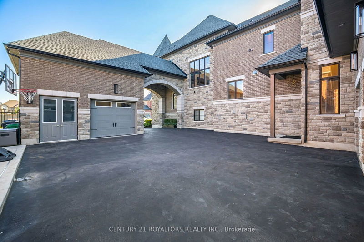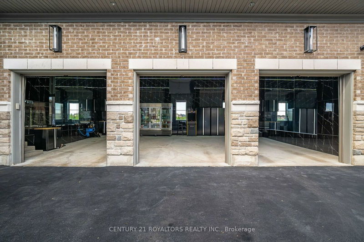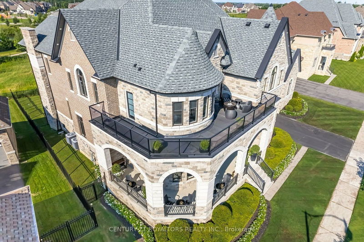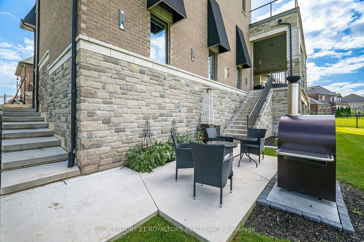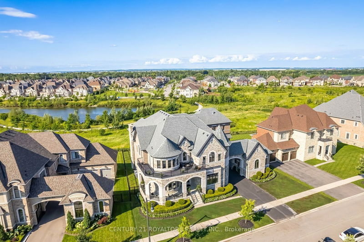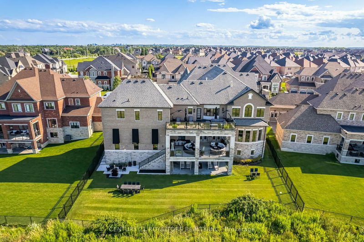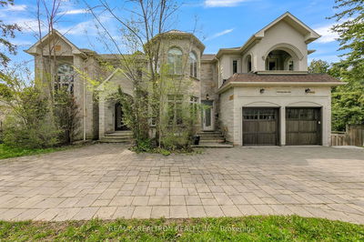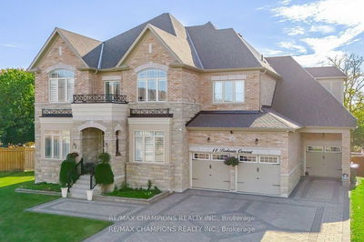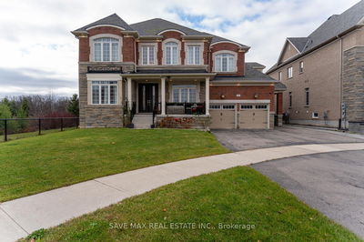Welcome to an exquisite custom-built mansion, sprawling over 9,000 square feet and standing among the largest residences in the city, with a total of 12,300 square feet of luxurious living space, including a beautifully finished walk-out basement.This home features two Italian-designed kitchens, custom crafted for both style and functionality. The grandeur of the property is complemented by an extra-large interlock driveway and soaring ceilings12 feet on the ground floor, 10 feet on the second floor, and 9.2 feet in the basement.The main floor showcases a designer bar with mosaic tile flooring, perfect for sophisticated entertaining. The entrance is graced by a stunning medallion in the foyer, setting the stage for the opulence that follows.With two master bedrooms and an additional bedroom on the main floor, every detail has been meticulously considered to offer unparalleled comfort. The property also includes an extra-large concrete deck, ideal for outdoor relaxation and gatherings.No expense has been spared in creating this remarkable residence, a true testament to luxury and elegance.
Property Features
- Date Listed: Friday, July 26, 2024
- Virtual Tour: View Virtual Tour for 36 Quintette Close
- City: Brampton
- Neighborhood: Bram East
- Major Intersection: Countryside Dr/The Gore Road
- Full Address: 36 Quintette Close, Brampton, L6P 0V2, Ontario, Canada
- Living Room: Hardwood Floor, Combined W/Dining, Window
- Family Room: Hardwood Floor, Cathedral Ceiling, O/Looks Ravine
- Kitchen: Porcelain Floor, Quartz Counter, Open Concept
- Listing Brokerage: Century 21 Royaltors Realty Inc. - Disclaimer: The information contained in this listing has not been verified by Century 21 Royaltors Realty Inc. and should be verified by the buyer.

