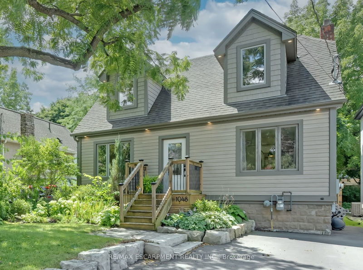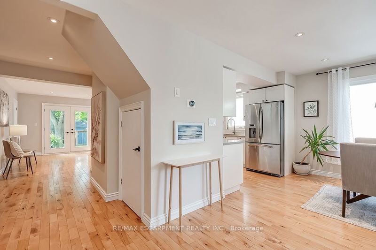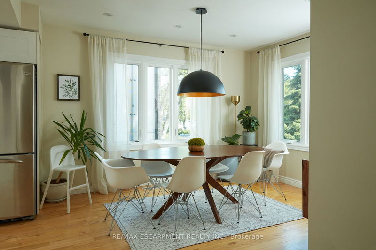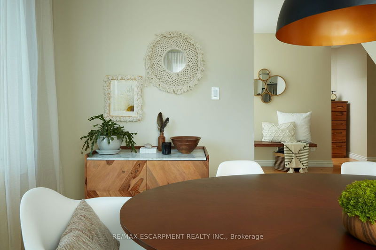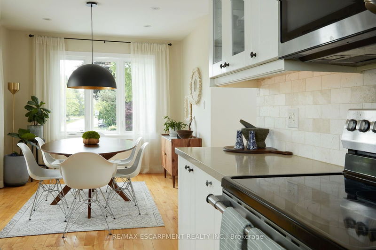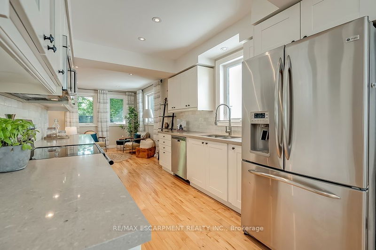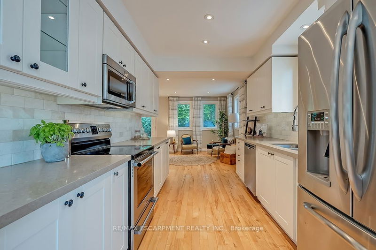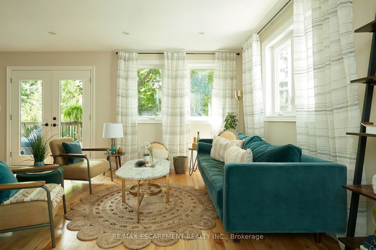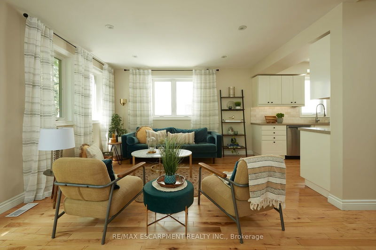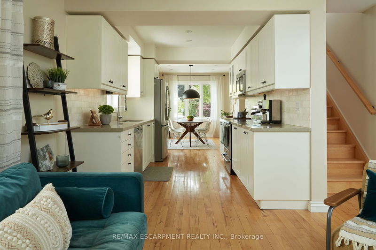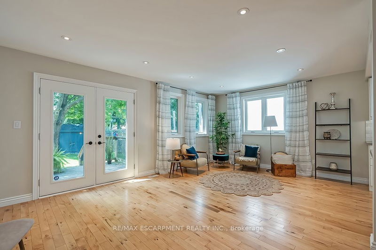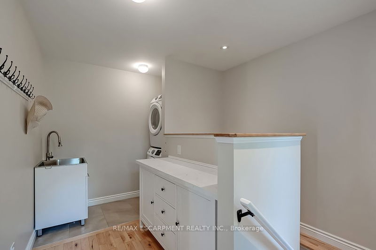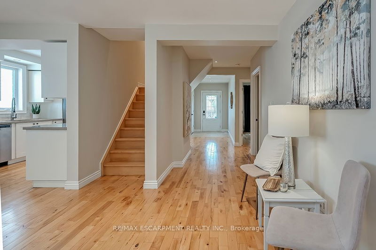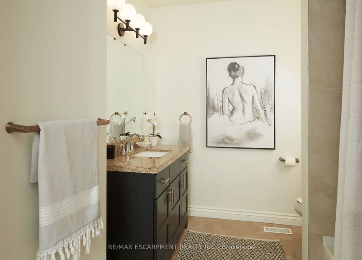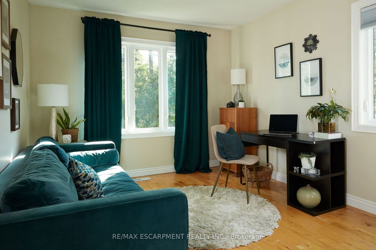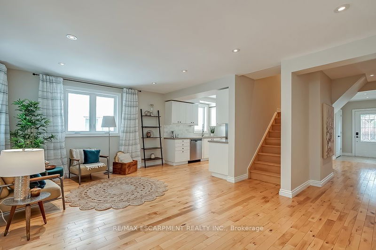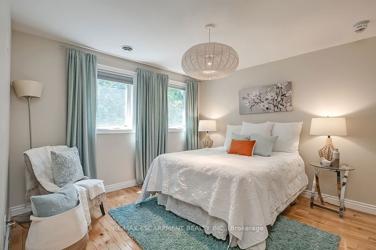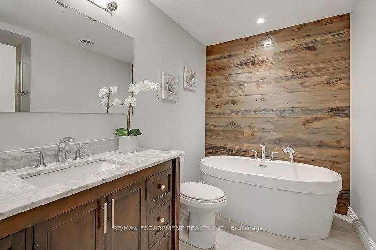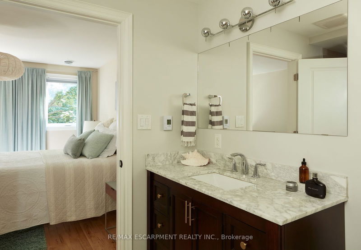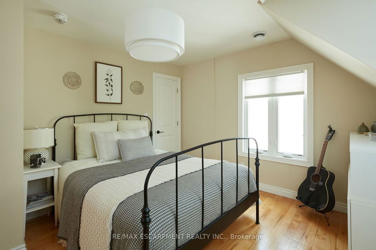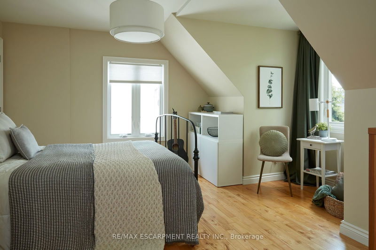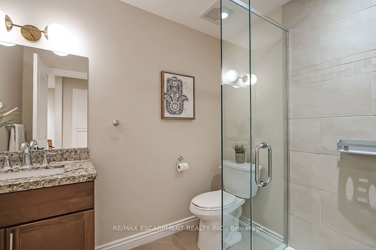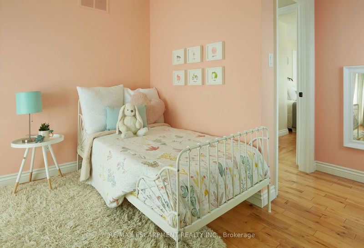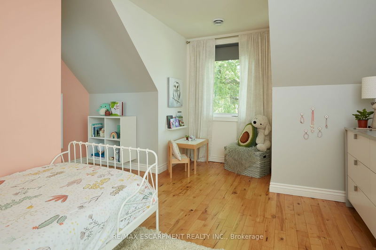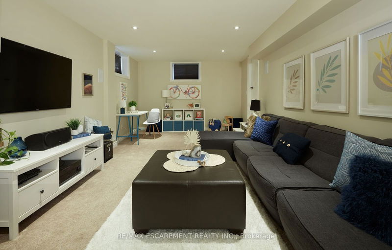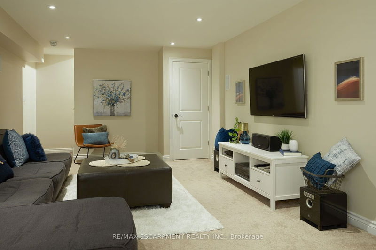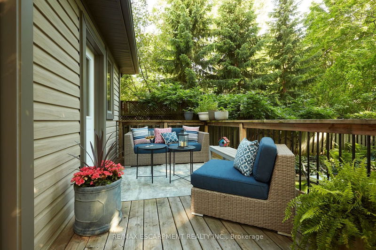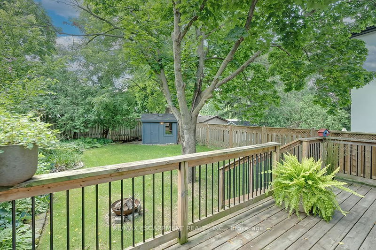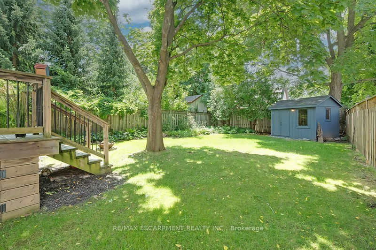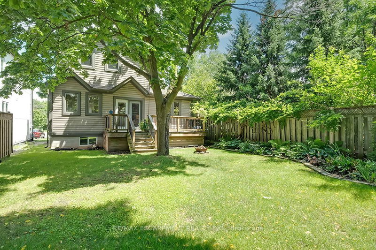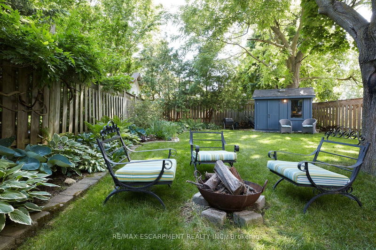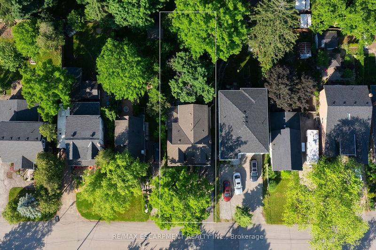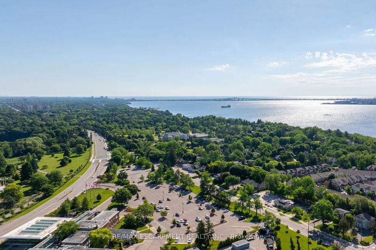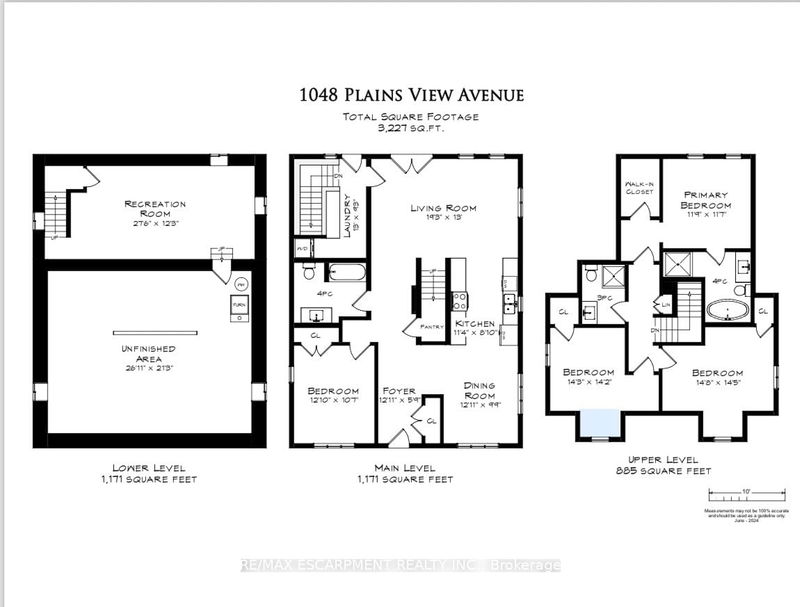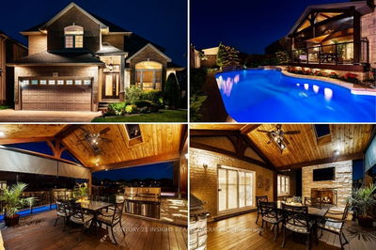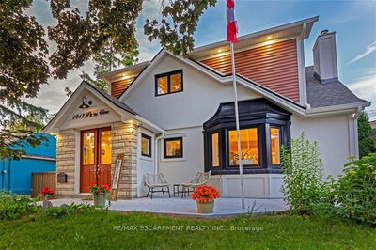Step into this Magazine worthy home and feel the modern warmth surround you. 2056 SQFT. Situated between Aldershot's stunning Royal Botanical Gardens, Hendrie Trails and Burlington Bay, this location offers a cottage-like escape within the city. With 4 bedrooms (one on the main level), 3 full bathrooms, a mud room + main level laundry and a large finished rec room in the basement, you wont have to compromise on space or ease of living! Option to live entirely on the main level is a rare find in a 2 storey home. Completely redone in 2015, this home offers all the modern finishes Buyers have come to desire: Maple hardwood on main and upper levels, dimmable pot lights, caesarstone, granite & marble counters, large soaker tub & in floor heating in ensuite, primary bed walk in closet, built in speakers in basement rec room, 200 amp service, gigabit ethernet & keyless entry! The exterior of the home has been meticulously attended to with a new roof, windows, vinyl siding and soffit/dormer lighting (all 2015), new driveway 2022 and extensive landscaping/gardens. Enjoy entertaining on your 150 sqft deck with gas bbq hook up, overlooking your large private yard. Store all the garden supplies, tools and outdoor toys in the 8 x 10 ft shed that is conveniently wired for power and lights. Furnace/ Ac 2015, Humidifier 2019, lots of storage in unfinished part of basement. This location offers so many unique perks. All major box stores are just a 5 min drive up to Waterdown. In the sought after Glenview School District (bus provided). Don't miss this one! It's a gem!
Property Features
- Date Listed: Friday, July 26, 2024
- City: Burlington
- Neighborhood: Bayview
- Major Intersection: Plains/Spring Gardens
- Full Address: 1048 Plains View Avenue, Burlington, L7T 1V5, Ontario, Canada
- Kitchen: Hardwood Floor, Stone Counter, Pot Lights
- Living Room: Hardwood Floor, Window, Walk-Out
- Listing Brokerage: Re/Max Escarpment Realty Inc. - Disclaimer: The information contained in this listing has not been verified by Re/Max Escarpment Realty Inc. and should be verified by the buyer.

