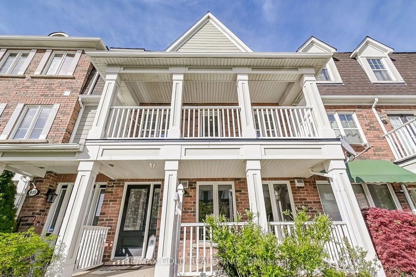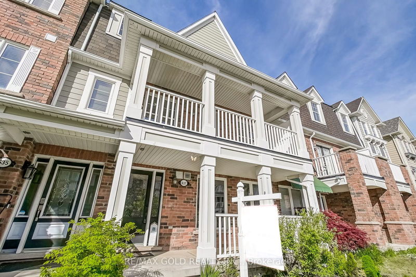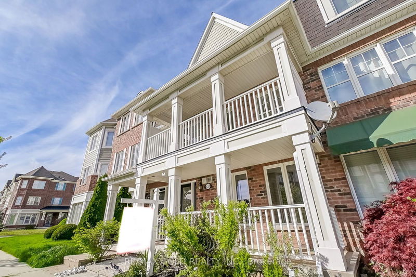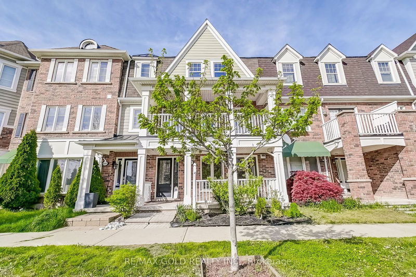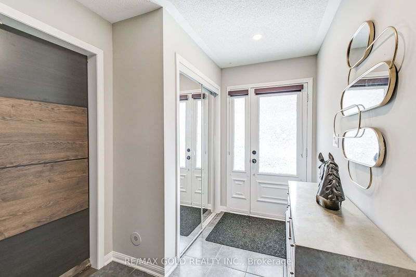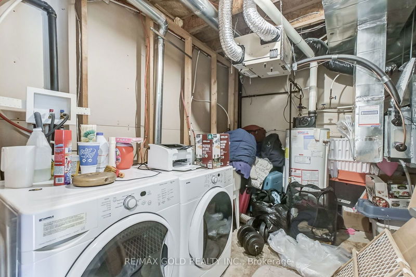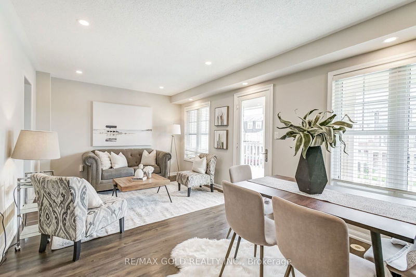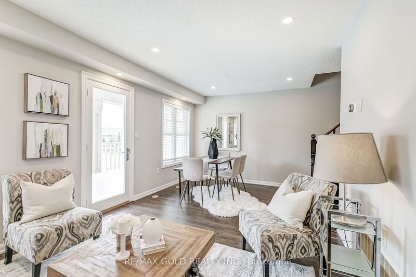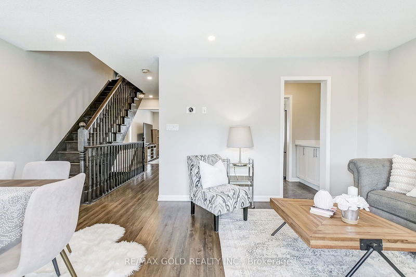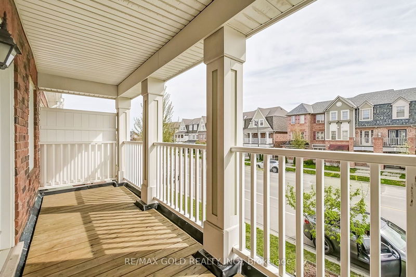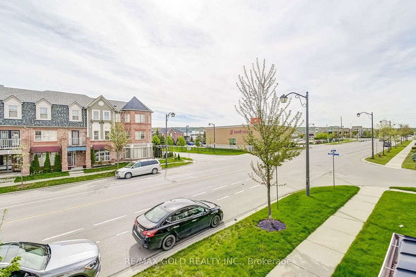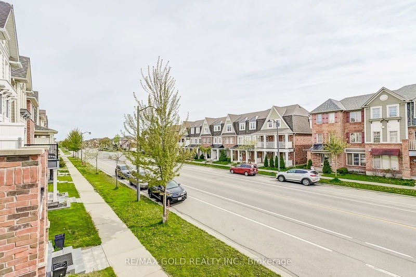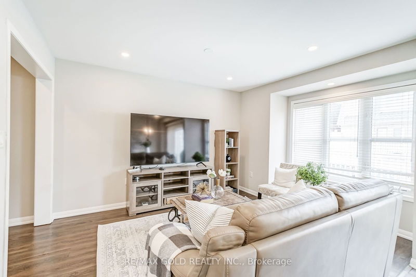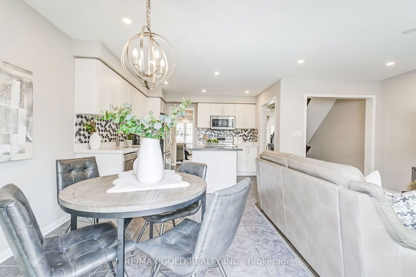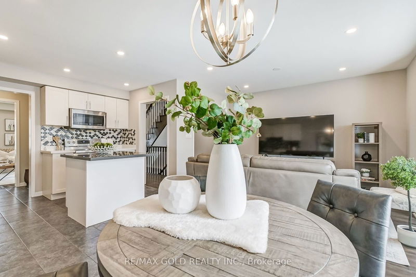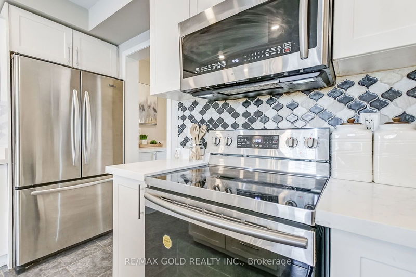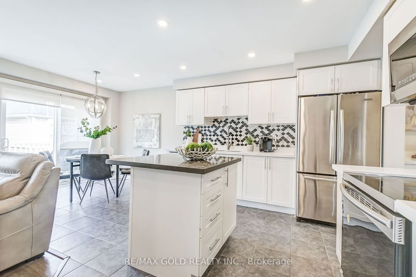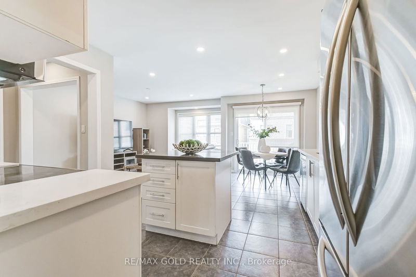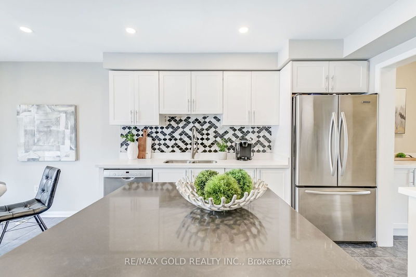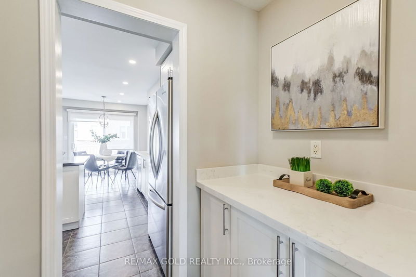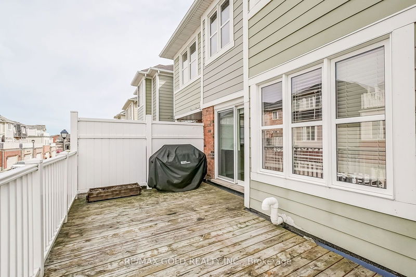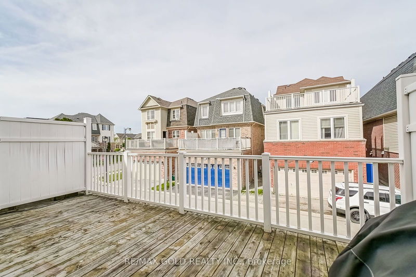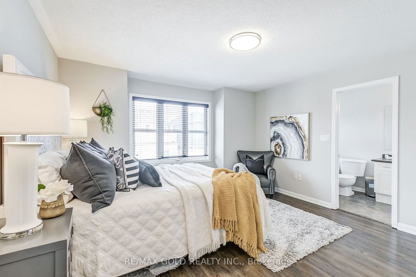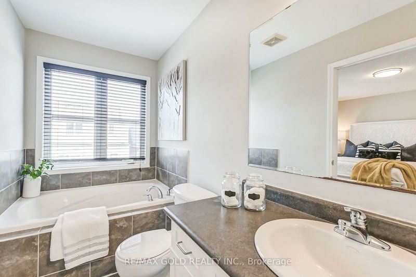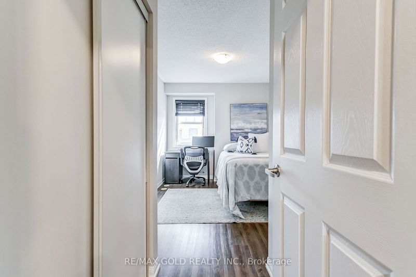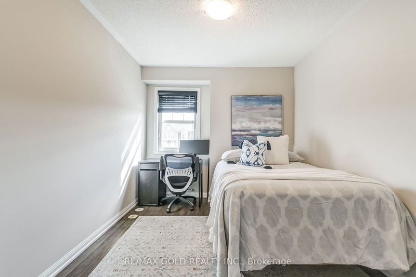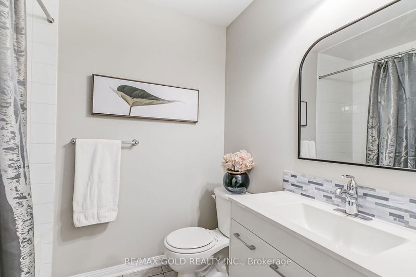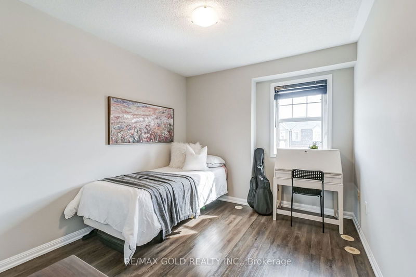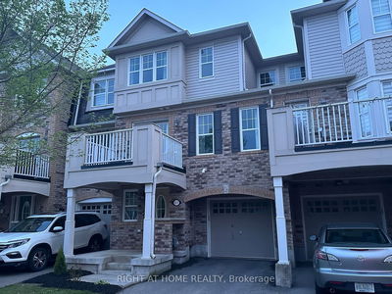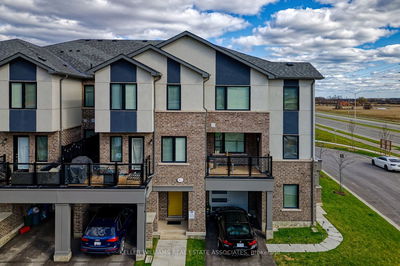Absolutely stunning Mattamy Rothmill model! This 1865 sqft freehold townhome boasts the best layout out there. Enjoy the convenience of a private double car garage and ample parking at the front and rear. The ground floor features a bright family room, perfect for an in-law suite or den. The second level offers an additional family room, a spacious living and dining area, and a kitchen with quartz countertops. Step out onto the full-length covered patio and admire the breathtaking escarpment views. With brand new paint, countertops, and flooring throughout, this home is move-in ready. Retreat to the master bedroom with its large walk-in closet and ensuite featuring a soaker tub and shower. Don't miss out on this incredible opportunity!
Property Features
- Date Listed: Friday, July 26, 2024
- Virtual Tour: View Virtual Tour for 637 Scott Boulevard
- City: Milton
- Neighborhood: Harrison
- Major Intersection: Derry/Scott
- Full Address: 637 Scott Boulevard, Milton, L9T 0P2, Ontario, Canada
- Living Room: Vinyl Floor, W/O To Balcony, Large Window
- Family Room: Vinyl Floor, Open Concept, Large Window
- Kitchen: Open Concept, Stainless Steel Appl, Quartz Counter
- Listing Brokerage: Re/Max Gold Realty Inc. - Disclaimer: The information contained in this listing has not been verified by Re/Max Gold Realty Inc. and should be verified by the buyer.

