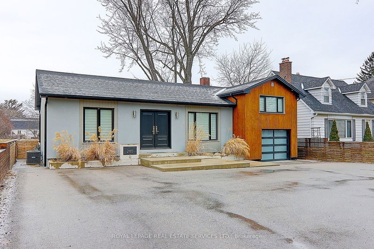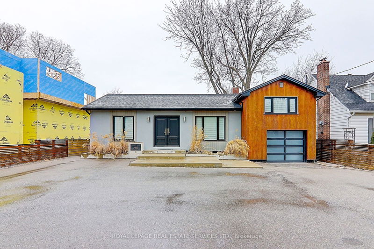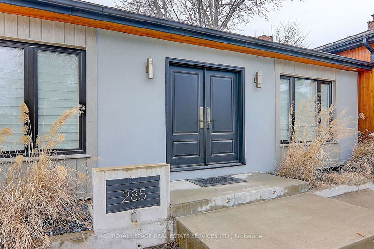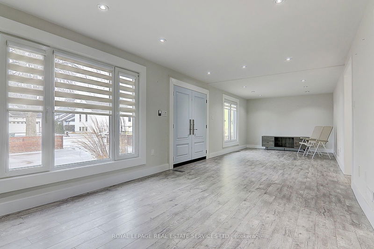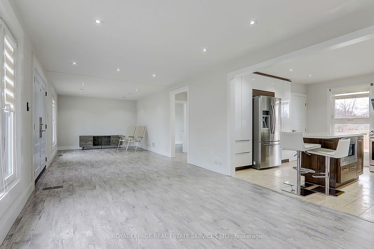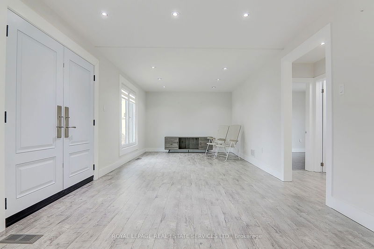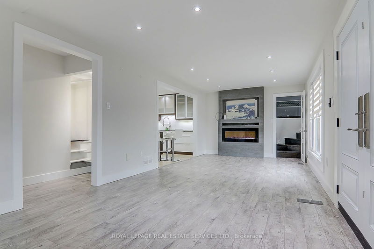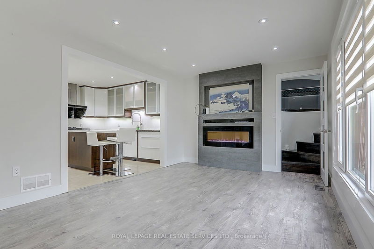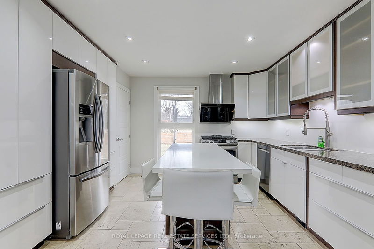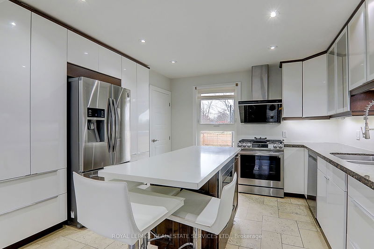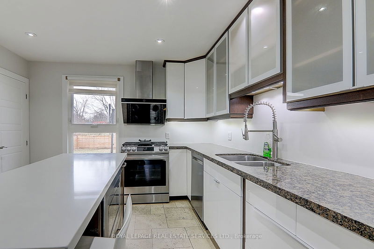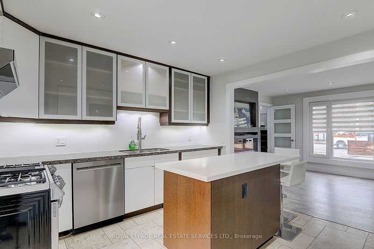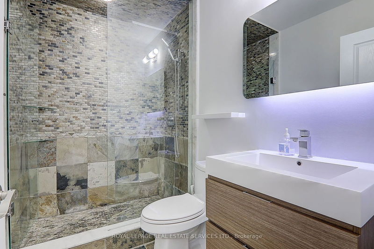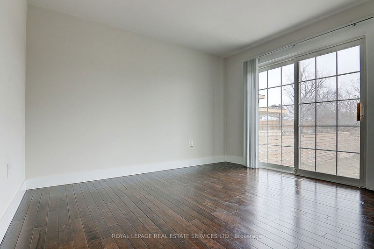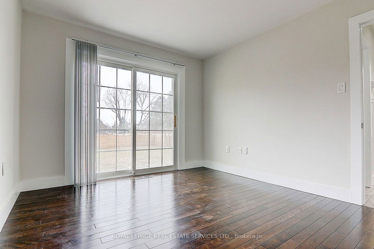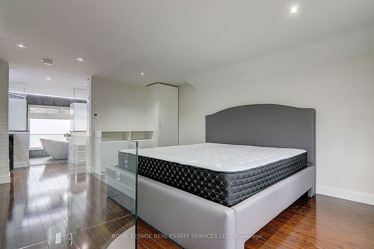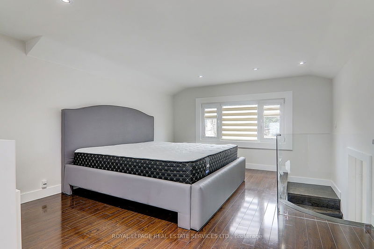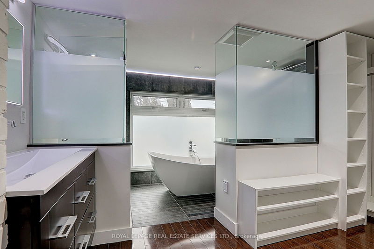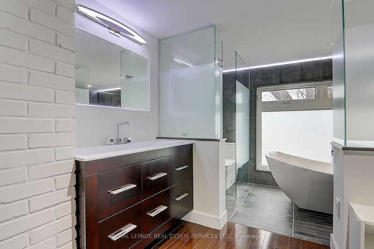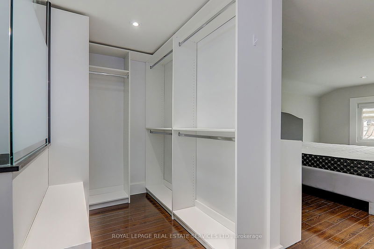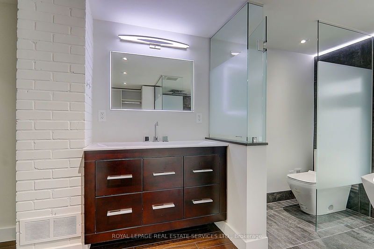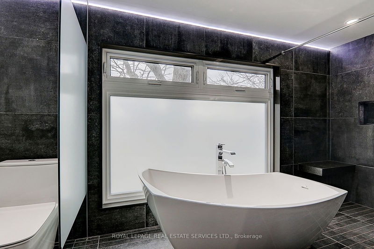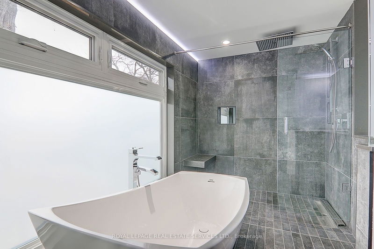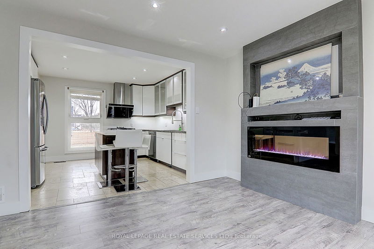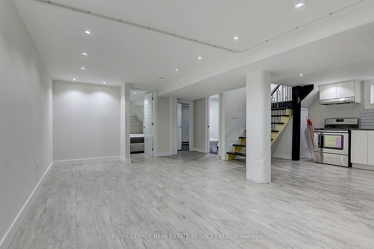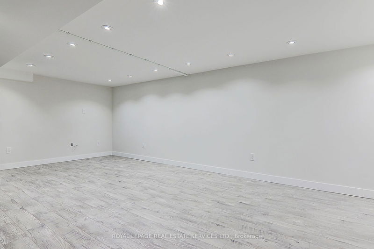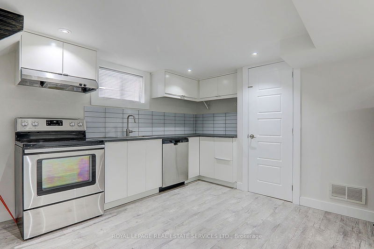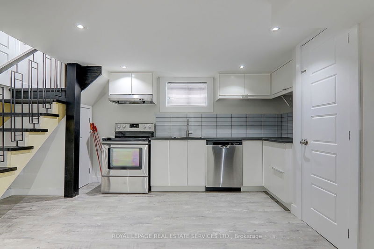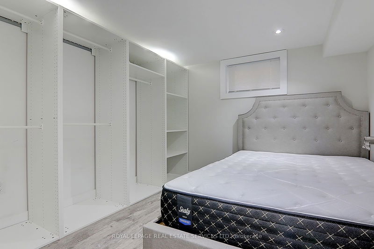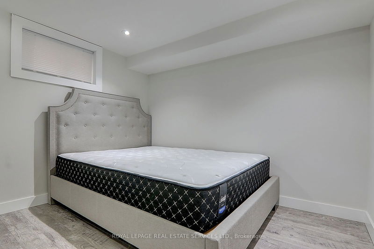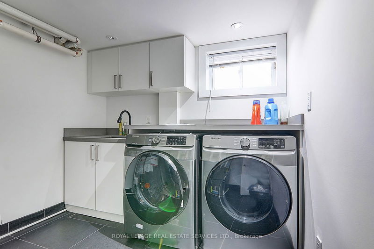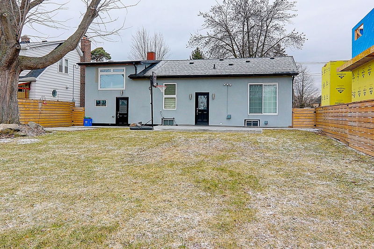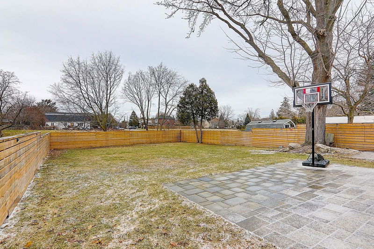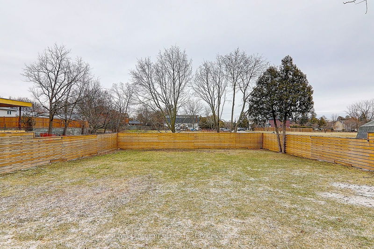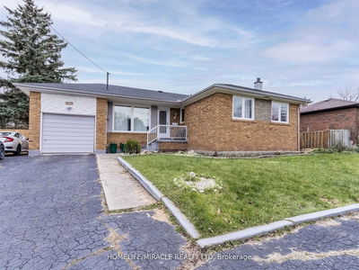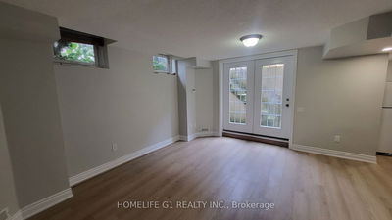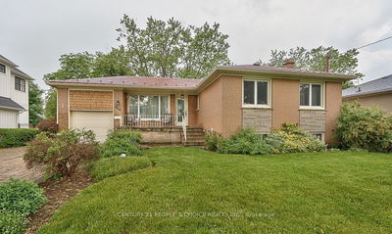Welcome To The Gorgeous Sun-Filled Home Located In Conveniently Located, High Demand Bronte West. This Stylish Home Offers 3Beds,3 Baths With Over 1500Sf Of Luxury Living Space. The Open Concept Main Floor Has A Spacious Living And Dining Room Combination With Gas Fireplace. Modernized Kitchen With A Large Granite Countertop island, Stainless Kitchen Appliances. One Bedroom On Main Floor Can Lead To The Private Deck. One Spacious Bedroom On The Second Floor Including An Upgraded 6 Piece Luxury Ensuite Bath With Heated Floors And Walk-In Closet. The Fully Finished lower Level Boasts A Large Family Area With The Second Kitchen, Laundry Room, And One Bedroom With A Full Bathroom With Heated Floors. Nicely Landscaped Front Yard And Pool Sized Back Yard, One Attached Garage And Circular Driveway (Fits 7Cars). Enjoy A Short Walk To The Parks, Schools, Trails, Close To QEW.
Property Features
- Date Listed: Friday, July 26, 2024
- City: Oakville
- Neighborhood: Bronte West
- Major Intersection: Lakeshore And Bronte Rd.
- Living Room: Combined W/Dining, Open Concept, O/Looks Frontyard
- Kitchen: Centre Island, Quartz Counter
- Living Room: Combined W/Kitchen
- Listing Brokerage: Royal Lepage Real Estate Services Ltd. - Disclaimer: The information contained in this listing has not been verified by Royal Lepage Real Estate Services Ltd. and should be verified by the buyer.


