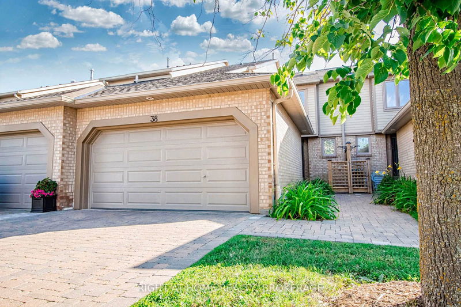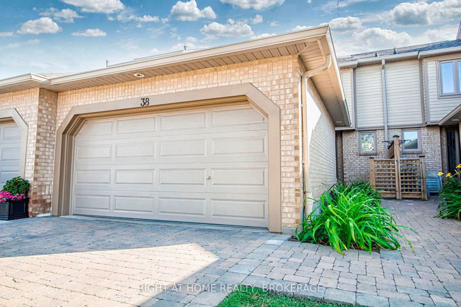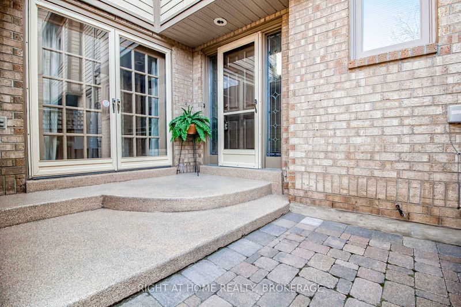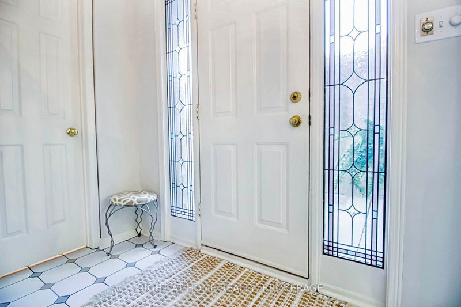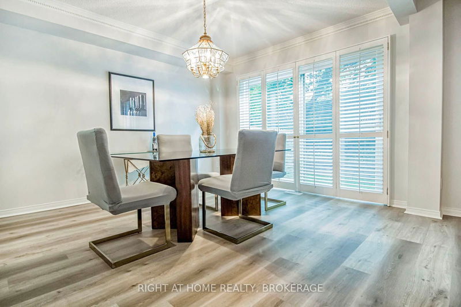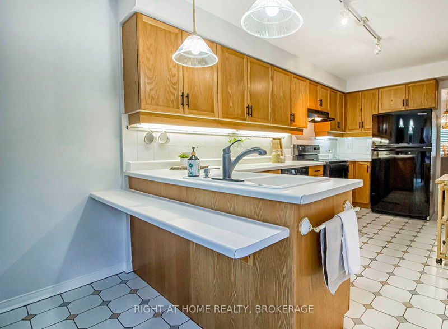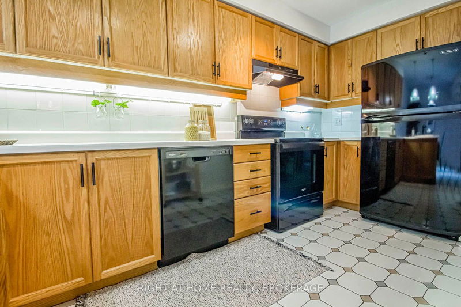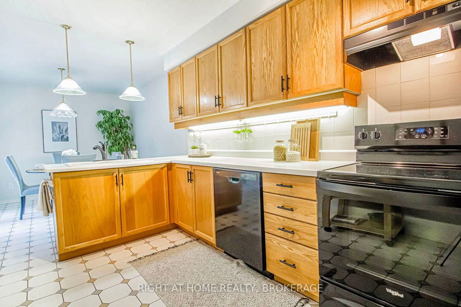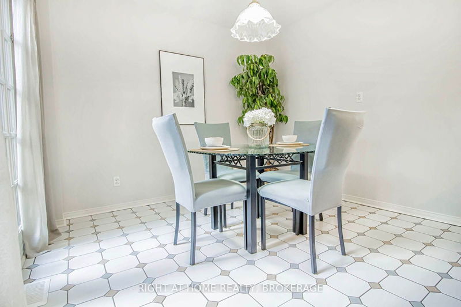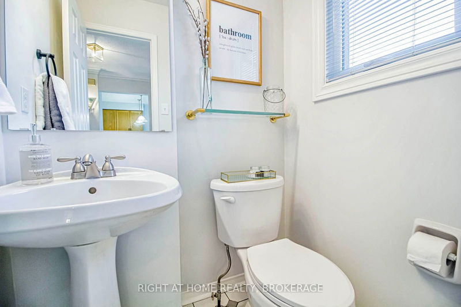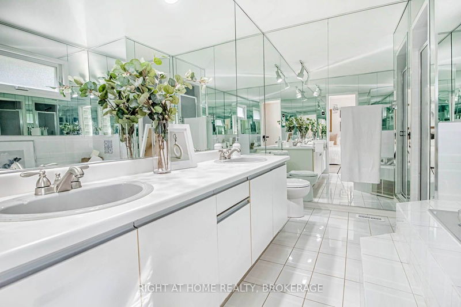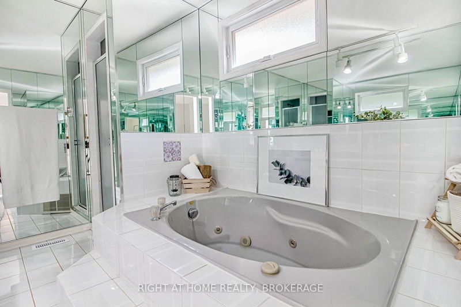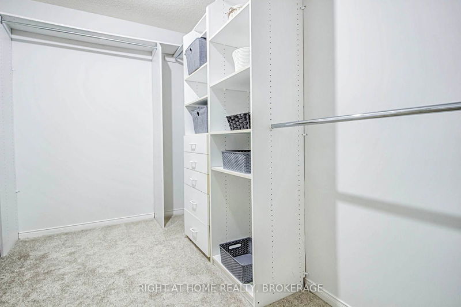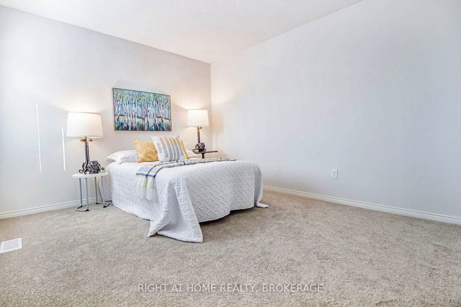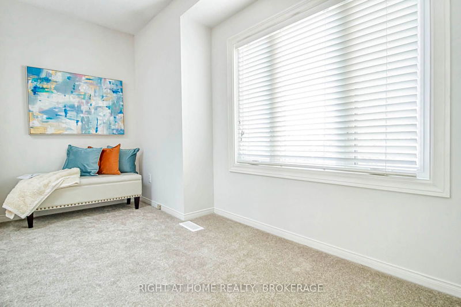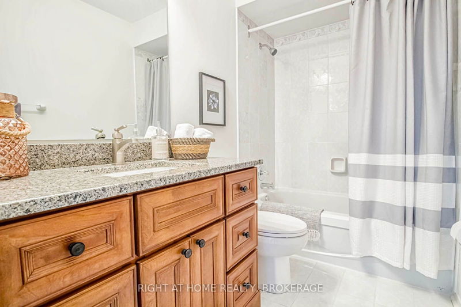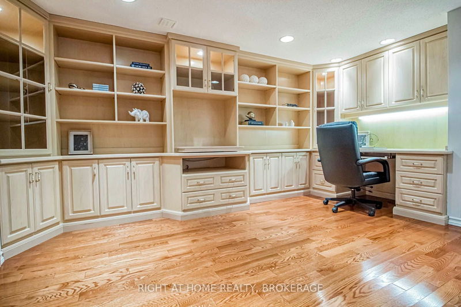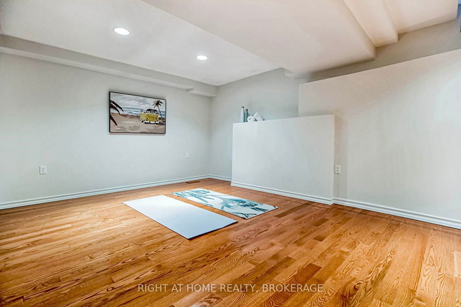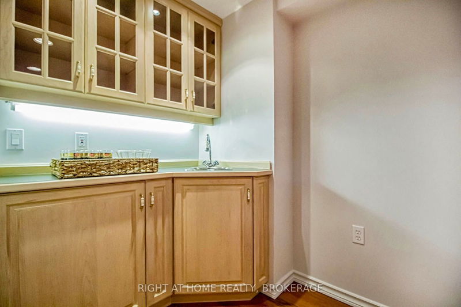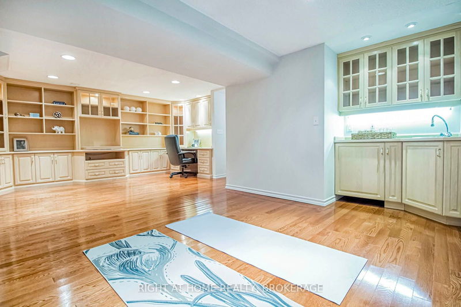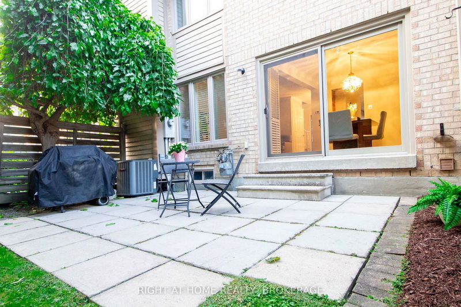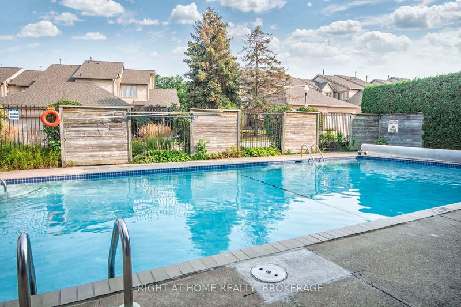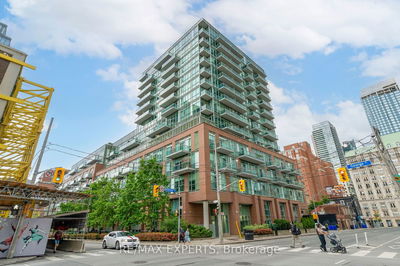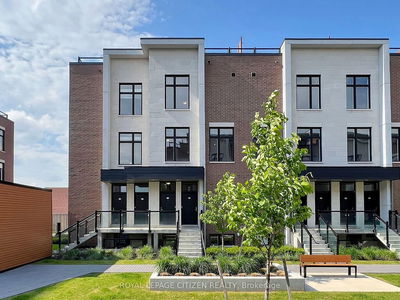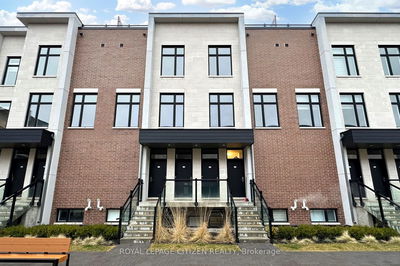Absolute Treasure! Bright, Spacious Layout, Over 1630 Sq ft. (MPAC) Double Car Garage, Open Concept Living & Dining Room w/new floors (2024), gas fireplace and walk out to a beautiful patio with gas line hook-up. Family Size Kitchen W/ Pantry, Backsplash, Breakfast Bar & Undercabinet lighting, Beautiful Breakfast area with French Doors to W/O to a patio. Well Appointed Primary Bedroom W/ 5 Pc Ensuite, Separate Shower, Jet Soaker Tub & Oversized W/I Closet. Spacious bedroom plus a sitting nook (den). Stunning basement with large recreation room with wet bar and lots of Built-in's (shelves & Desk) plus storage area. Close To Schools (John Frazer & Gonzaga School District) Shopping, Hospital, Hwy's & Parks! High Demand Enclave Of Executive Luxury Townhomes W/Outdoor Pool & Driveway & Walkway Snow Removal Included!! Wow!!
Property Features
- Date Listed: Friday, July 26, 2024
- Virtual Tour: View Virtual Tour for 38-1725 The Chase
- City: Mississauga
- Neighborhood: Central Erin Mills
- Full Address: 38-1725 The Chase, Mississauga, L5M 4N3, Ontario, Canada
- Living Room: Open Concept, Fireplace
- Kitchen: Pantry, Backsplash, Breakfast Bar
- Listing Brokerage: Right At Home Realty, Brokerage - Disclaimer: The information contained in this listing has not been verified by Right At Home Realty, Brokerage and should be verified by the buyer.

