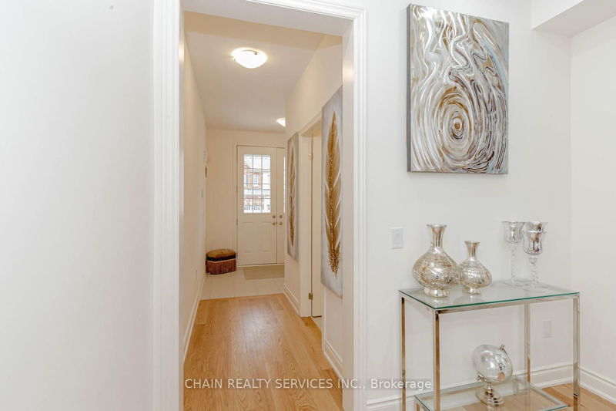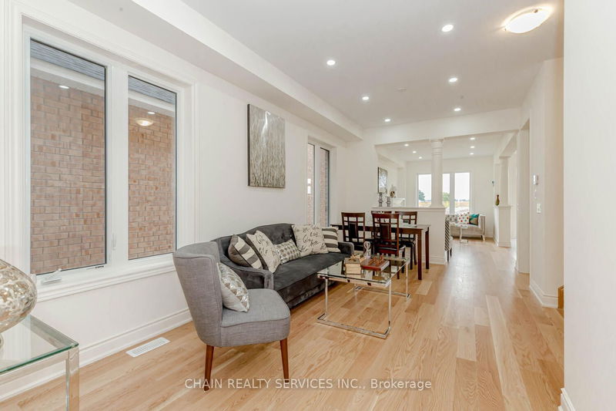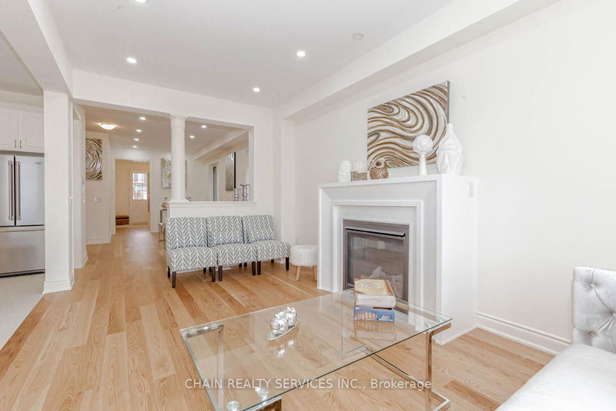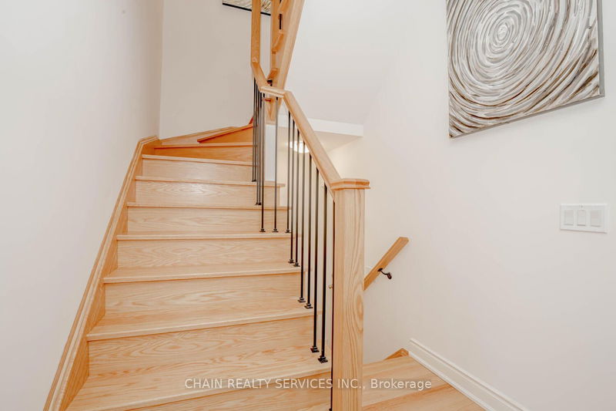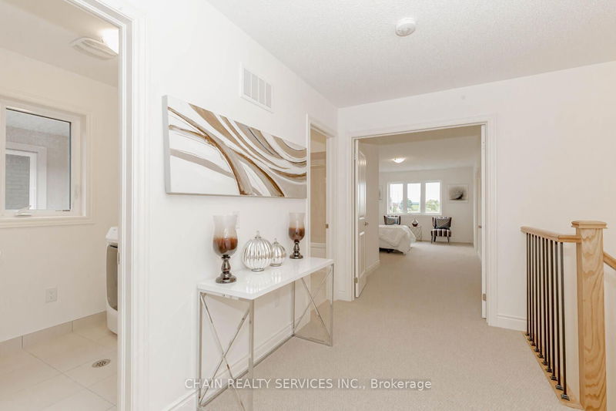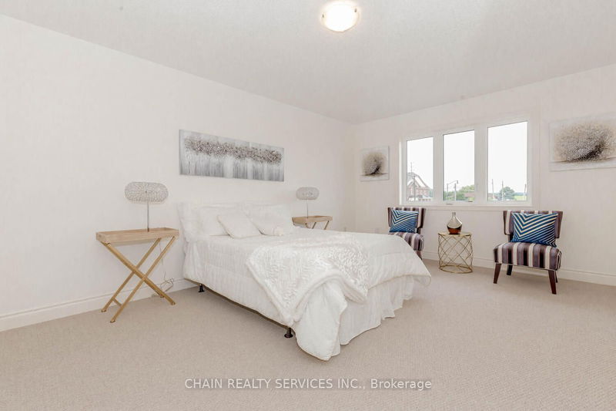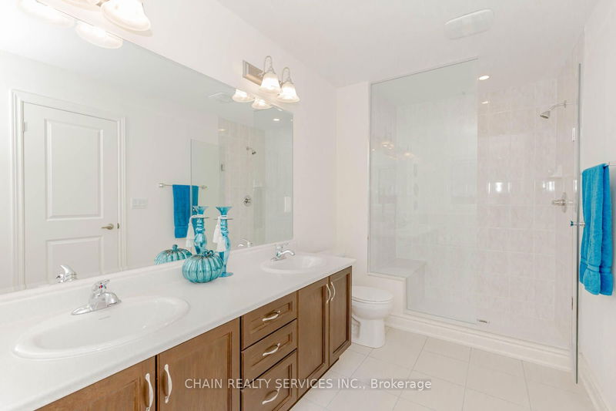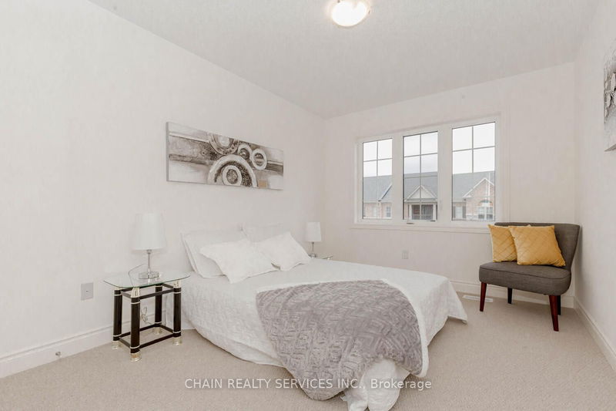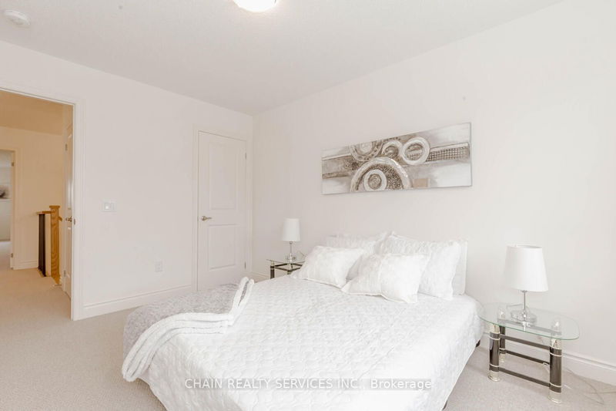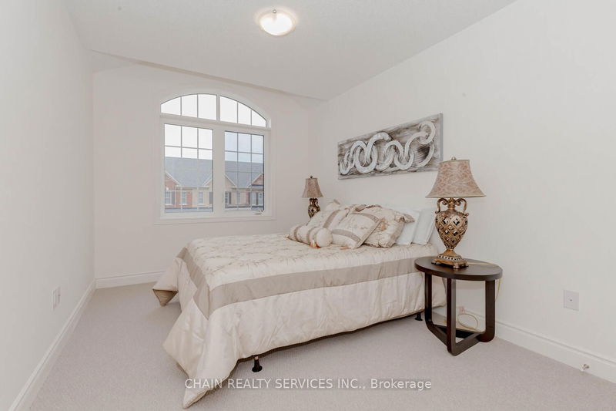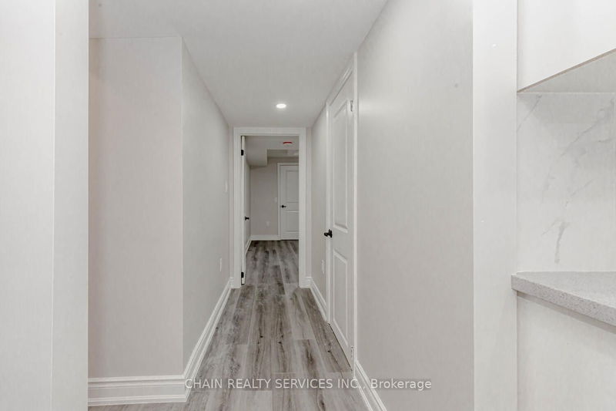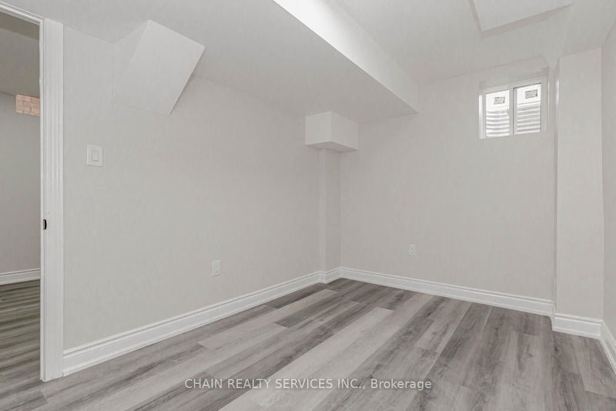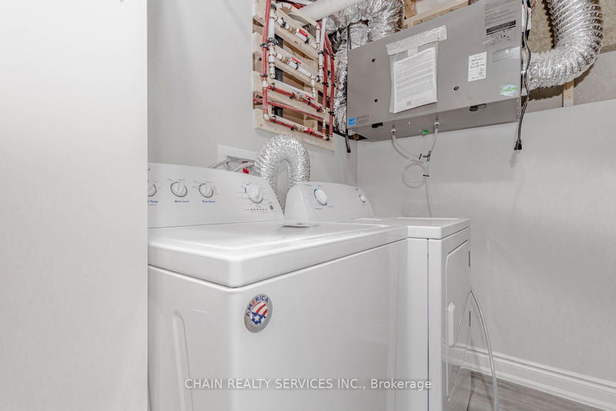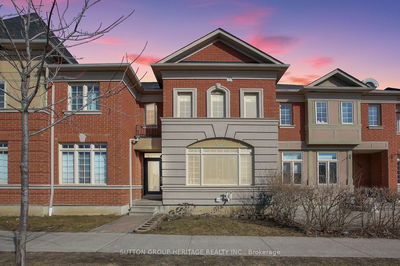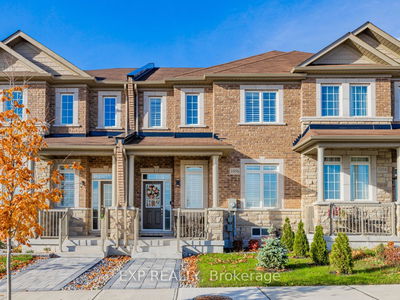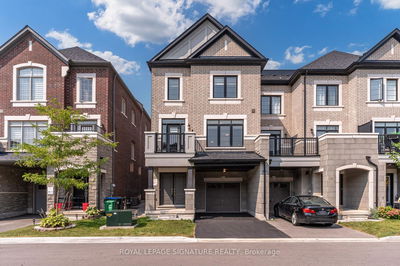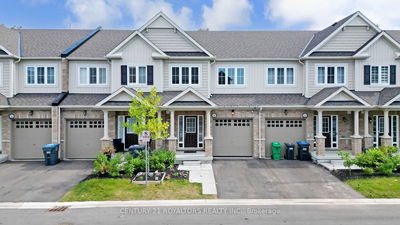This stunning end unit feels like a semi-detached with double door entrance, Welcoming foyer, never lived house with 2 bedroom legal basement, Open concept layout with separate living and family room. Main level 9 ft. ceiling, hardwood floors, pot lights, spacious kitchen with bright breakfast area., Oak staircase with metal pickets, Very spacious and functional layout, Double door entry to master bedroom - walk in closets and 5pc ensuite. Very nice and spacious legal 2 bedroom basement with very nice living space & spacious rooms with walk in closets etc. . Stainless steel appliances for both kitchens, 2 separate laundries for each level. Private and extended driveway. Great Location - Close to Mount Pleasant GO Station and all other amenities. Seeing is believing !!
Property Features
- Date Listed: Wednesday, July 24, 2024
- Virtual Tour: View Virtual Tour for 12 DONALD STEWART Road
- City: Brampton
- Neighborhood: Northwest Brampton
- Major Intersection: MAYFIELD ROAD /BRISDALE DR
- Full Address: 12 DONALD STEWART Road, Brampton, L7A 5J8, Ontario, Canada
- Living Room: Combined W/Dining, Hardwood Floor, Pot Lights
- Family Room: Fireplace, Open Concept, Pot Lights
- Kitchen: Ceramic Floor, Marble Counter, Open Concept
- Living Room: Combined W/Kitchen, Vinyl Floor, Open Concept
- Kitchen: Combined W/Living
- Listing Brokerage: Chain Realty Services Inc. - Disclaimer: The information contained in this listing has not been verified by Chain Realty Services Inc. and should be verified by the buyer.







