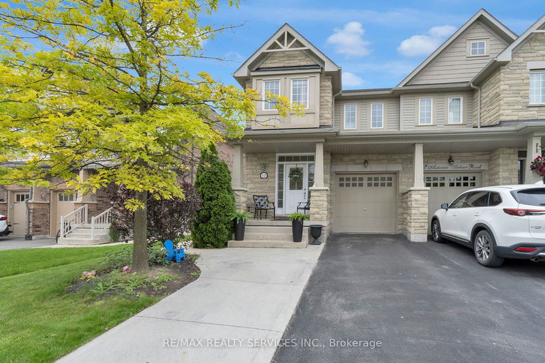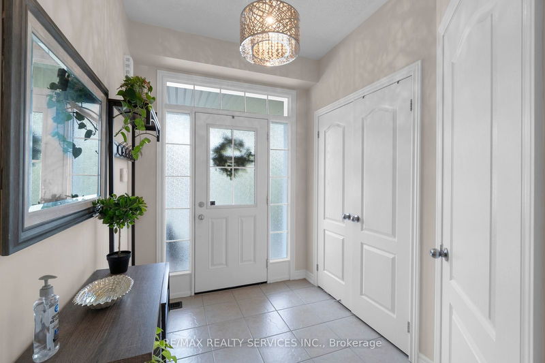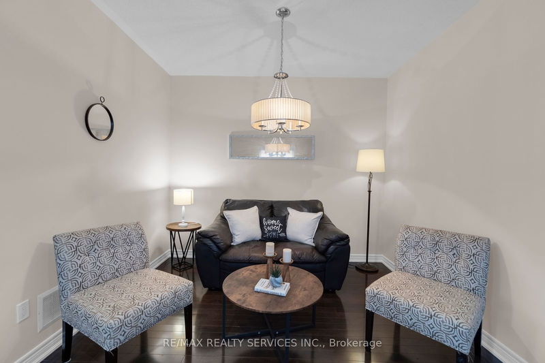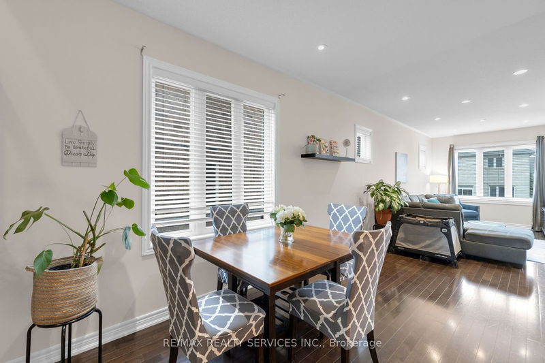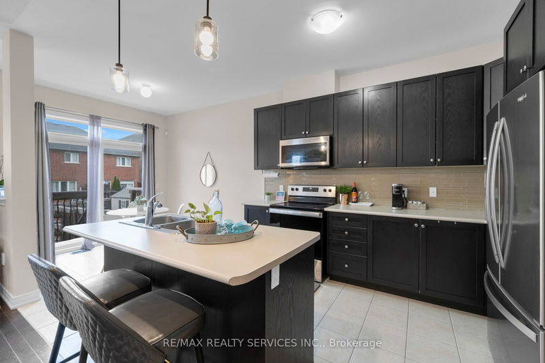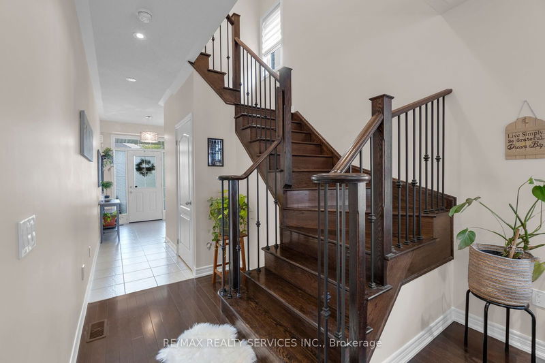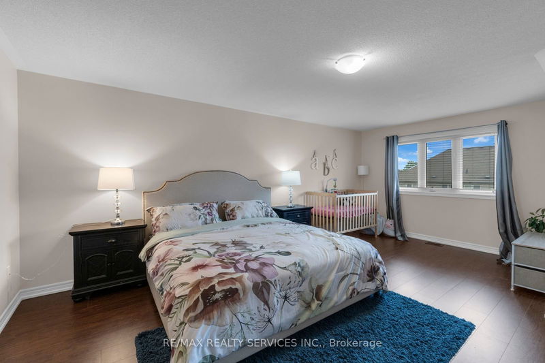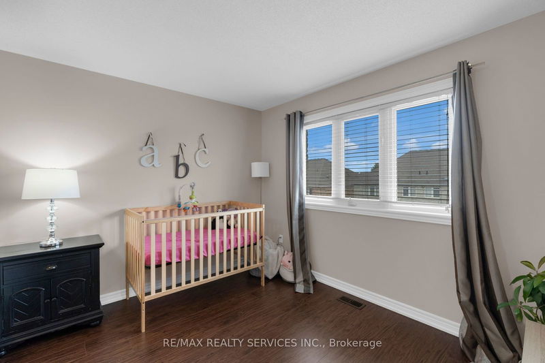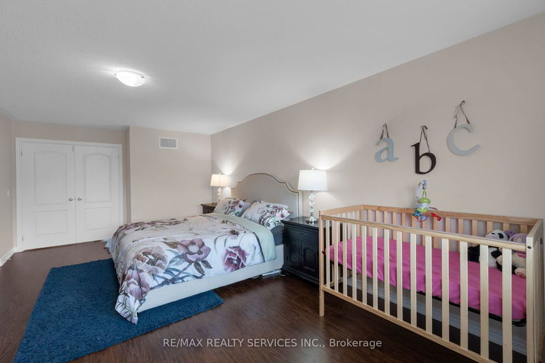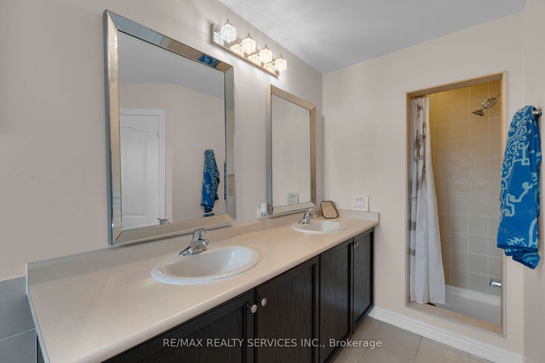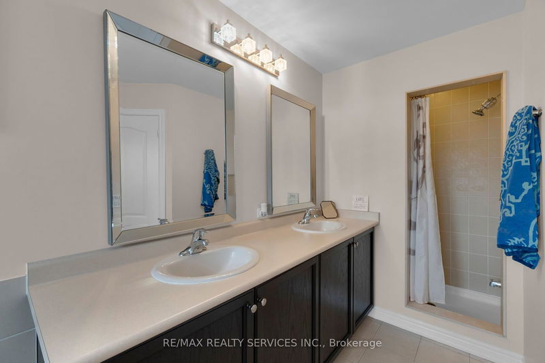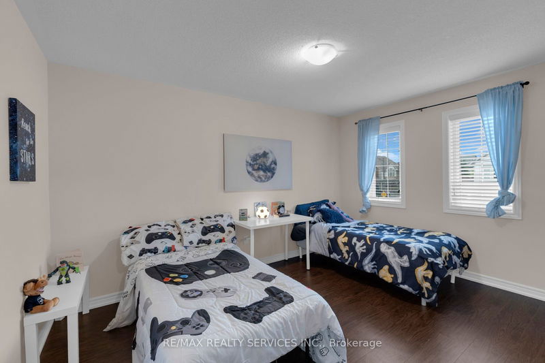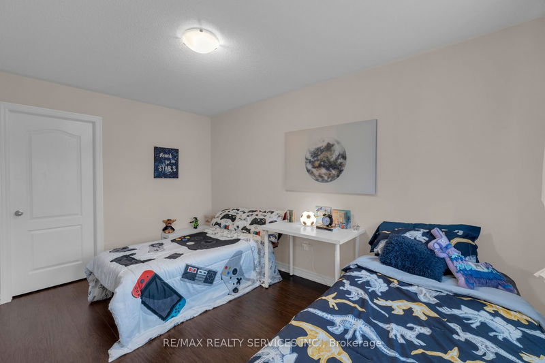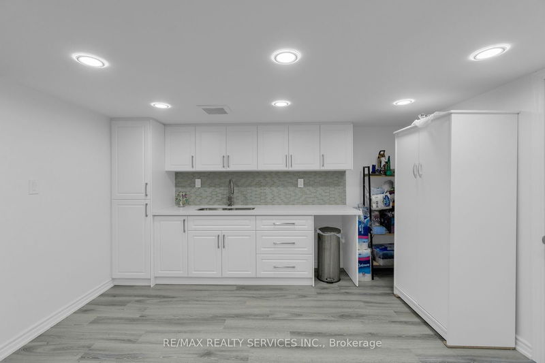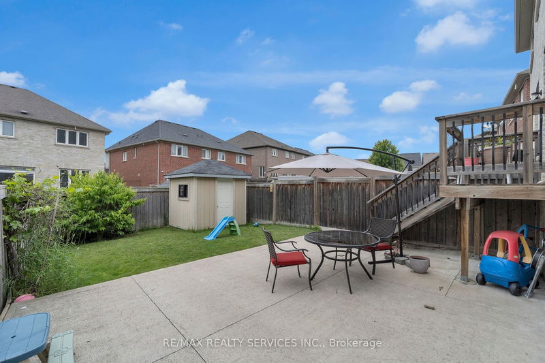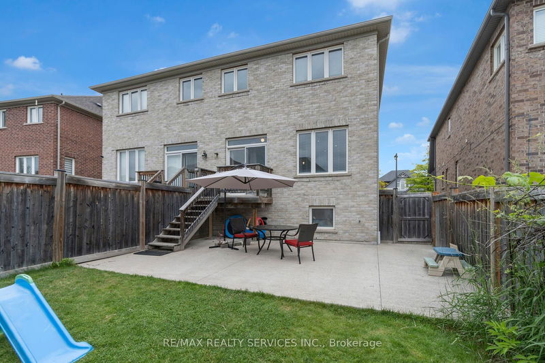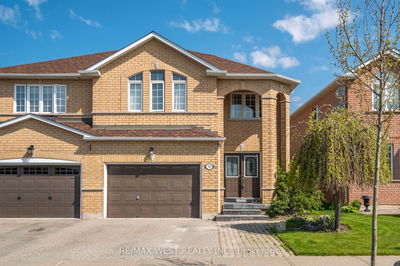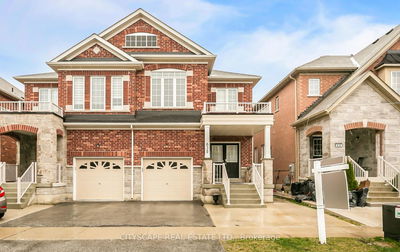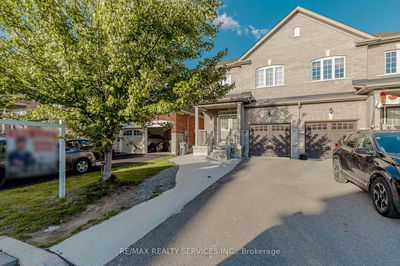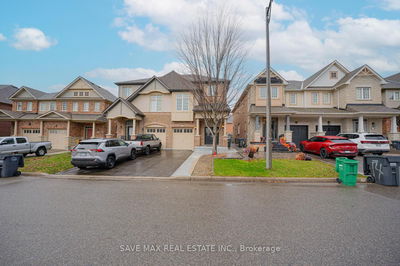Welcome to 10 Autumn Arbor Rd! This Caledon stunner gives you 3 bedrooms, 4 bathrooms, and a roomy amount of living space. The home offers hardwood floors, a family room, and dining room. The kitchen is equipped with stainless steel appliances, a walk out to the yard, and ceramic flooring. This beautiful home also boasts an updated and brightly lit finished basement with a 3 piece bathroom for convenience and also a kitchenette. You'll also love the Primary Bedroom, which includes a walk in closet and 5 piece en-suite, and new laminate flooring throughout all bedrooms. The benefit of a new dryer in the laundry room is a plus, along with the ease of a central vac. Extra side parking for more accommodation. Enjoy the summer months entertaining in style in the private backyard on the patio. Located on a quiet street, this home is located near all amenities, like Southfields Community Centre, Bonnie Glen Farm Park and other local parks, schools, and transportation.
Property Features
- Date Listed: Saturday, July 27, 2024
- Virtual Tour: View Virtual Tour for 10 Autumn Arbour Road
- City: Caledon
- Neighborhood: Rural Caledon
- Major Intersection: Kennedy Rd N/Dougall Ave
- Full Address: 10 Autumn Arbour Road, Caledon, L7C 3T8, Ontario, Canada
- Family Room: Hardwood Floor
- Living Room: Hardwood Floor
- Kitchen: Ceramic Floor, Stainless Steel Appl, W/O To Yard
- Listing Brokerage: Re/Max Realty Services Inc. - Disclaimer: The information contained in this listing has not been verified by Re/Max Realty Services Inc. and should be verified by the buyer.


