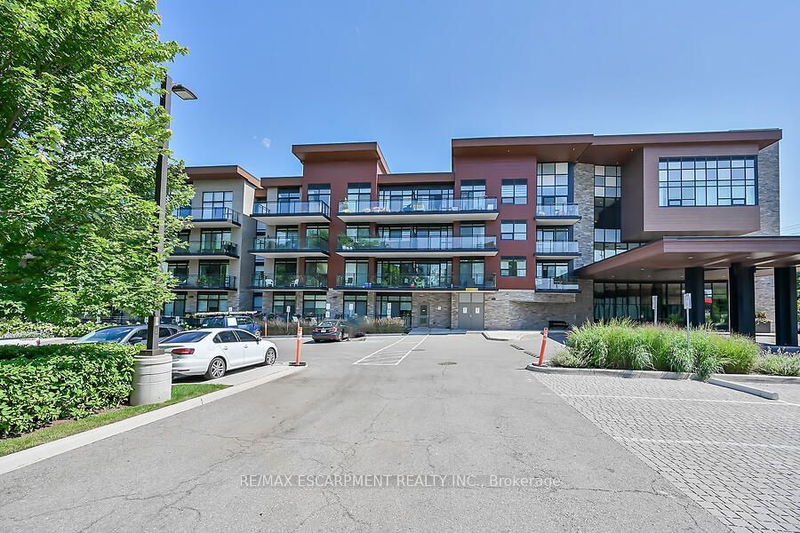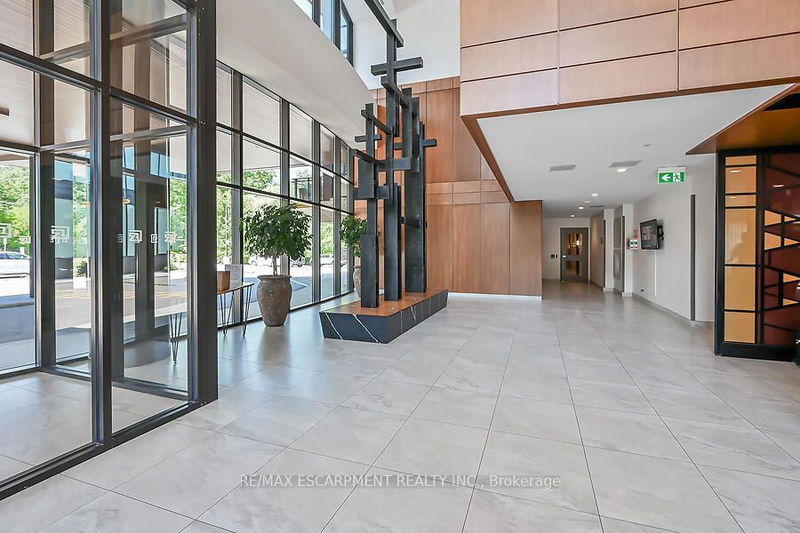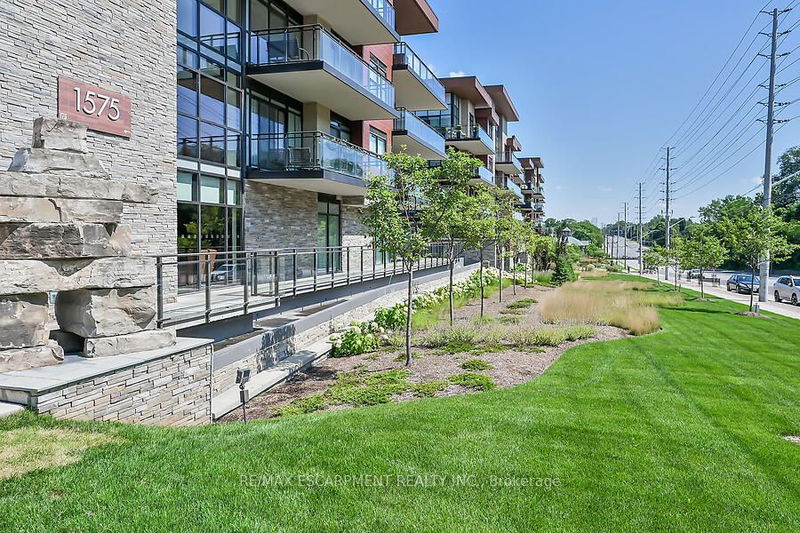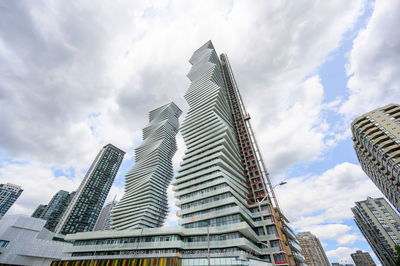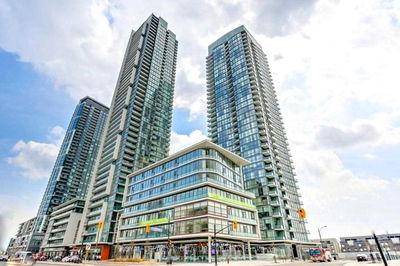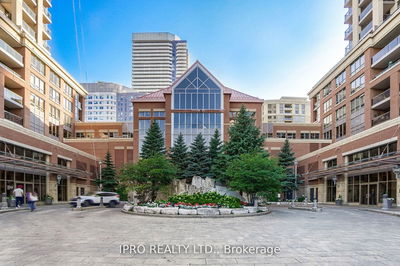Welcome to your new haven of comfort and convenience nestled in the historic Clarkson Village. This charming 1+1 bedroom condo offers a cozy yet versatile living space that adapts to your lifestyle. This picturesque residence offers a lifestyle of sophistication and comfort. Step inside to discover the efficient layout, punctuated by modern finishes and an atmosphere filled with natural light. The open concept layout seamlessly integrates the kitchen & living area, creating an inviting space perfect for both entertaining and relaxation. Wake up to sunlit mornings in the primary bedroom with a walkout to your balcony, and wind down your evenings in the elegant living space, a perfect tableau for both lively gatherings and tranquil moments. As a resident of the Craftsman, enjoy an array of hotel-esque amenities, from the spectacular roof top terrace, the the fully equipped state-of-the-art gym, tranquil yoga studio and 24-7 security and concierge. Whether you're a culinary enthusiast or a takeout connoisseur, the sought after Clarkson Village offers it all with tons of restaurants and shops, while also being minutes away from the bustling waterfront of Port Credit. With close proximity to Clarkson GO, you don't want miss this opportunity to live in a community that coincides convenience with urban living. Property is being sold under Power of Sale, sold as is, where is. Seller does not warranty any aspects of property, including to and not limited to: sizes, taxes or condition.
Property Features
- Date Listed: Friday, July 26, 2024
- City: Mississauga
- Neighborhood: Clarkson
- Major Intersection: SOUTHDOWN RD TO LAKESHORE RD W
- Full Address: 304-1575 LAKESHORE Road W, Mississauga, L5J 0B1, Ontario, Canada
- Kitchen: Main
- Living Room: Main
- Listing Brokerage: Re/Max Escarpment Realty Inc. - Disclaimer: The information contained in this listing has not been verified by Re/Max Escarpment Realty Inc. and should be verified by the buyer.




