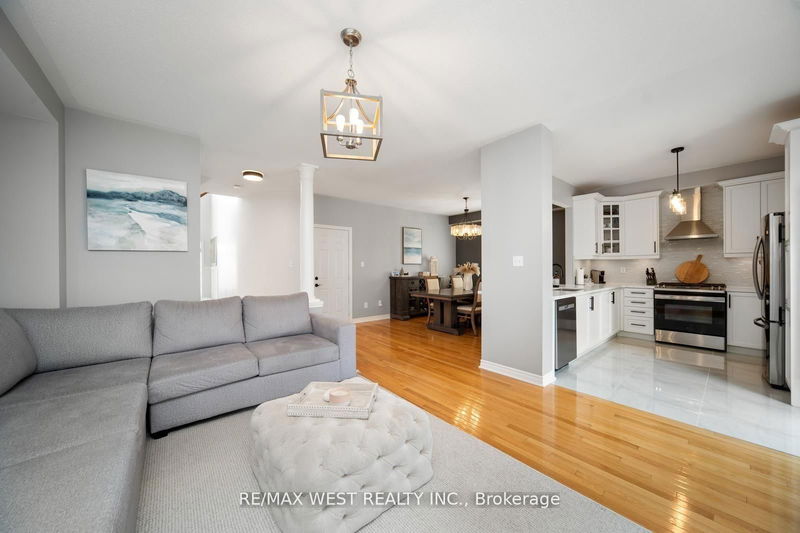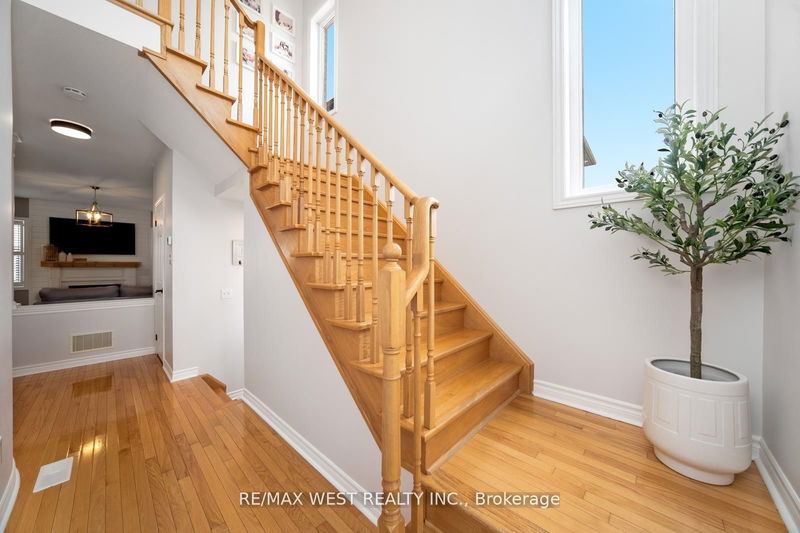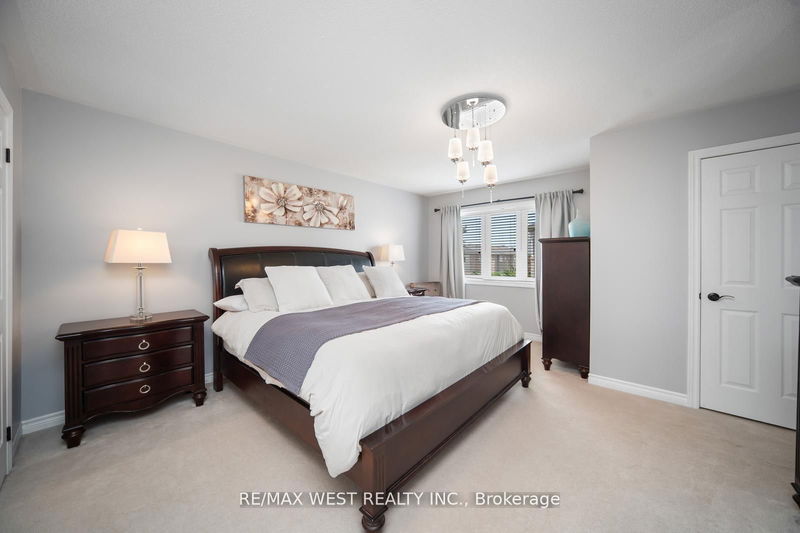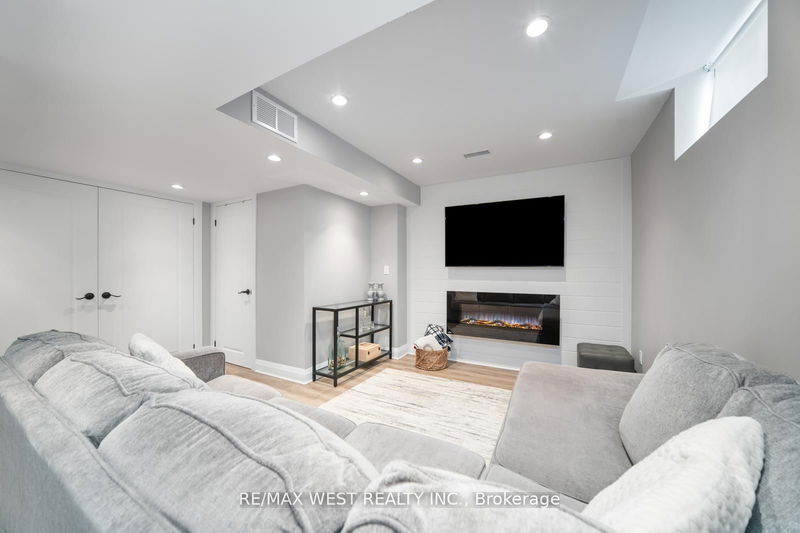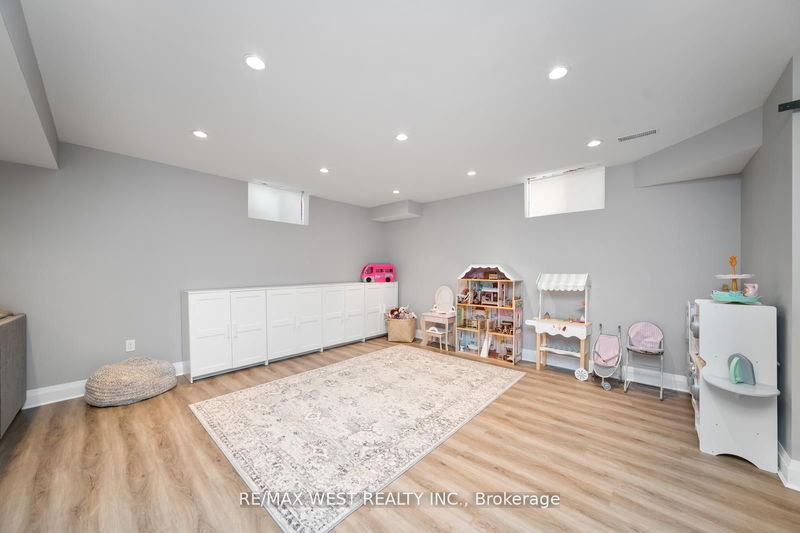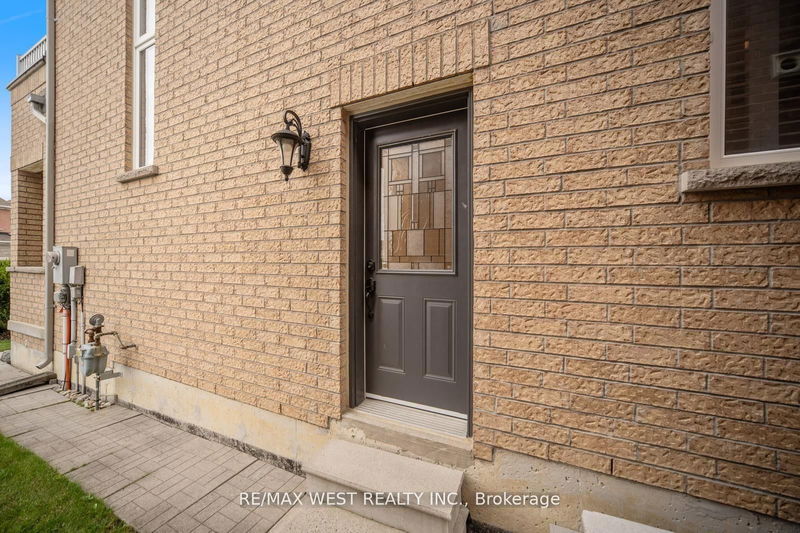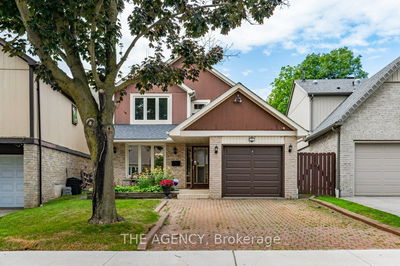Priced To Sell! Best Value For Detached In The Rivers Edge neighborhood, Offering An exceptional 3-bedroom + Office/Den detached home. Enter to discover an inviting open-concept layout, adorned with radiant hardwood floors that cascade throughout the main living areas. With 3 spacious bedrooms and an additional Office or Study room, this residence offers abundant space for comfortable living, approx 2,000 sqft. The chef's dream kitchen boasts brand-new stainless steel appliances, infusing a modern touch into the heart of the home. Descend to the finished basement, where an expansive recreational space awaits, complete with an electric fireplace, a convenient 3-piece washroom, and an additional side entrance for added flexibility and convenience. Step outside to the backyard and enjoy newly installed interlock patio, privacy cedars, offering the perfect setting for memorable outdoor gatherings. This home has been meticulously maintained, freshly painted, and embraces an abundance of natural light as an east-facing sanctuary. Pride-of-ownership, immaculately kept, turn-key home awaits!
Property Features
- Date Listed: Monday, July 29, 2024
- Virtual Tour: View Virtual Tour for 4 Dilworth Chse
- City: Brampton
- Neighborhood: Bram East
- Full Address: 4 Dilworth Chse, Brampton, L4H 1L2, Ontario, Canada
- Living Room: Hardwood Floor, Gas Fireplace
- Kitchen: Ceramic Floor, Granite Counter, Stainless Steel Appl
- Listing Brokerage: Re/Max West Realty Inc. - Disclaimer: The information contained in this listing has not been verified by Re/Max West Realty Inc. and should be verified by the buyer.








