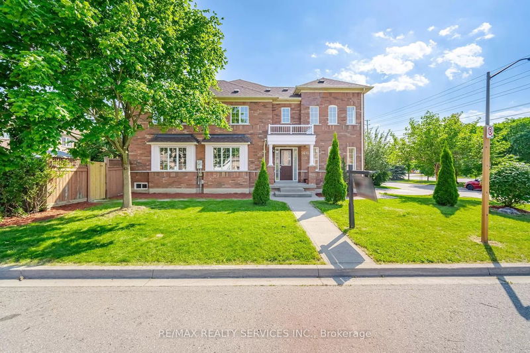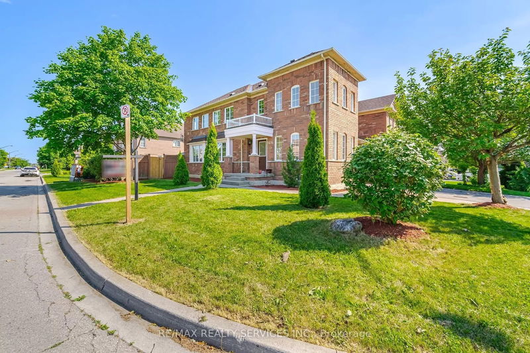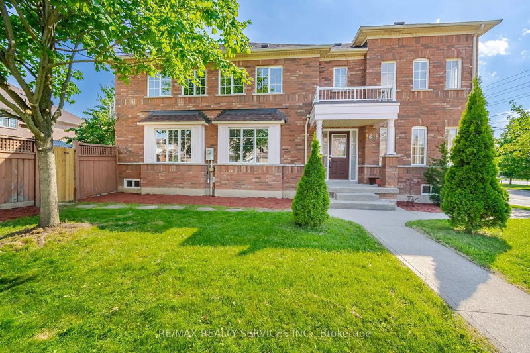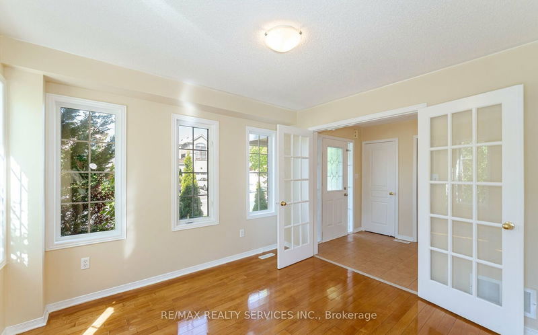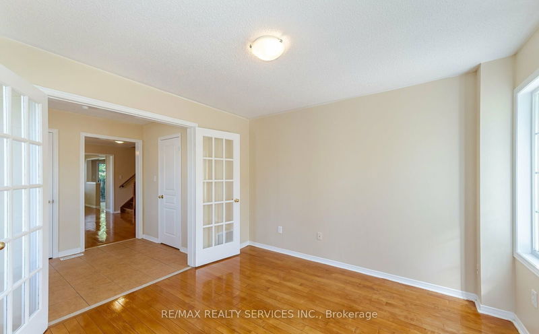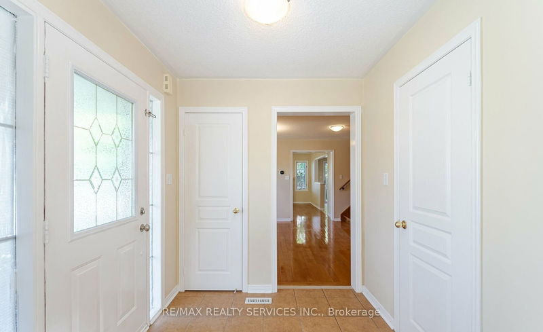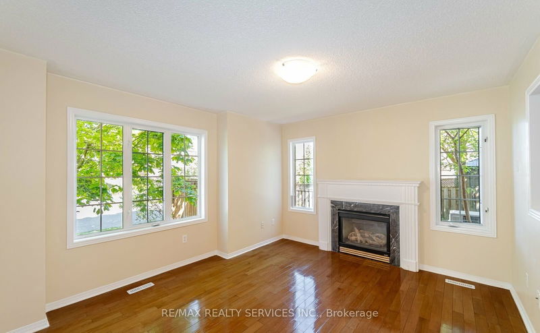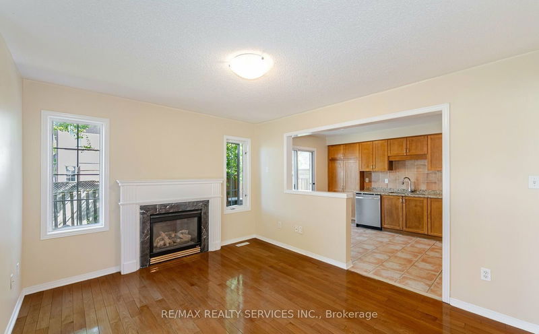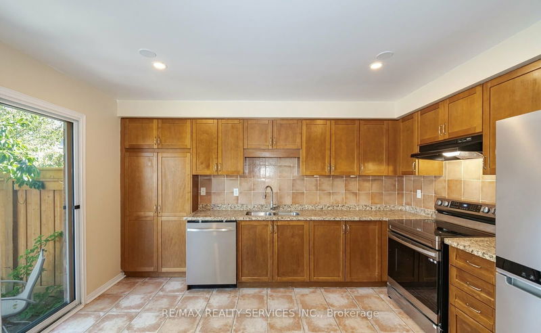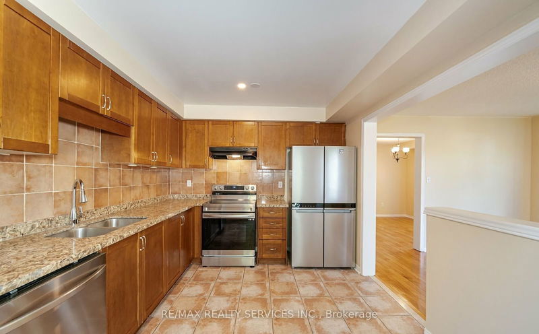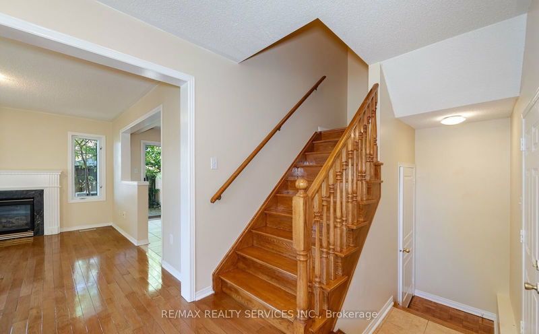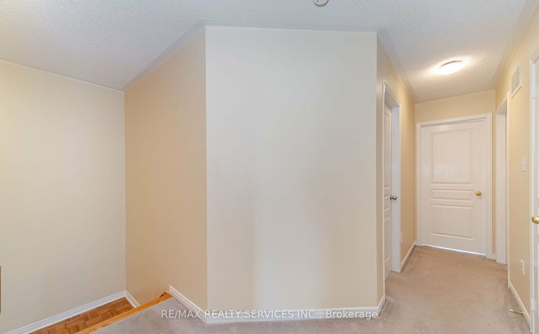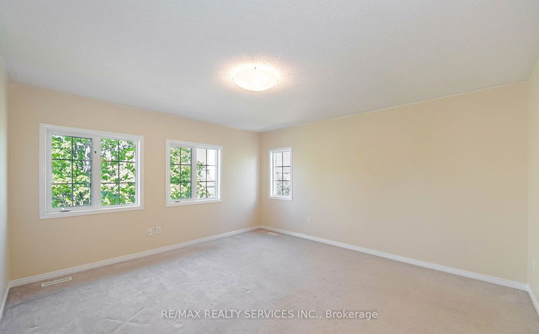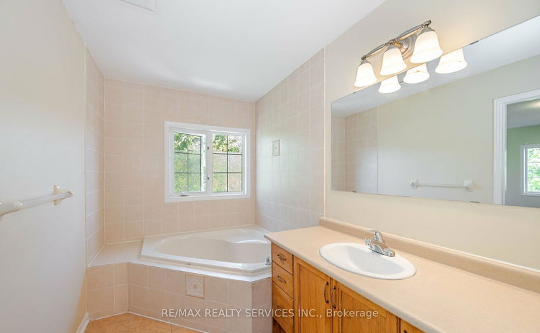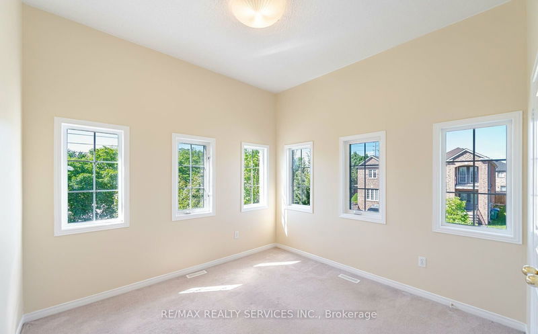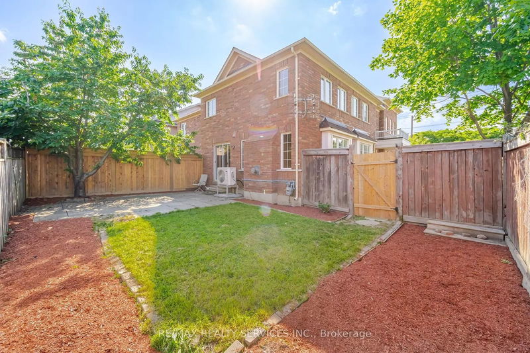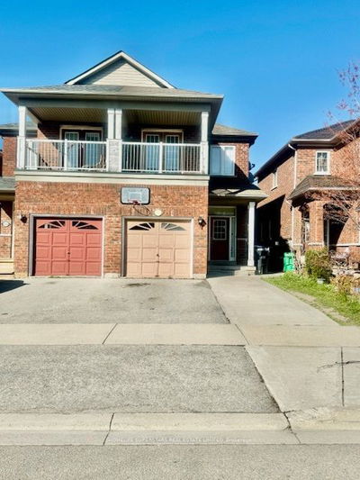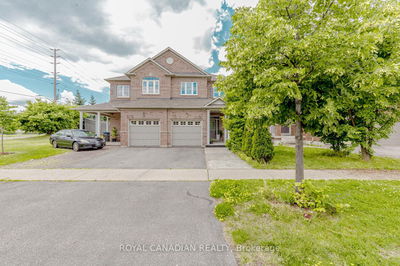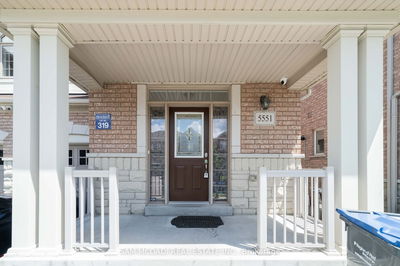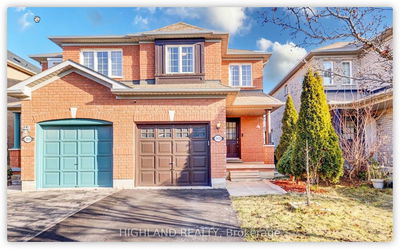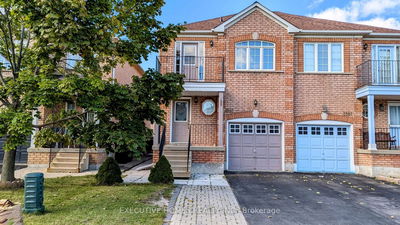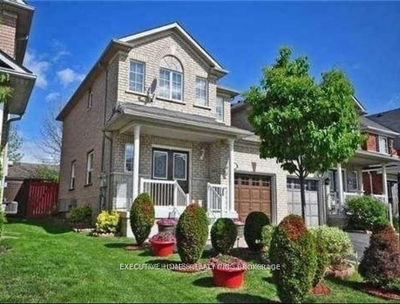Welcome to this Stunning, sun-filled corner home in Churchill Meadows. The main floor includes Separate Family, Living, and Dining rooms, offering plenty of space for everyone. The upgraded kitchen boasts High-end appliances, and the main level is adorned with beautiful hardwood floors. The Spacious Primary bedroom features a luxurious Ensuite and a Generous Walk-in Closet. 2 additional well-sized bedrooms and a second full bathroom are located on the second floor, along with the convenience of a 2nd floor laundry room. Outside, enjoy the expansive backyard, perfect for outdoor activities and entertaining. This home is perfect for modern living and entertaining.
Property Features
- Date Listed: Tuesday, July 30, 2024
- City: Mississauga
- Neighborhood: Churchill Meadows
- Major Intersection: S.Britannia/W. 10th
- Living Room: Hardwood Floor, Separate Rm, French Doors
- Family Room: Hardwood Floor, Fireplace, Picture Window
- Kitchen: Ceramic Floor, Breakfast Area, O/Looks Backyard
- Listing Brokerage: Re/Max Realty Services Inc. - Disclaimer: The information contained in this listing has not been verified by Re/Max Realty Services Inc. and should be verified by the buyer.

