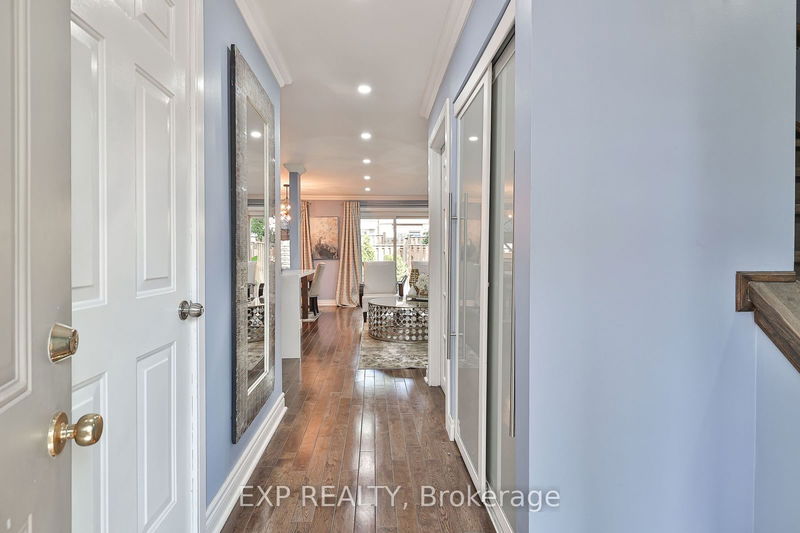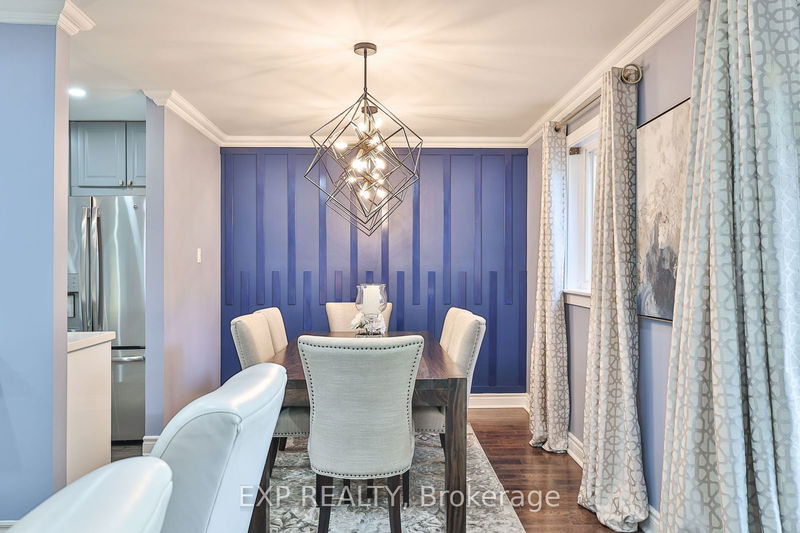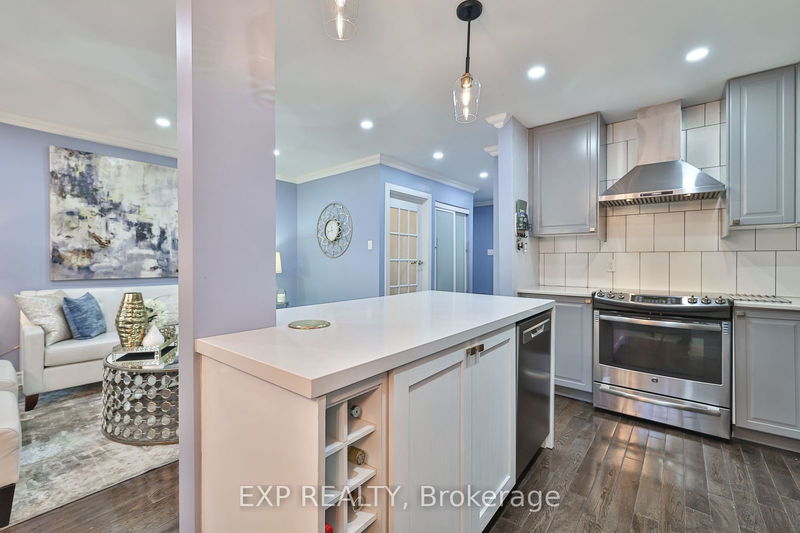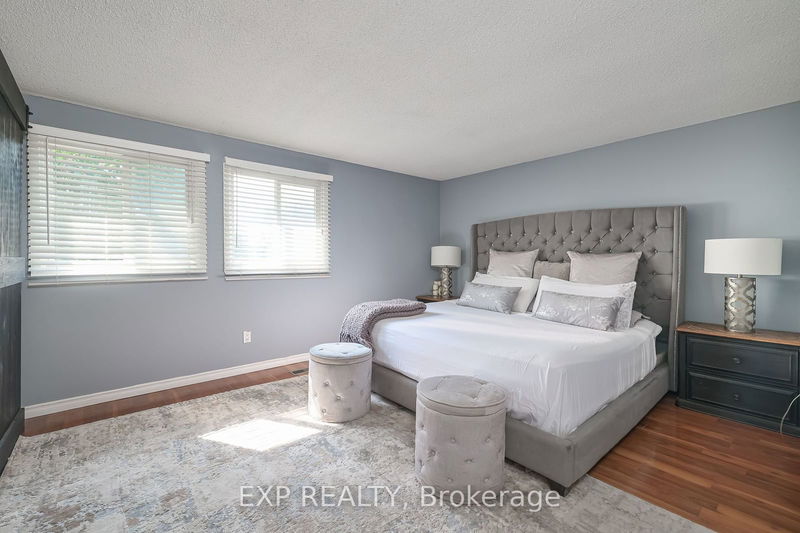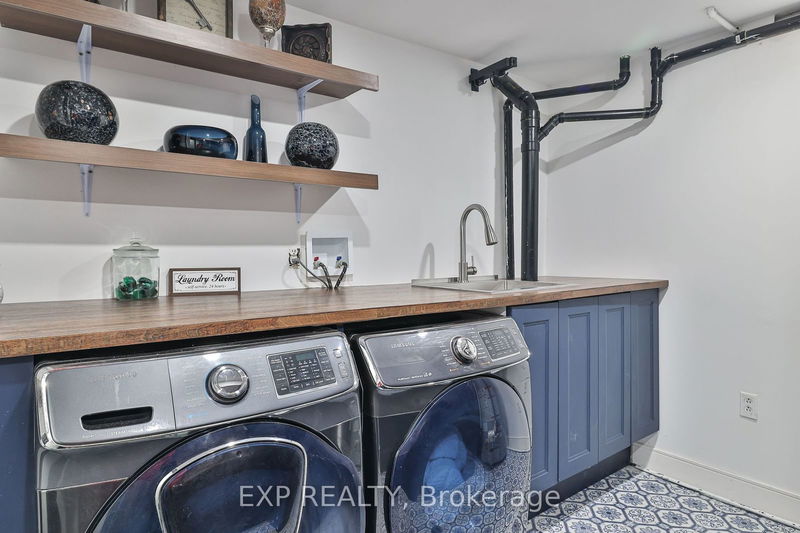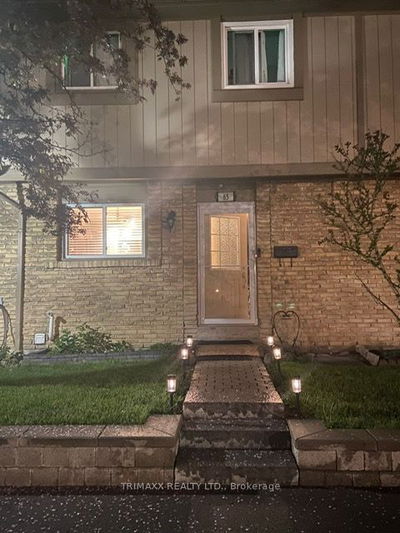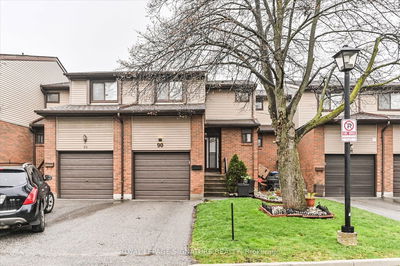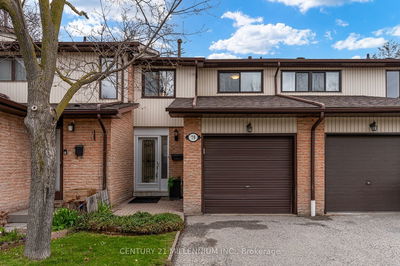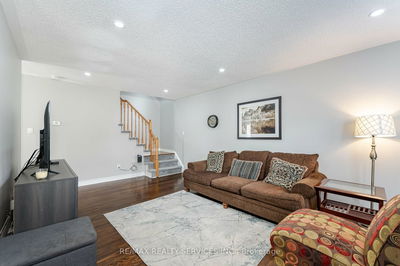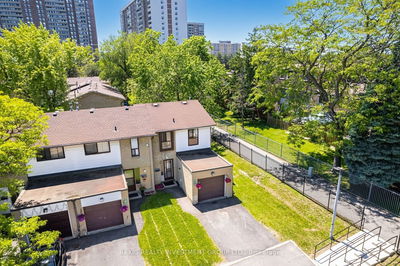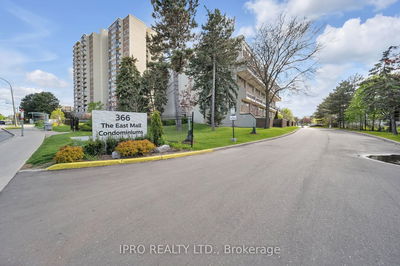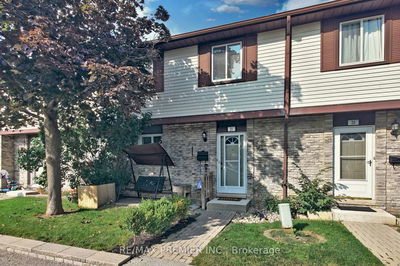Welcome to your dream home! Enter through the front door or the convenient garage with inside access into an open-concept main floor featuring a spacious living and dining area and a renovated kitchen with a stylish island and wine rack. The kitchen seamlessly opens to a fenced backyard, perfect for entertaining. Upstairs, discover the luxurious primary room with a custom walk-in closet and double door entry, plus two additional bedrooms and a five-piece bath. The basement boasts luxury carpet, a designer two-piece bath, and a spacious rec room. This fantastic complex includes a playground, pool, and party room, and is ideally located near highways 410 and 407, shopping, transit, and schools. Don't miss out on this exquisite home that combines elegance and convenience!
Property Features
- Date Listed: Tuesday, July 30, 2024
- City: Brampton
- Neighborhood: Madoc
- Major Intersection: Queen & Hansen
- Full Address: 93-45 Hansen Road N, Brampton, L6V 3C5, Ontario, Canada
- Living Room: Hardwood Floor, W/O To Yard
- Kitchen: Hardwood Floor, Stainless Steel Appl, Renovated
- Listing Brokerage: Exp Realty - Disclaimer: The information contained in this listing has not been verified by Exp Realty and should be verified by the buyer.


