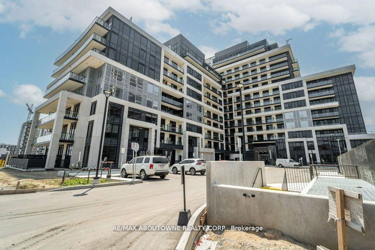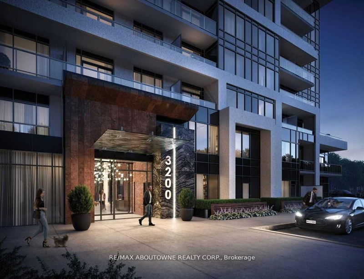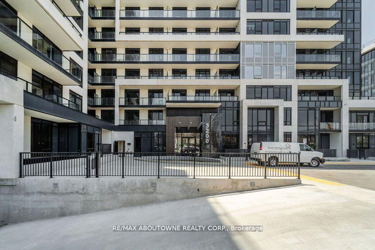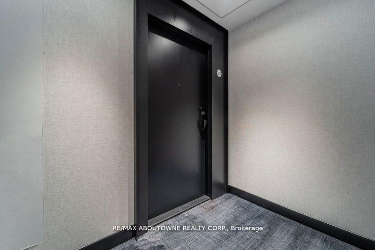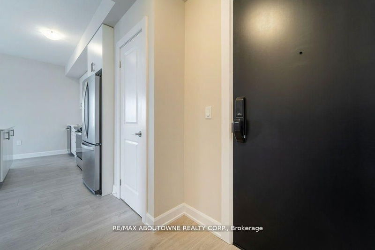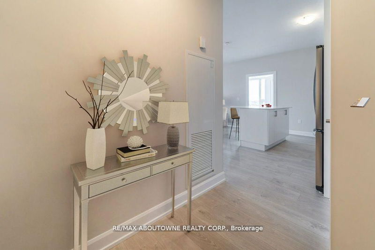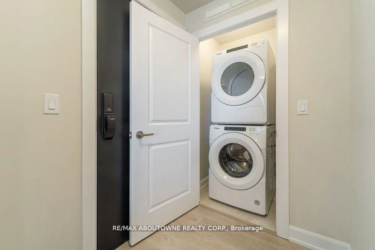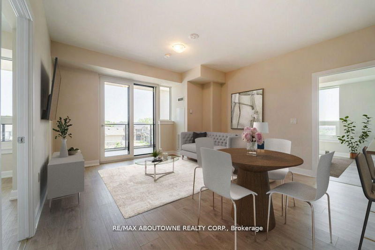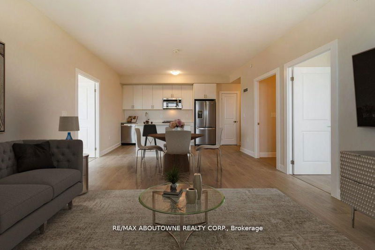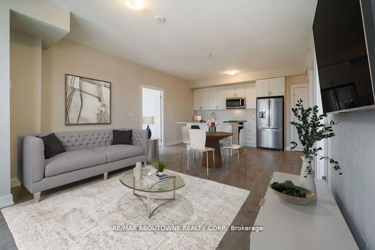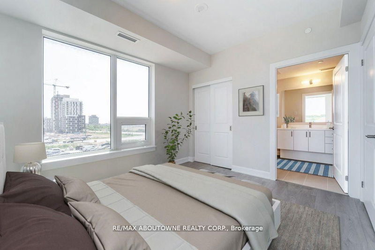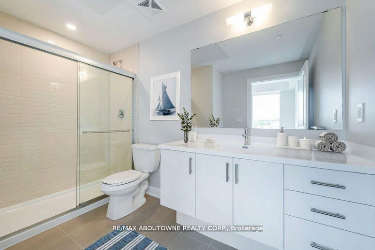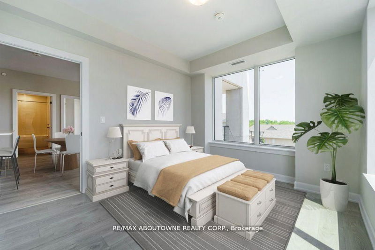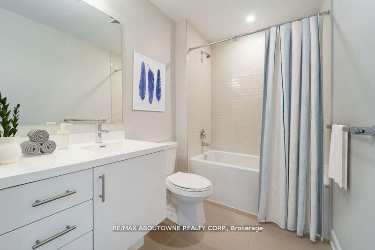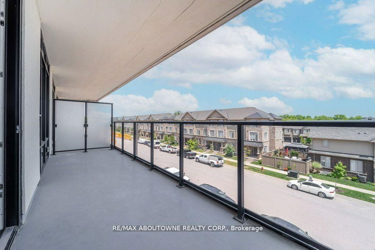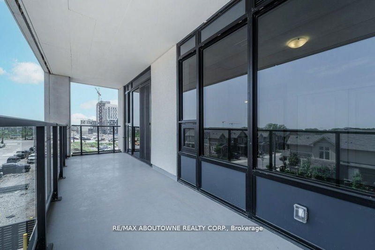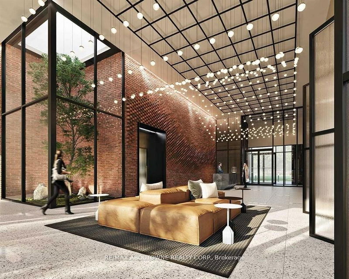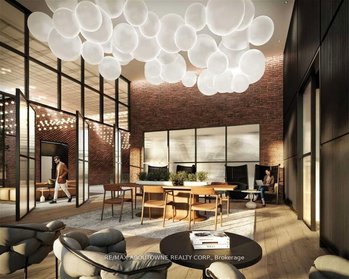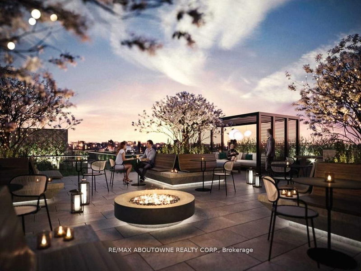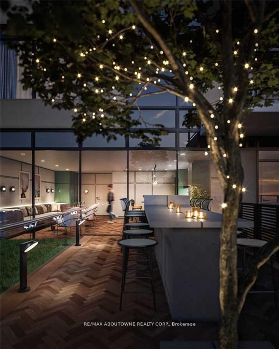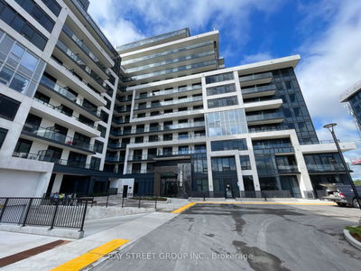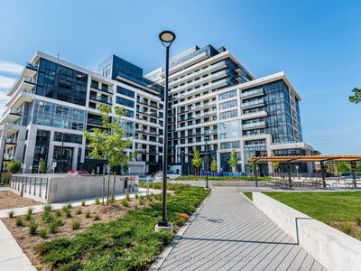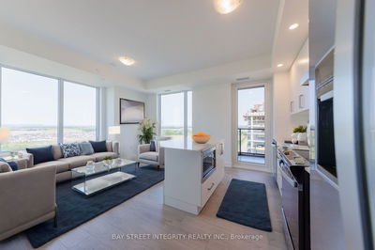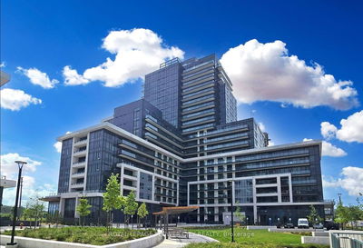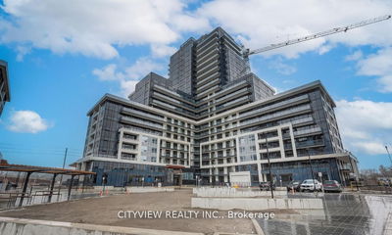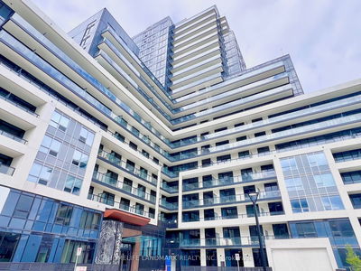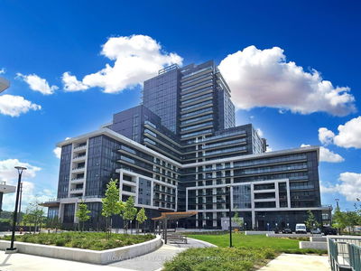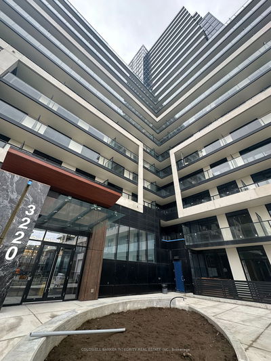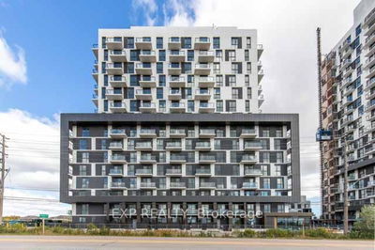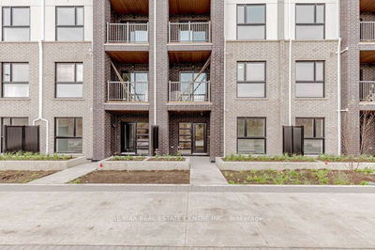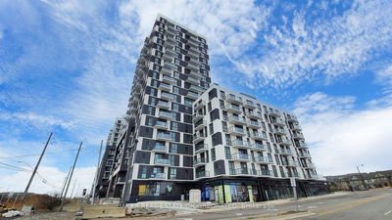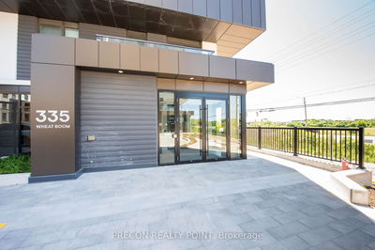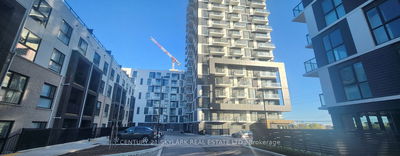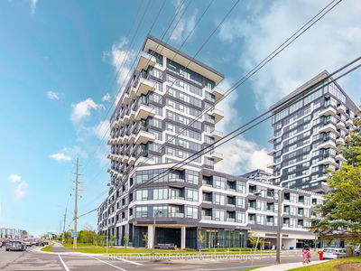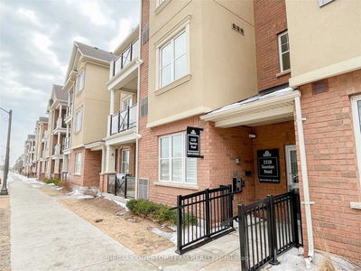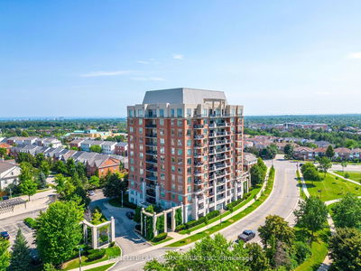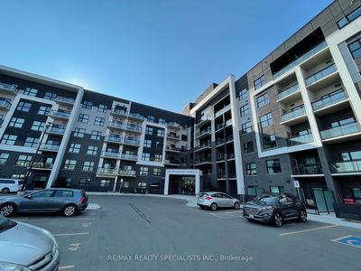An exquisite opportunity, 1 year old premium Corner unit 2-bed, 2-bath in one of Oakville's most distinguished developments offering 885sqft + 120sqft balcony. Boasting modern finishes throughout, including high ceilings & top-of-the-line kitchen amenities, this condo is a haven of contemporary luxury. The kitchen features stainless steel appliances, quartz countertops, a convenient island with a breakfast bar & a stylish tiled backsplash. Enjoy the convenience of soft-close cabinets & full-sized Whirlpool appliances, enhancing your culinary experience. The primary bedroom offers a spacious ensuite bath with a walk-in shower, while the entire suite is adorned with sleek laminate flooring. Corner unit with more windows allowing abundance of natural light, ventilation and providing more privacy & less noise disruption. High speed internet is included as well. Residents will enjoy access to a plethora of high-tech amenities, including virtual concierge services, 24-hour security, & smart building access with digital locks and fob access. Additional building features include an upscale party room, fitness center, Yoga room, BBQ area, meeting room, pet wash & a landscaped rooftop terrace offering panoramic views. With easy access to retail, groceries, restaurants, and major highways.
Property Features
- Date Listed: Tuesday, July 30, 2024
- City: Oakville
- Neighborhood: Rural Oakville
- Major Intersection: Trafalgar/North of Dundas
- Full Address: 308-3200 William Coltson Avenue, Oakville, L6H 7W6, Ontario, Canada
- Living Room: Laminate, Large Window, Combined W/Dining
- Kitchen: Laminate, Quartz Counter, Open Concept
- Listing Brokerage: Re/Max Aboutowne Realty Corp. - Disclaimer: The information contained in this listing has not been verified by Re/Max Aboutowne Realty Corp. and should be verified by the buyer.

