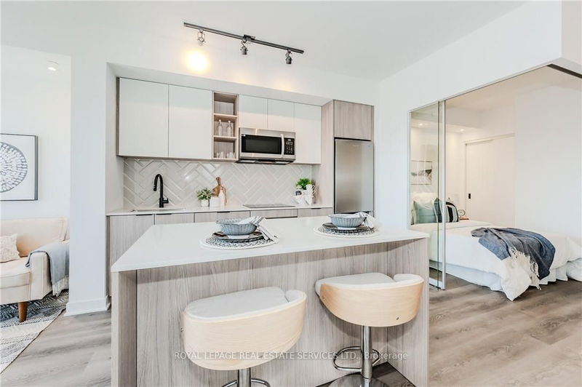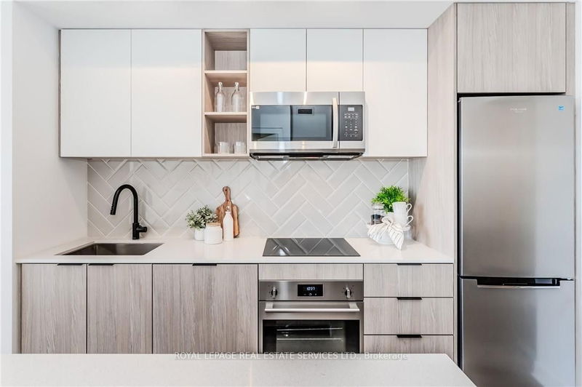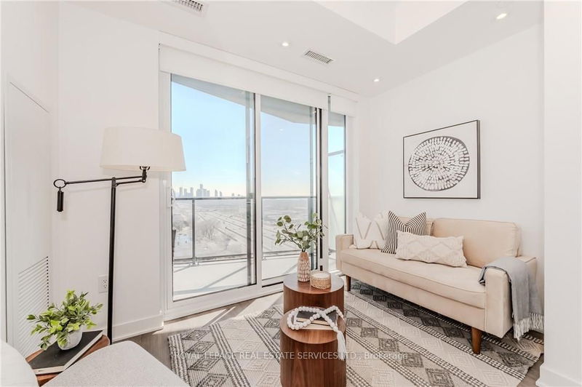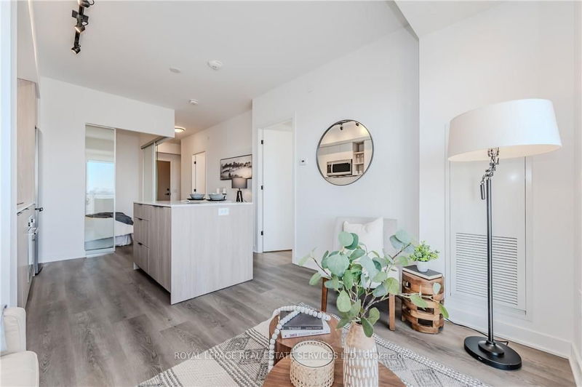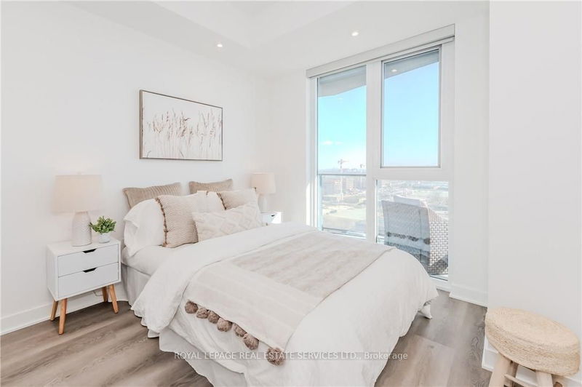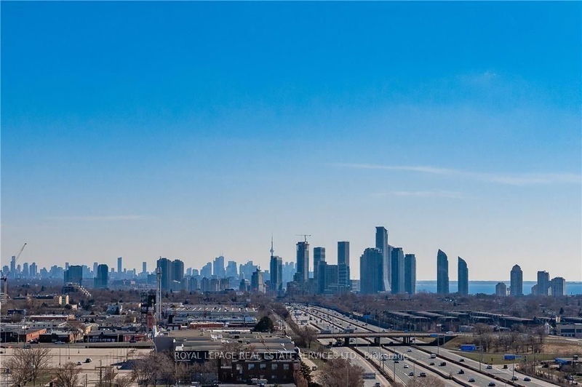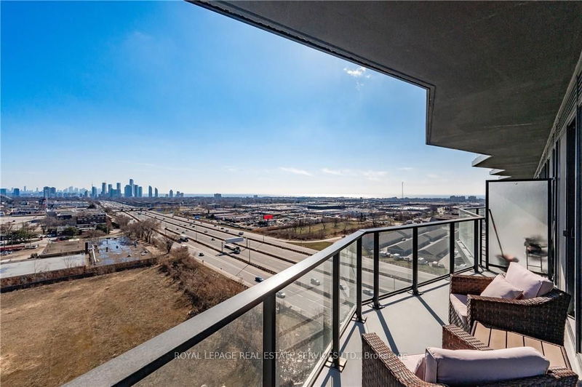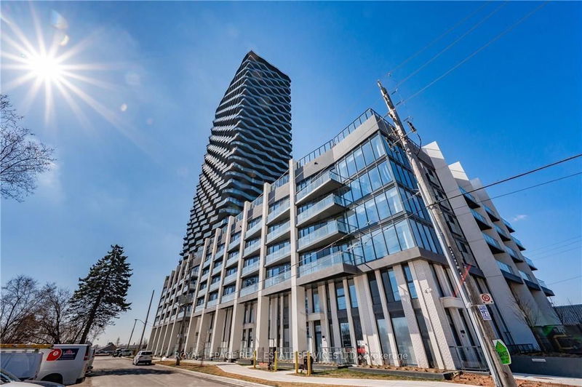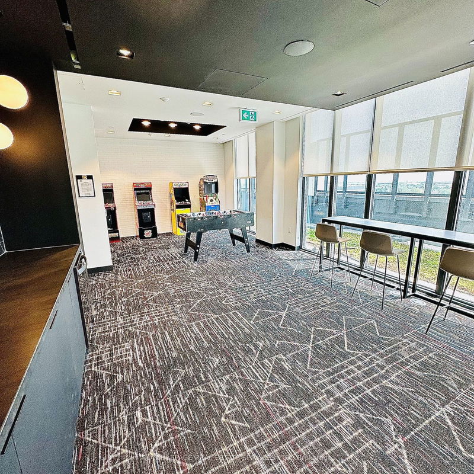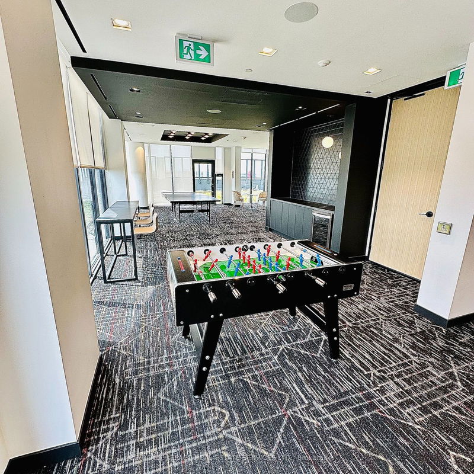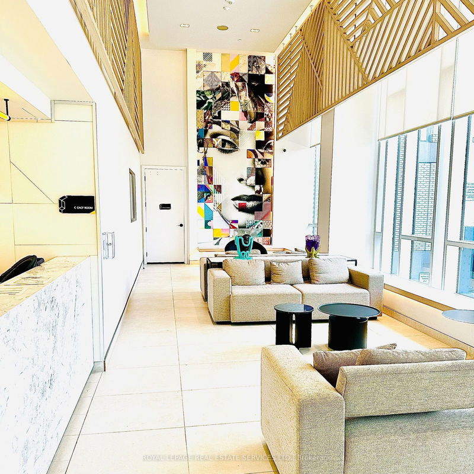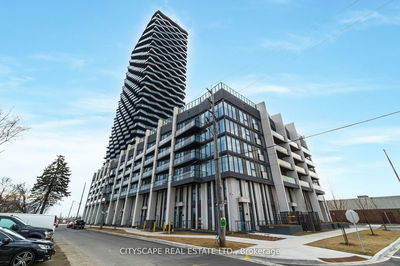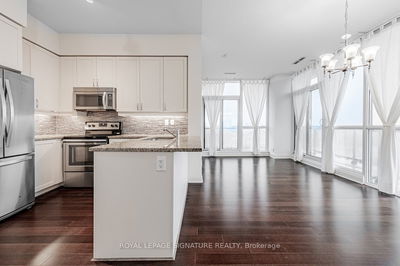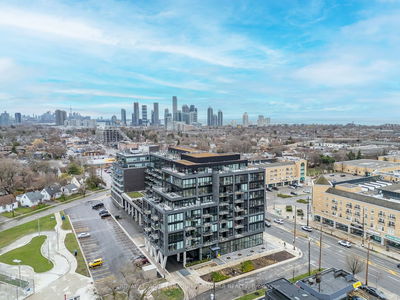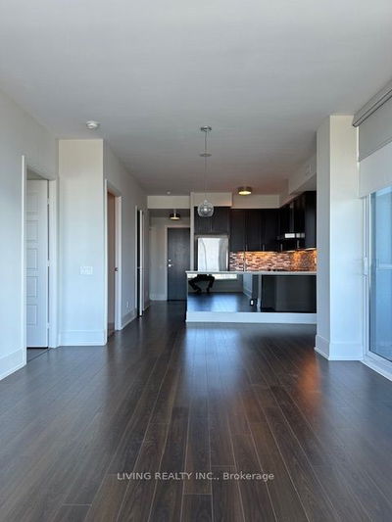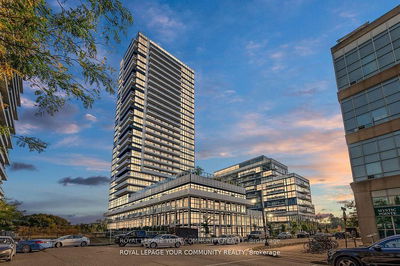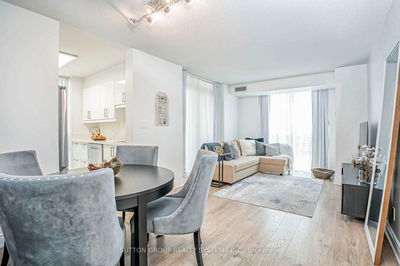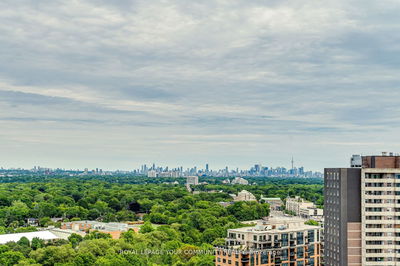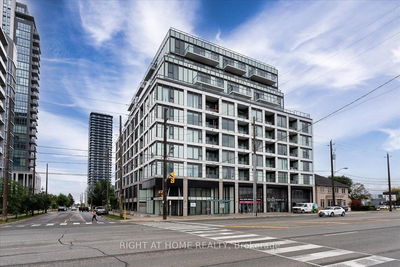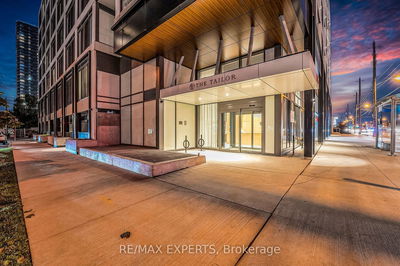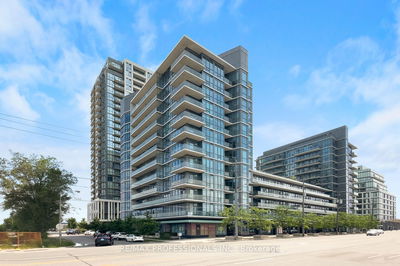Introducing Unit 1305 at 36 Zorra Street - a contemporary haven in Etobicoke's bustling community. This 2-bed + den, 2-bath condo,spanning a total indoor and outdoor area of 753 sq ft, offers breathtaking city and lake views through expansive floor-to-ceilingwindows. Inside, an open-concept layout seamlessly connects the kitchen/dining and living areas, enhanced by modern pot lights. Thegourmet kitchen features stainless steel appliances, quartz countertops, and a central island perfect for entertaining. Retreat to theprimary bedroom with its ensuite and glass walk-in shower, or utilize the second bedroom as a guest room or home office. Step ontothe spacious balcony to enjoy the urban panorama and tranquility. Convenient features include remote-controlled window coverings,24/7 concierge and access to ++ amenities. With easy access to transit, highways, shops, and dining, this condo offers unparalleled cityliving.
Property Features
- Date Listed: Tuesday, July 30, 2024
- Virtual Tour: View Virtual Tour for 1305-36 Zorra Street
- City: Toronto
- Neighborhood: Islington-City Centre West
- Full Address: 1305-36 Zorra Street, Toronto, M8Z 0G5, Ontario, Canada
- Kitchen: Main
- Living Room: Main
- Listing Brokerage: Royal Lepage Real Estate Services Ltd. - Disclaimer: The information contained in this listing has not been verified by Royal Lepage Real Estate Services Ltd. and should be verified by the buyer.


