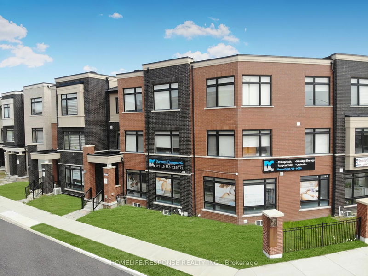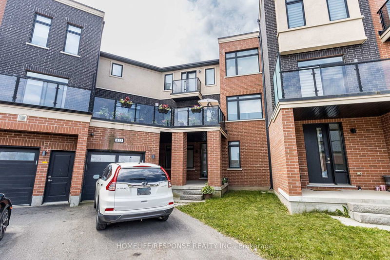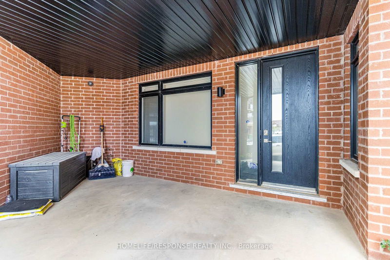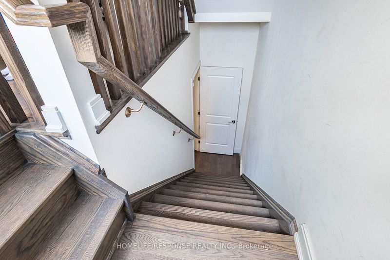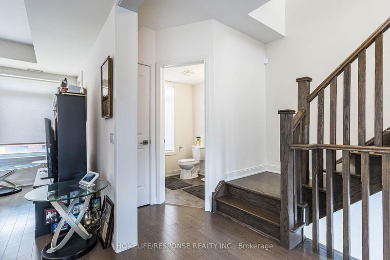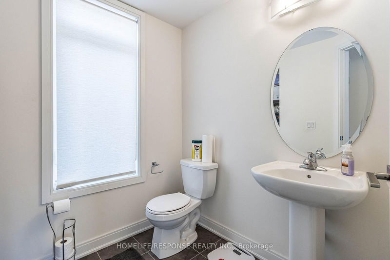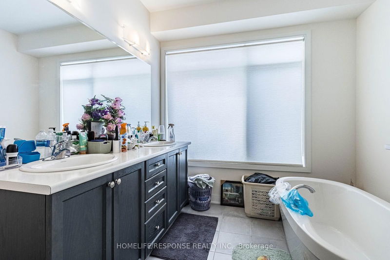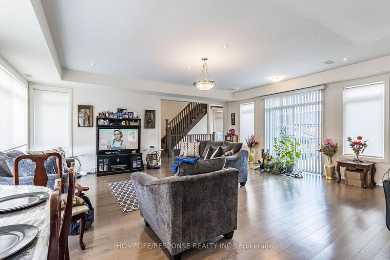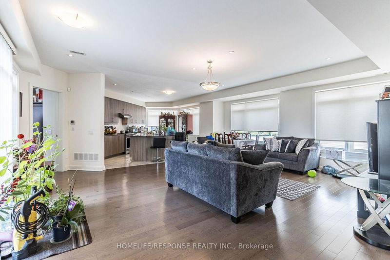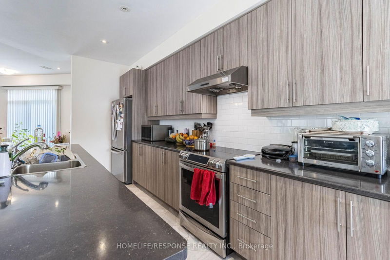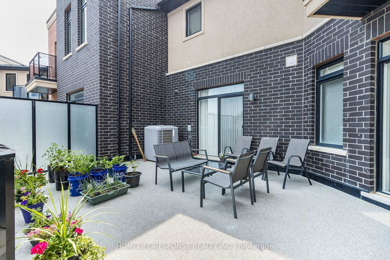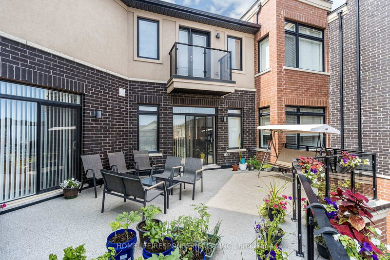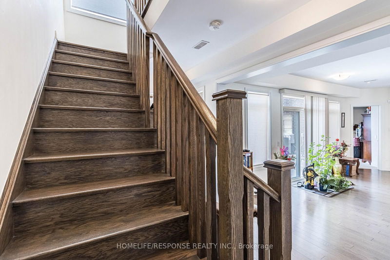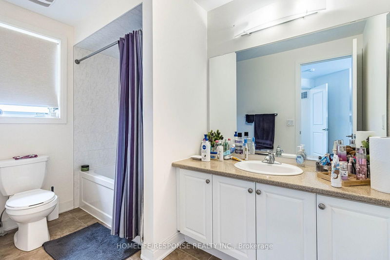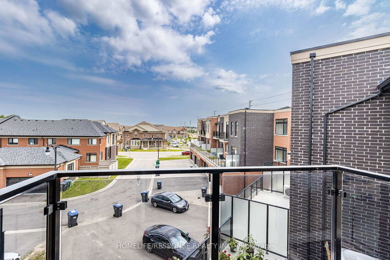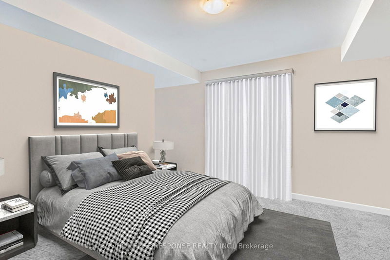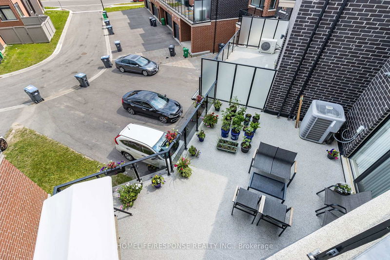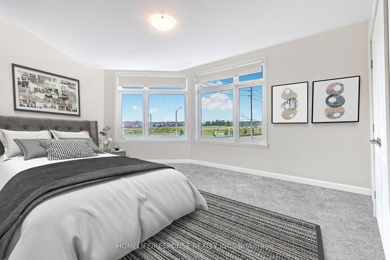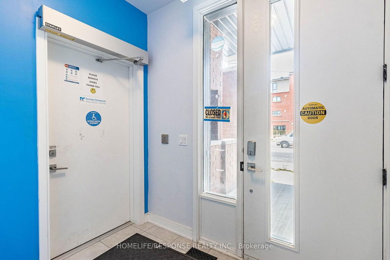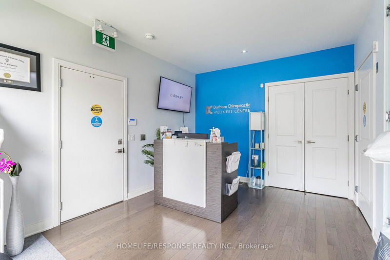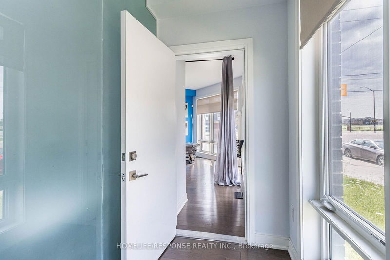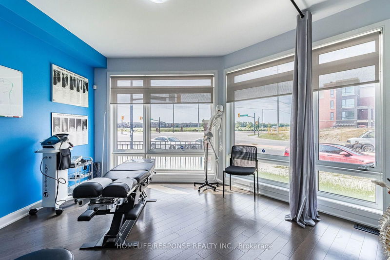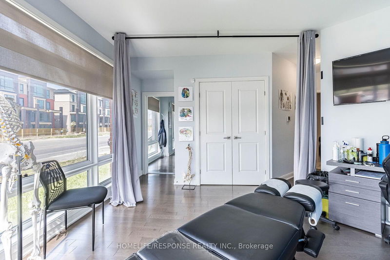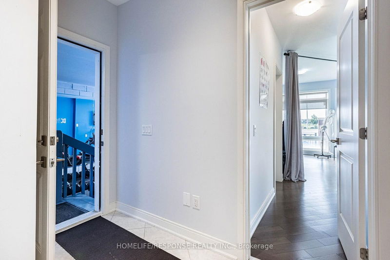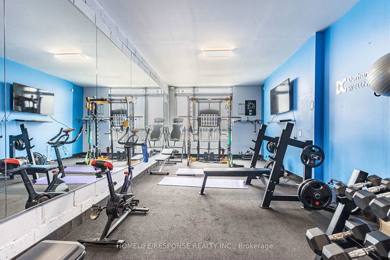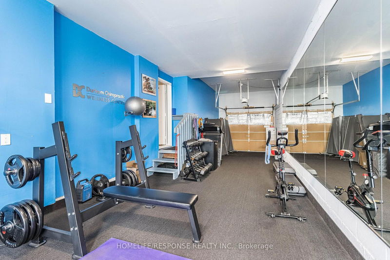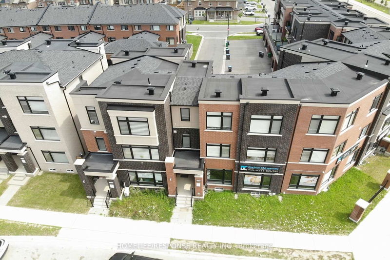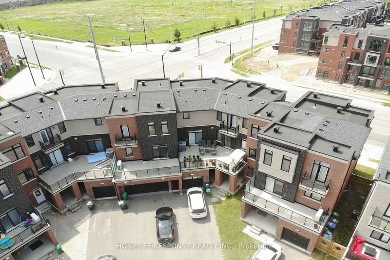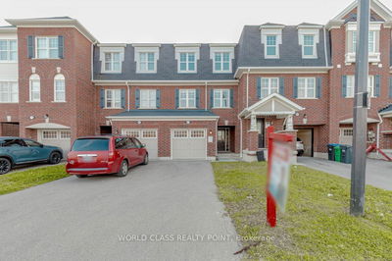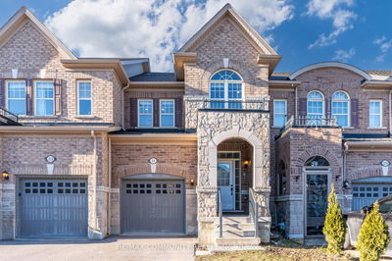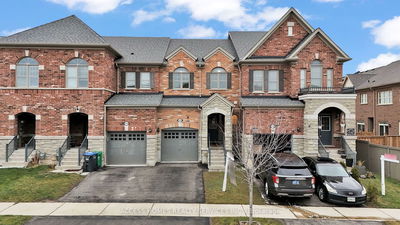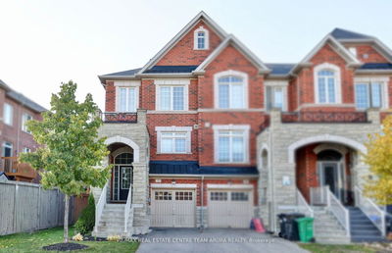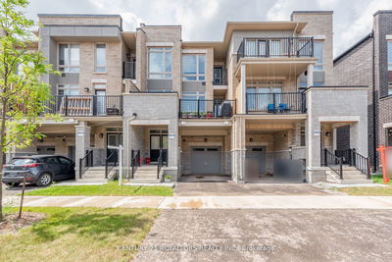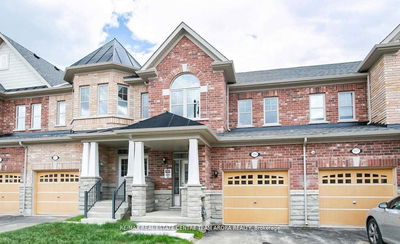Discover this spectacular live-and-work Rosehaven venture model, a 3.762 sq. ft., 3-story townhouse with a private terrace. The 3-bedroom can be easily converted into a 4-bedroom. The main level boasts a master bedroom with a luxurious 5-piece ensuite and a gourmet kitchen. The ground level includes a professional office space with high-traffic street exposure. The residential 3 Bedroom unit can be accessed through the office and also has a separate main entrance on the other side of the building. The Den can be easily converted into a fourth bedroom. Unspoiled basement with a separate entrance can be used at the new owner's discretion. Extensively and tastefully upgraded with quality finishes and designer decor throughout, this home is simply elegant. Ideal for various professional uses such as law, medical, dental, optical, pharmaceutical, insurance, accounting, real estate and mortgage services currently leased by an established chiropractor business. Tenants in both units are flexible about staying or leaving. Prime location near Highway 410 schools, stores. Close to Mt. Pleasant Go Station.
Property Features
- Date Listed: Tuesday, July 30, 2024
- Virtual Tour: View Virtual Tour for 413 Veterans Drive
- City: Brampton
- Neighborhood: Northwest Brampton
- Full Address: 413 Veterans Drive, Brampton, L7A 4Y9, Ontario, Canada
- Living Room: Hardwood Floor, W/O To Terrace
- Kitchen: 2nd
- Listing Brokerage: Homelife/Response Realty Inc. - Disclaimer: The information contained in this listing has not been verified by Homelife/Response Realty Inc. and should be verified by the buyer.

