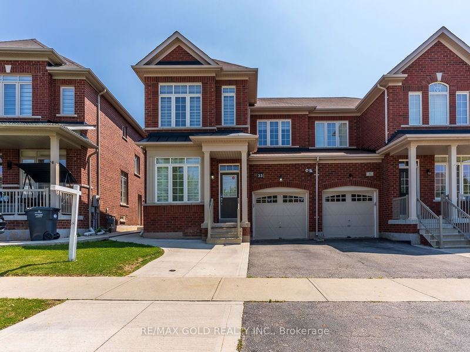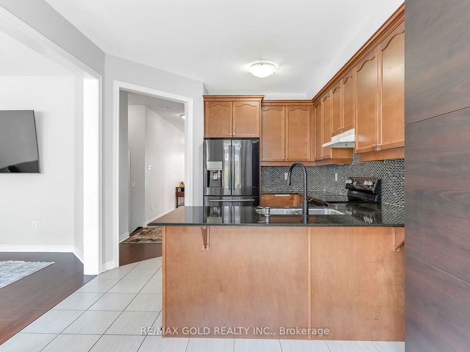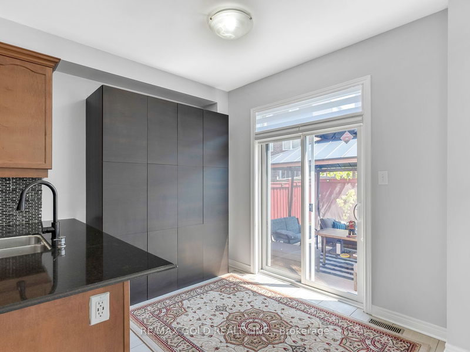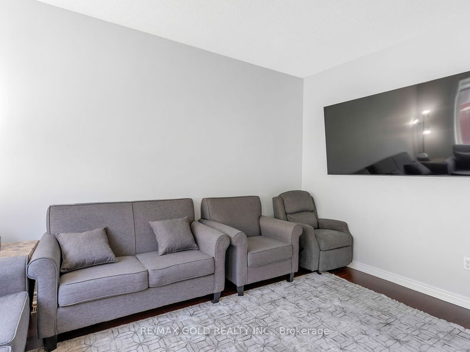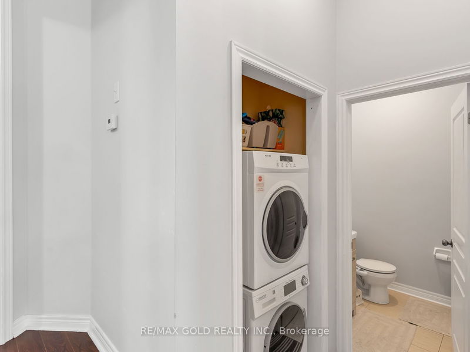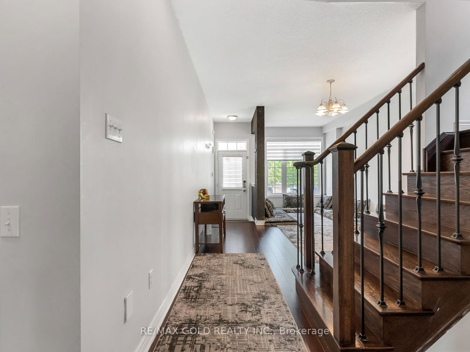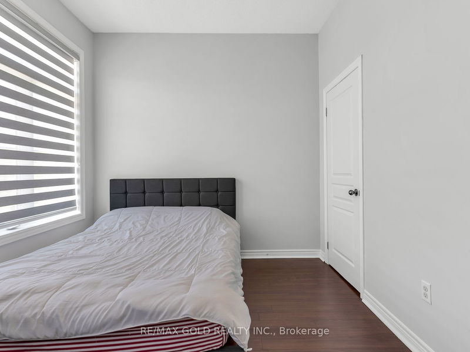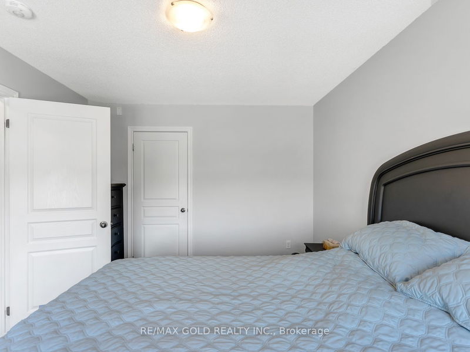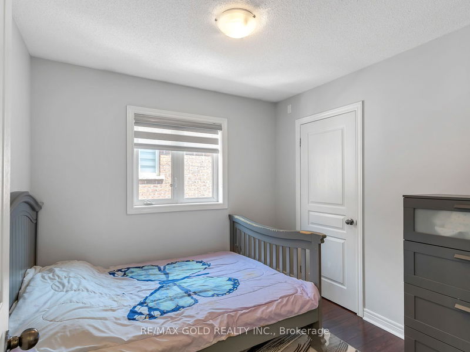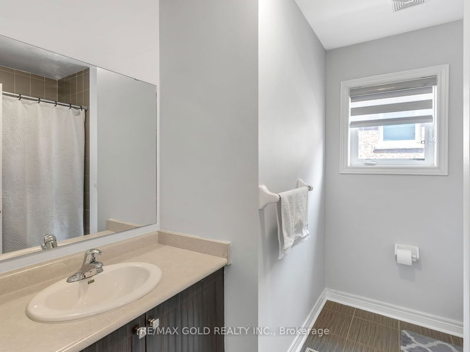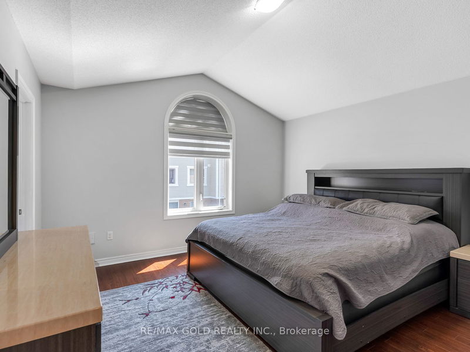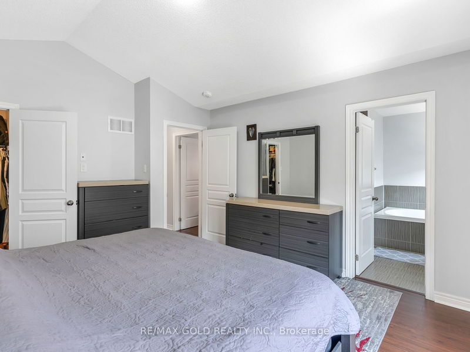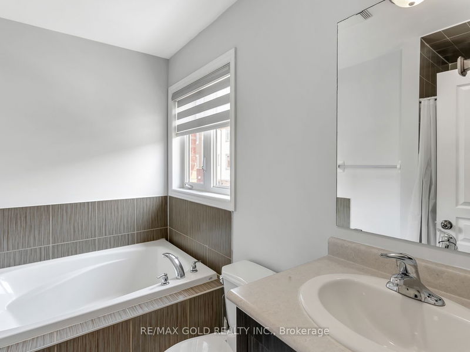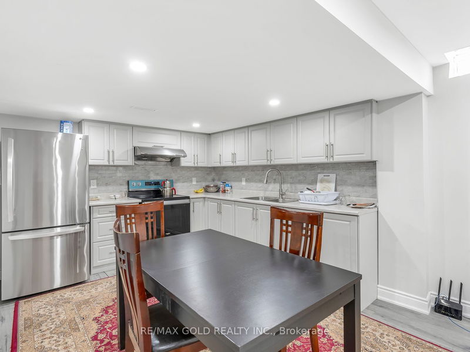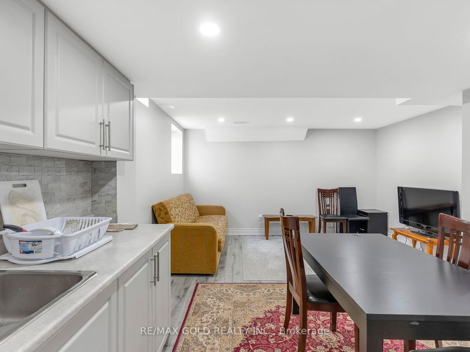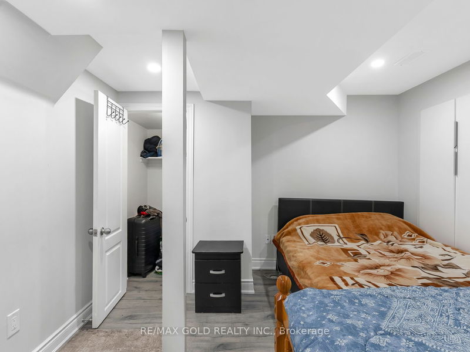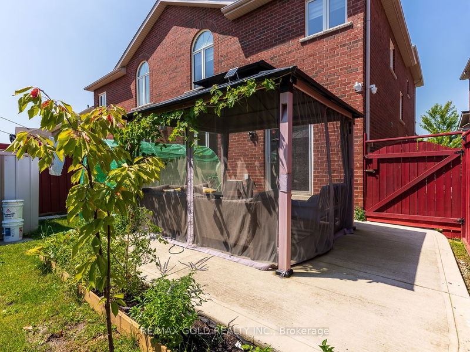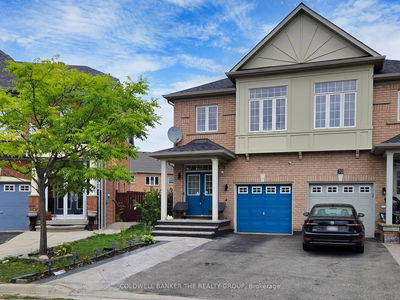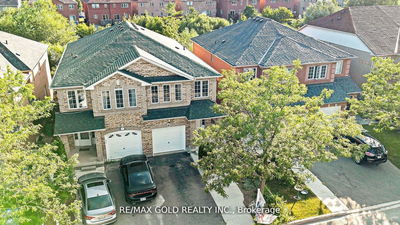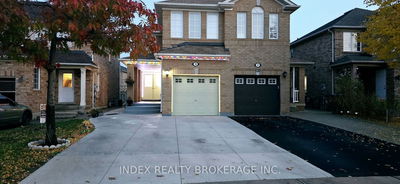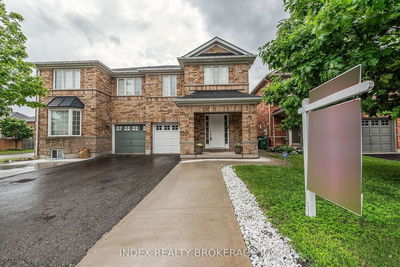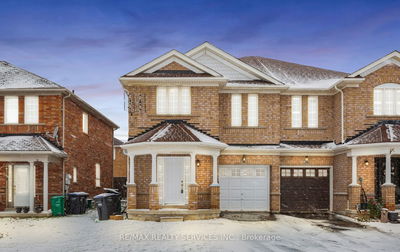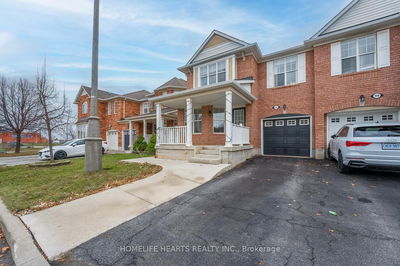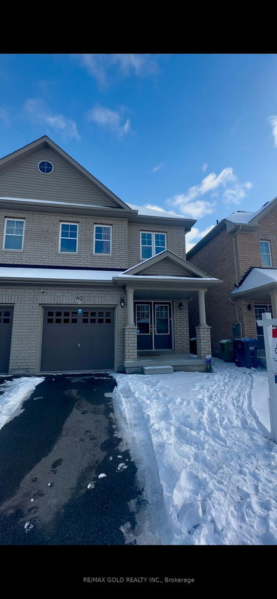Wow Factor!! Exceptionally Beautiful 4 Br Semi DETACHED & LEGAL DUPLEX with SEPERATE ENTERANCE Gorgeous Layout W/ Sep Family Room, 9 Ft Ceiling, Open Concept Modern Kitchen, Tall Cabinets W/Crown Moulding, Under Cabinet Lighting, Valances, Granite Counter Top, Upgraded Oak Stairs W/Beautiful Iron Pickets, Access To Garage, Carpet Free, Spacious Bedrooms, Close To Mt Pleasant Go Stn, Park, School, Library, Plaza, Community Centre.. Look No Further!!
Property Features
- Date Listed: Tuesday, July 30, 2024
- Virtual Tour: View Virtual Tour for 33 Baby Pointe Trail
- City: Brampton
- Neighborhood: Northwest Brampton
- Major Intersection: Credit View/Bovaird
- Living Room: Main
- Family Room: Main
- Kitchen: Main
- Living Room: Bsmt
- Listing Brokerage: Re/Max Gold Realty Inc. - Disclaimer: The information contained in this listing has not been verified by Re/Max Gold Realty Inc. and should be verified by the buyer.

