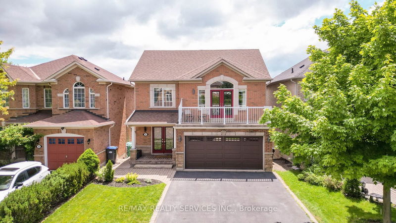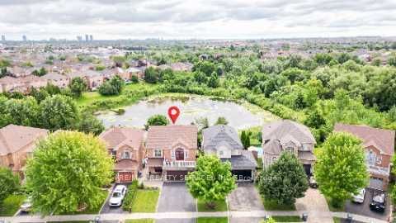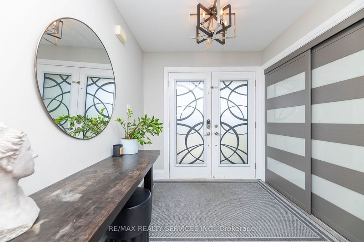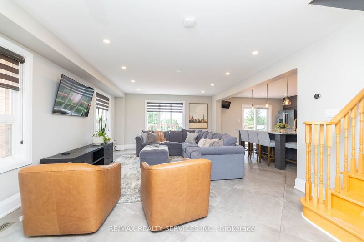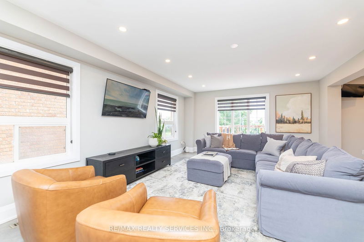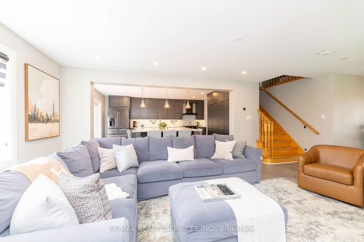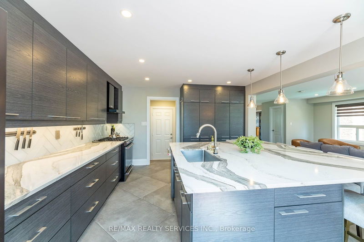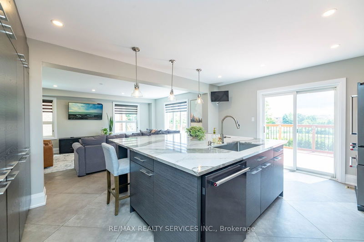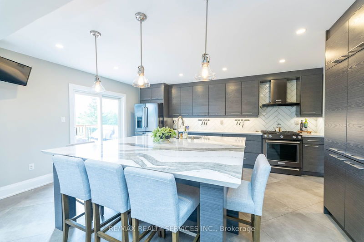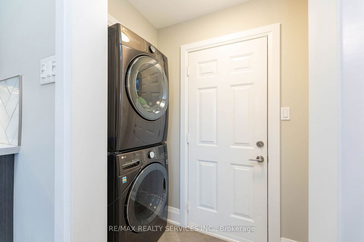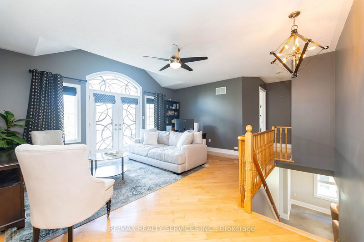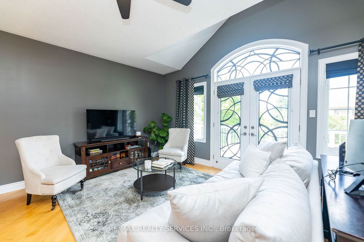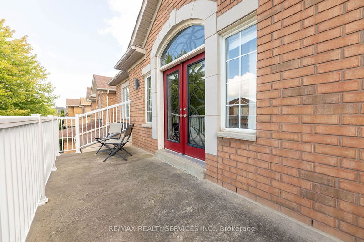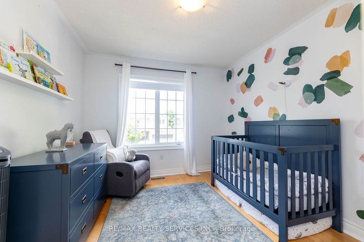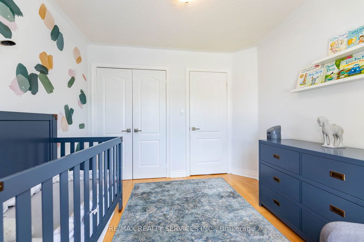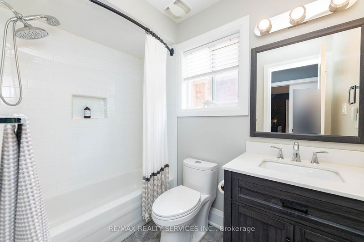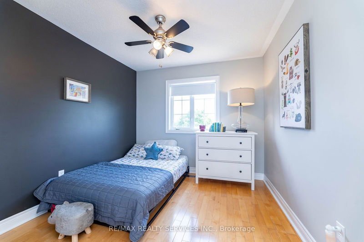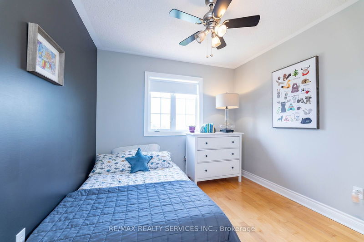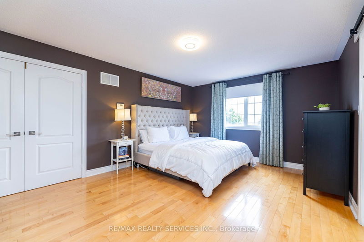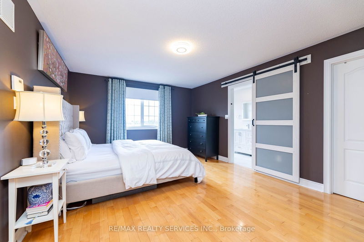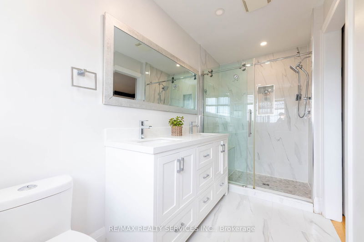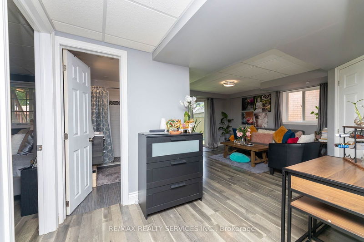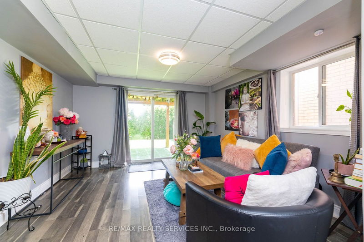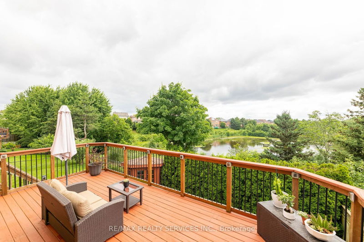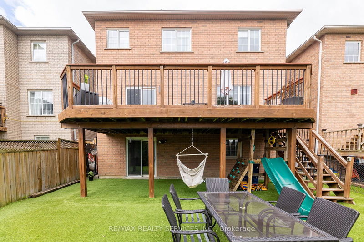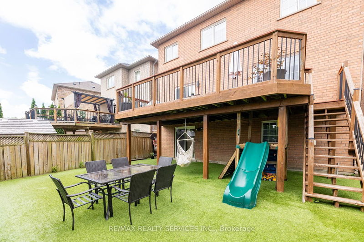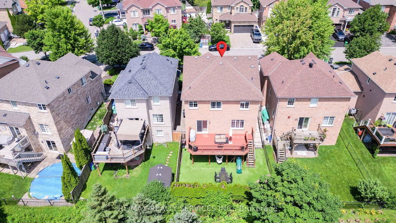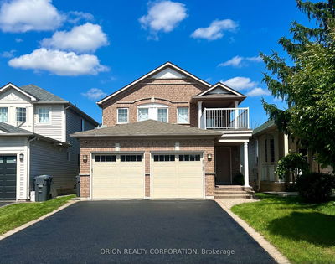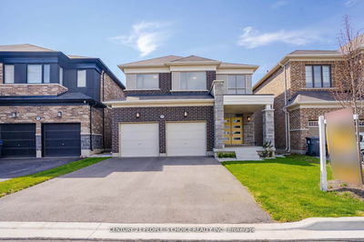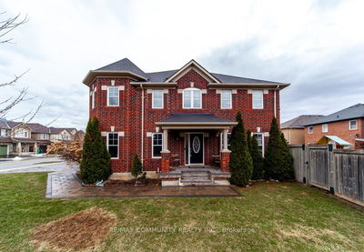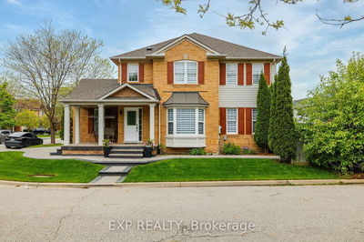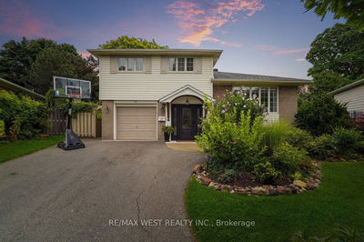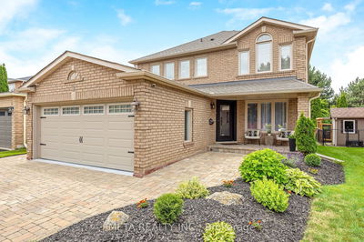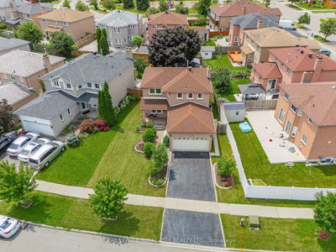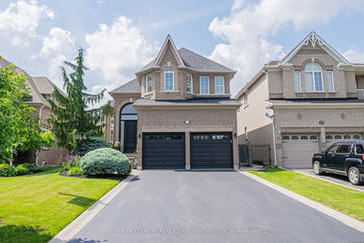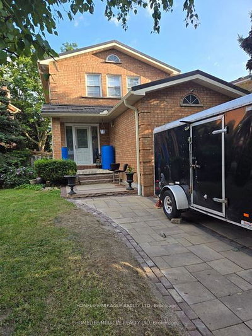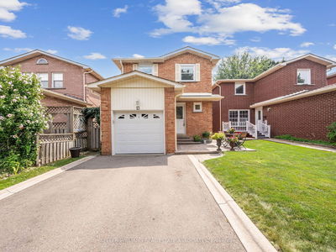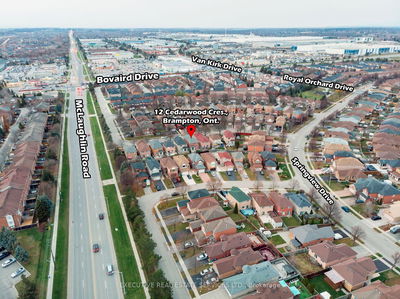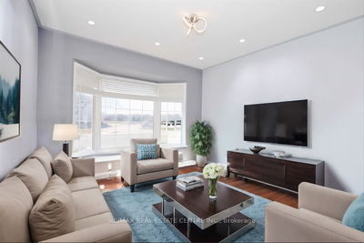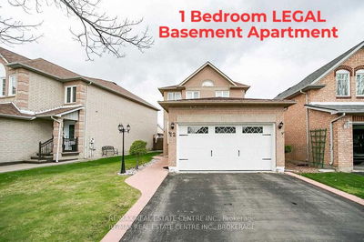Nestled on a quiet street and backing onto a ravine and pond. this luxurious 3+1 bedroom, home is truly a showstopper! The main floor has been completely renovated and features upgraded baseboards, 30-inch floor tiles, and a gourmet kitchen with high-end Kitchen Aid appliances, expansive 7'x7: Cambria quartz island, Cambria quartz countertops and quartz appliance cabinets. Open Concept Living and Dining Rm. The second floor boasts an open-concept family room with walkout to balcony. Primary Bedroom offers a 6-piece ensuite and stunning ravine views. N additional generous sized rooms complete the 2nd floor. The lower level includes a 1-bedroom walkout unit for additional income. Backyard features a fully fenced yard and the deck provides the perfect setting for enjoying quality time with family. Make this incredible home yours today!
Property Features
- Date Listed: Wednesday, July 31, 2024
- Virtual Tour: View Virtual Tour for 32 Dells Crescent
- City: Brampton
- Neighborhood: Fletcher's Meadow
- Major Intersection: McLaughlin Rd & Lormel Gate
- Full Address: 32 Dells Crescent, Brampton, L7A 2K4, Ontario, Canada
- Living Room: Combined W/Dining, Large Window, Tile Floor
- Kitchen: Stainless Steel Appl, W/O To Deck, Quartz Counter
- Family Room: Open Concept, Hardwood Floor, W/O To Balcony
- Living Room: Walk-Out
- Kitchen: Stainless Steel Appl
- Listing Brokerage: Re/Max Realty Services Inc. - Disclaimer: The information contained in this listing has not been verified by Re/Max Realty Services Inc. and should be verified by the buyer.

