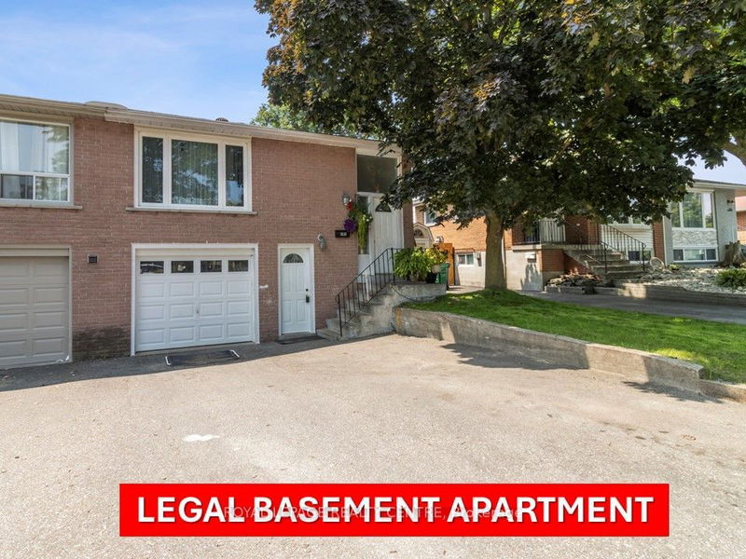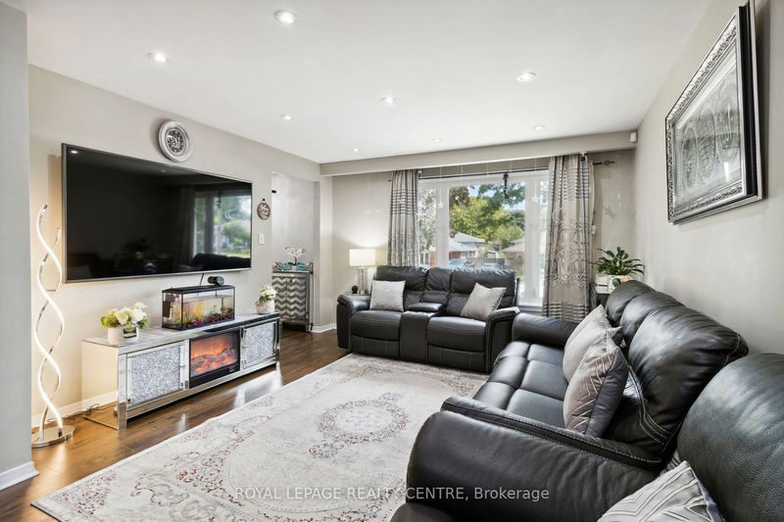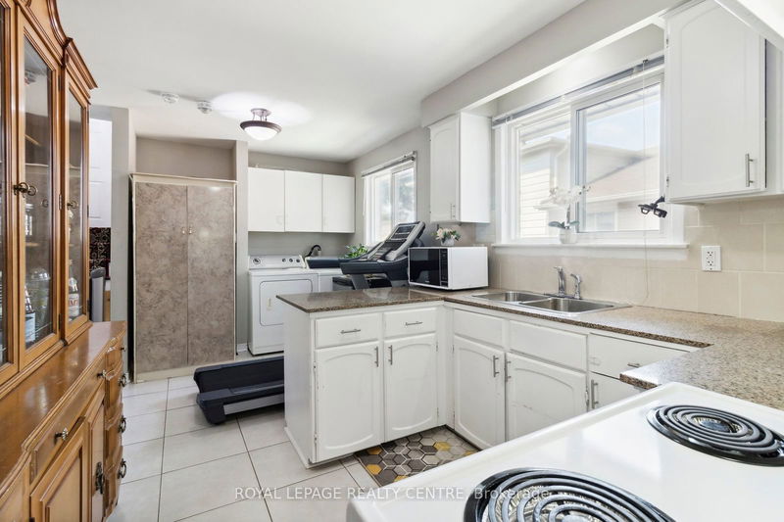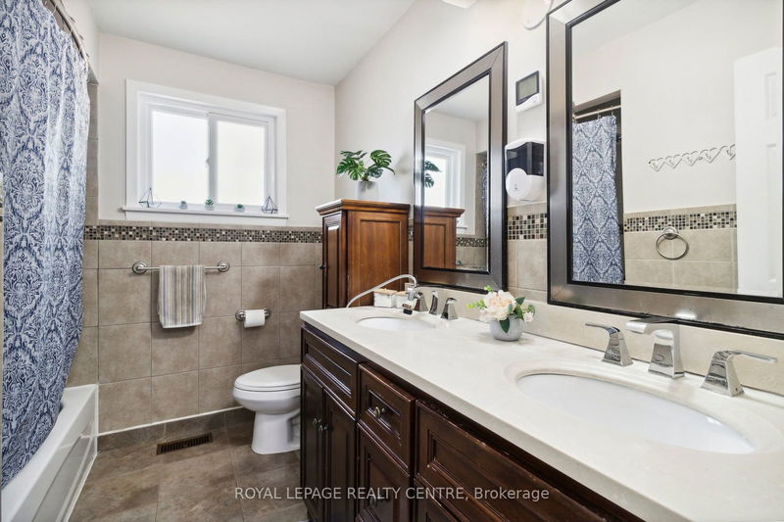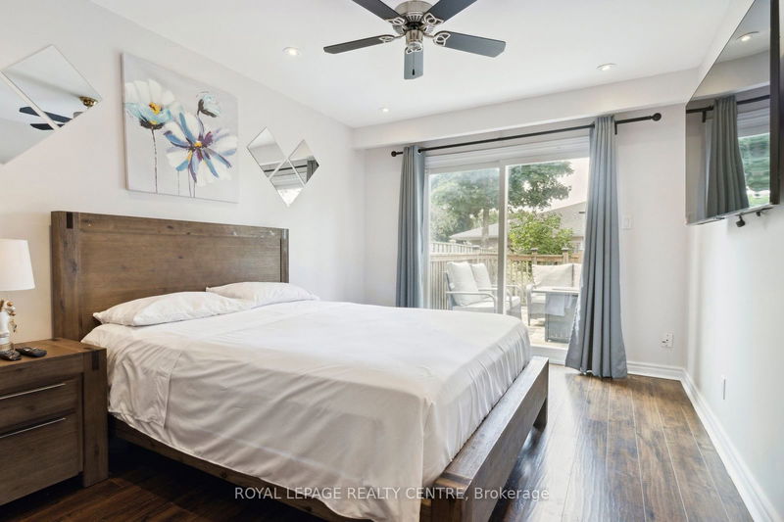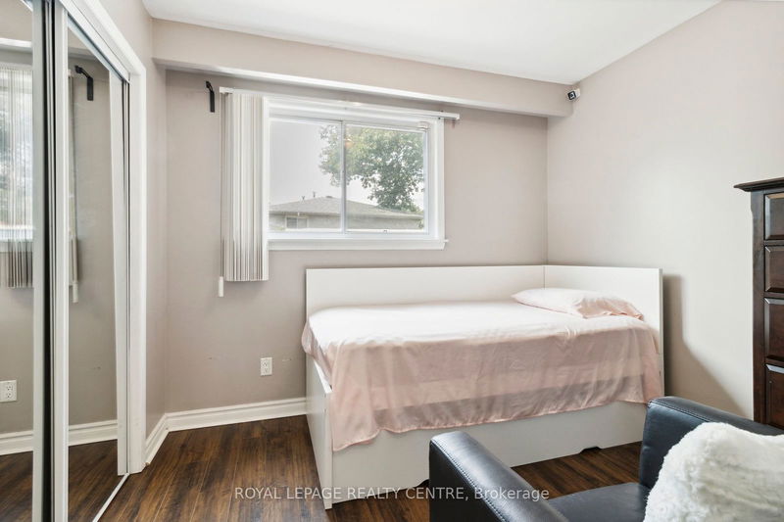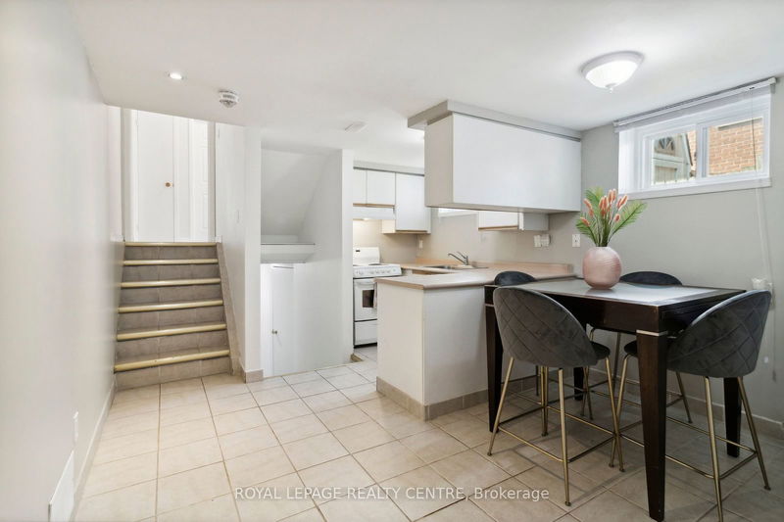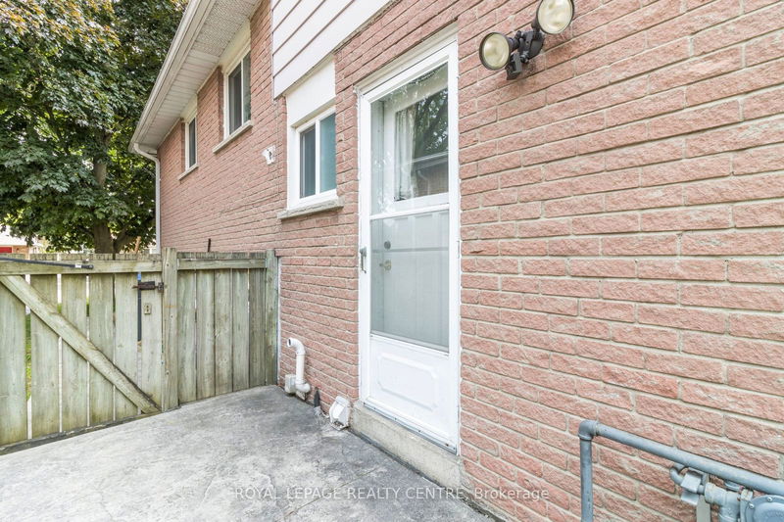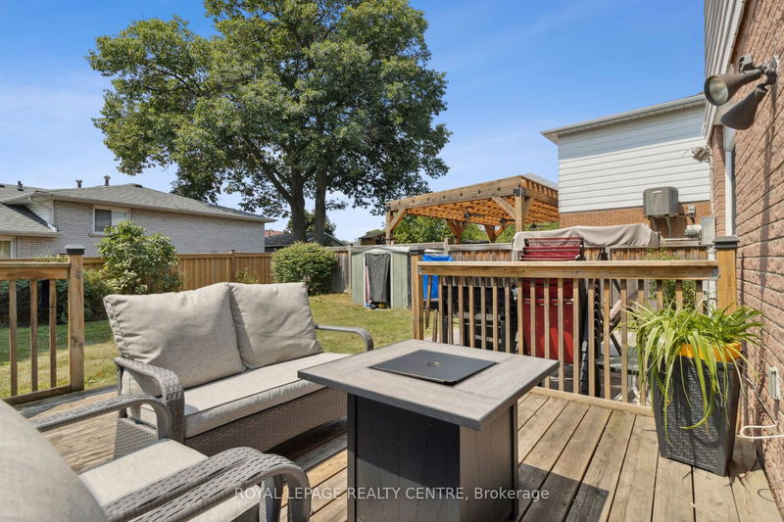Welcome To The One Of The Most Desirable Neighborhoods Clarkson In Mississauga Featuring A Beautifully Spacious Semi-Detached 5-Level Backsplit With A Rarely Found Walk-Out Legal Apartment With A Garage. Four Bedrooms And Three Washrooms, Laminate Floors Throughout And Pot Lights. Bright Large Kitchen With Ample Counterspace And Storage Open Concept To Living And Dining Room With Picture Window. Lower Level Including 2 Bedrooms, Family Room, 4 Piece Bathroom And 3 Separate Entrances Front, Backyard, Side Entrances With 2nd Kitchen With 2nd Laundry Room. Close To QEW Highway, Schools, Clarkson Community Centre, Parks, Shopping, Clarkson Go, And ORC (Ontario Racket Club).
Property Features
- Date Listed: Thursday, August 01, 2024
- Virtual Tour: View Virtual Tour for 1824 Bonnymede Drive
- City: Mississauga
- Neighborhood: Clarkson
- Major Intersection: Lakeshore/Southdown
- Living Room: Laminate, Picture Window, Combined W/Dining
- Kitchen: Eat-In Kitchen, Combined W/Laundry, Family Size Kitchen
- Family Room: Laminate, 2 Pc Bath, W/O To Yard
- Kitchen: Tile Floor, Breakfast Area, Above Grade Window
- Listing Brokerage: Royal Lepage Realty Centre - Disclaimer: The information contained in this listing has not been verified by Royal Lepage Realty Centre and should be verified by the buyer.

