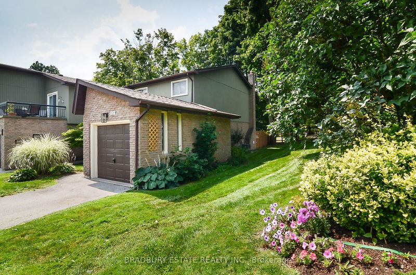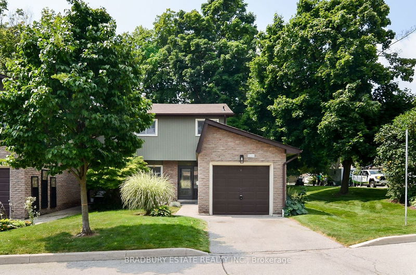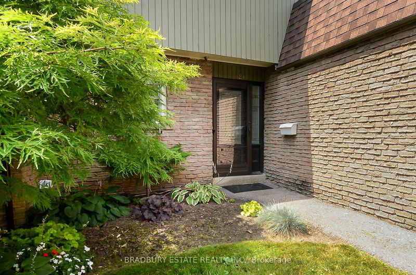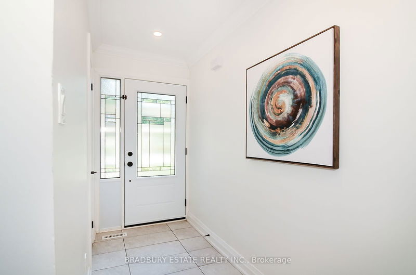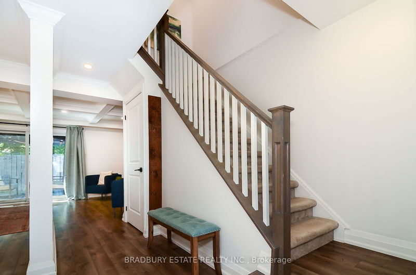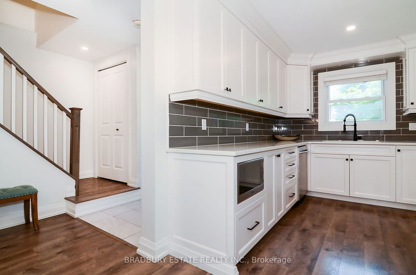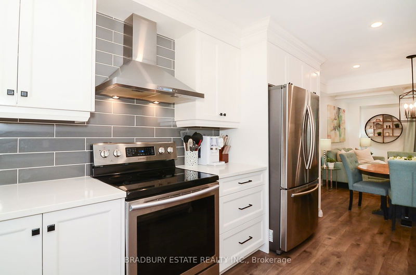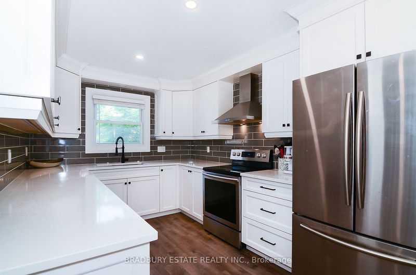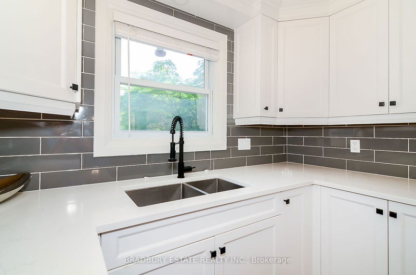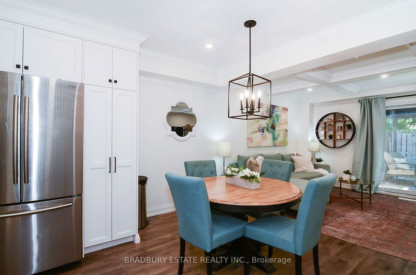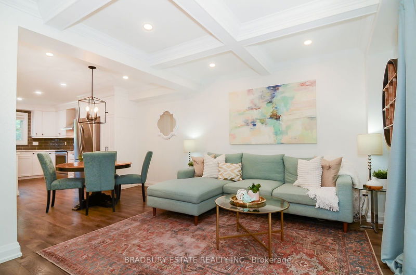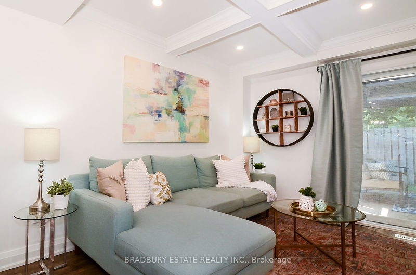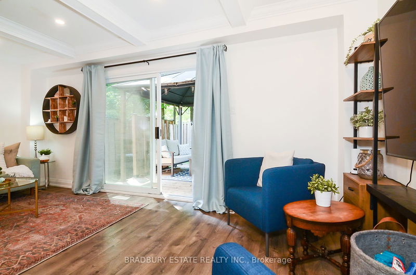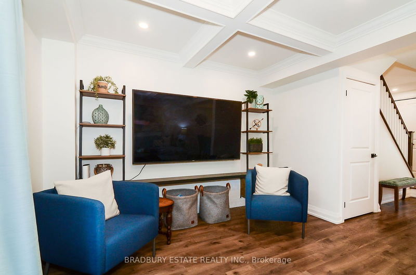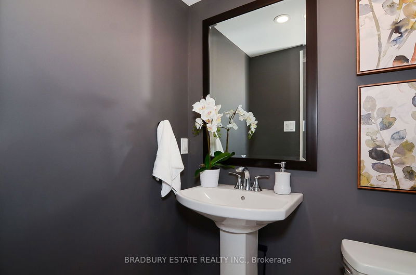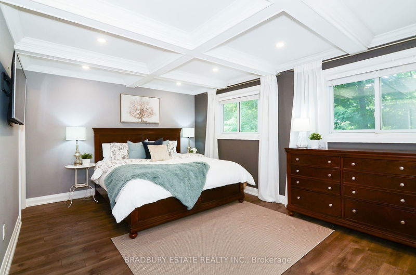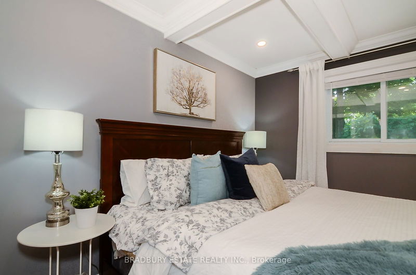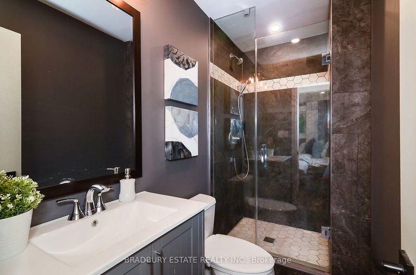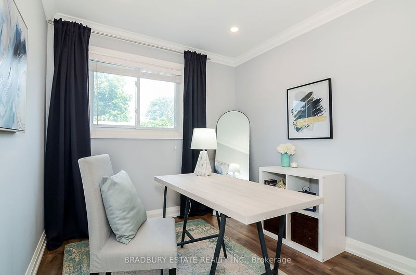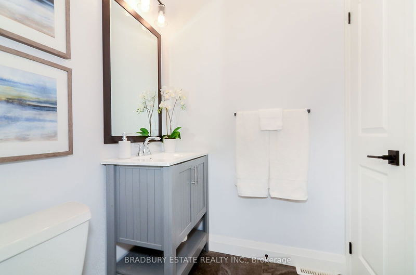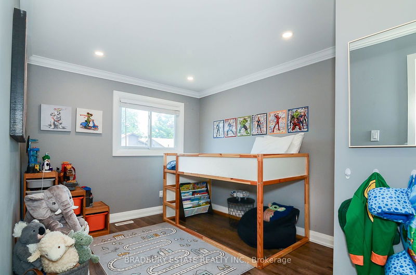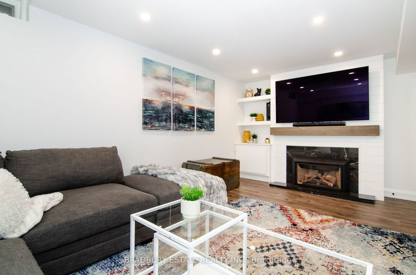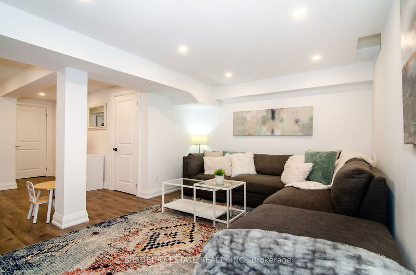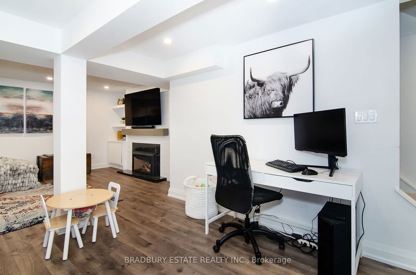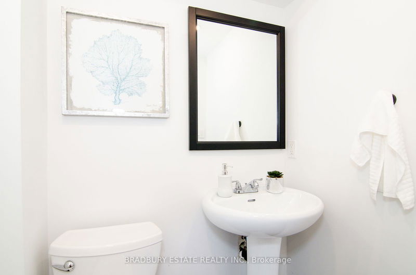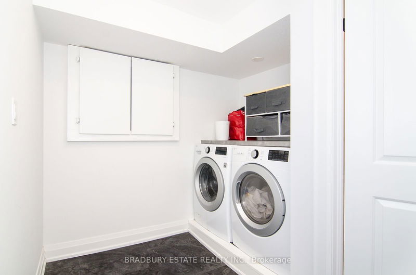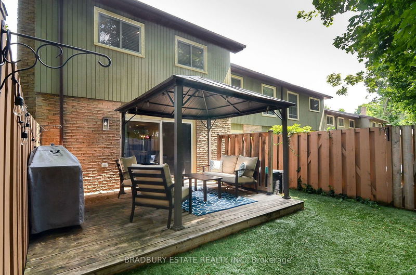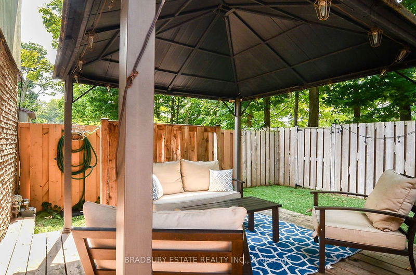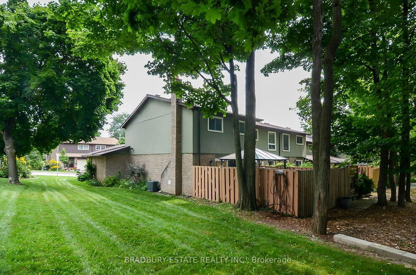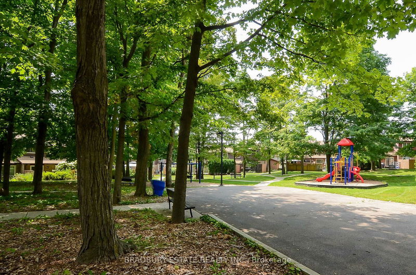Welcome home to this 3 bed, 4 bath, fully renovated, END unit townhouse in the desirable Brant Hills neighborhood of Burlington! This unit has been professionally finished from top to bottom and is absolutely gorgeous! The home is carpet-free with commercial grade laminate flooring throughout, smooth ceilings, pot lights, and has been freshly painted in neutral tones to give it a bright and inviting feel. The main floor has a custom white kitchen with white quartz counters, subway tile backsplash, crown moulding, soft close doors, and stainless steel appliances. There is a formal dining room with a modern chandelier, and living room with laminate flooring, pot lights, crown moulding and coffered ceilings. Directly off of the living room are sliding doors to the backyard. The very private yard has a newly built deck with gazebo, turf, and directly backs on to a playground for the complex! The second floor offers 3 spacious bedrooms, a 4-piece bathroom with tub & shower, and the primary bedroom has a professionally finished 3-piece ensuite. The basement is bright, and has as been renovated with laminate floors, a cozy gas fireplace, 2-piece bathroom, and spacious laundry room. The garage is finished with insulation, drywall, heat and epoxy floor. Friendly neighbours, and fantastic location. Condo fee includes: Building Insurance, Cable TV, Common Elements, Exterior Maintenance, High Speed Internet, Parking, Water. Don't miss out on this amazing opportunity!
Property Features
- Date Listed: Thursday, August 01, 2024
- City: Burlington
- Neighborhood: Brant Hills
- Major Intersection: Upper Middle & Cavendish
- Full Address: 121-2301 Cavendish Drive, Burlington, L7P 3M3, Ontario, Canada
- Kitchen: Stainless Steel Appl, Pot Lights, Renovated
- Living Room: Crown Moulding, Sliding Doors, Pot Lights
- Listing Brokerage: Bradbury Estate Realty Inc. - Disclaimer: The information contained in this listing has not been verified by Bradbury Estate Realty Inc. and should be verified by the buyer.

