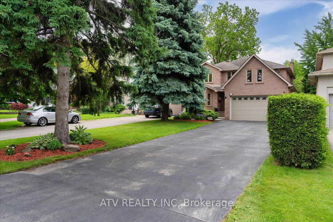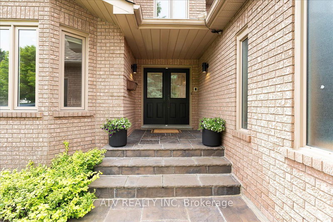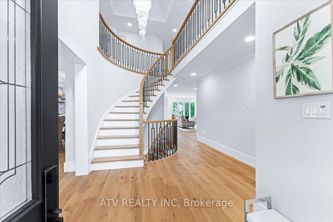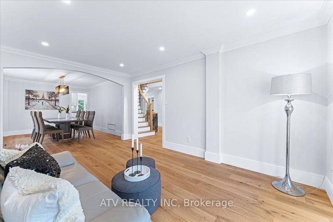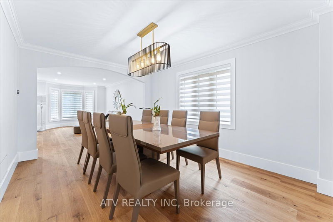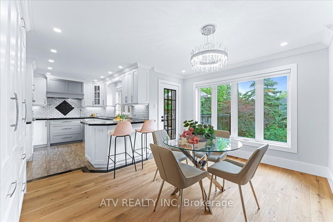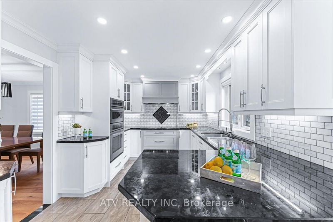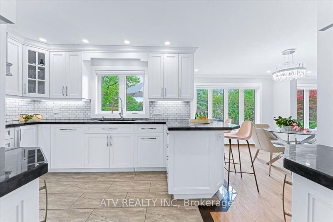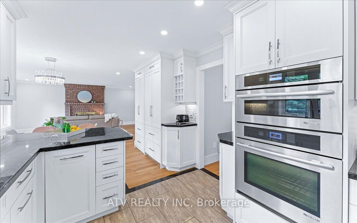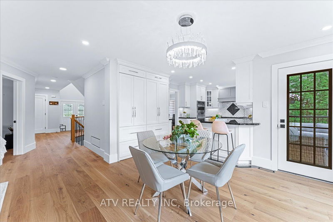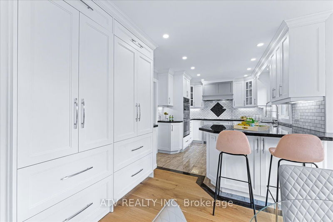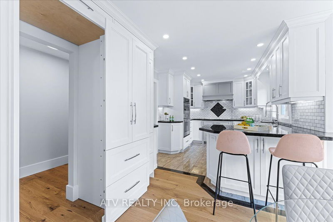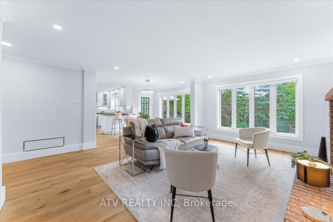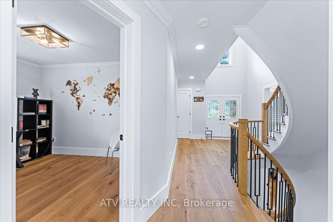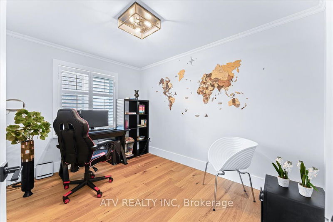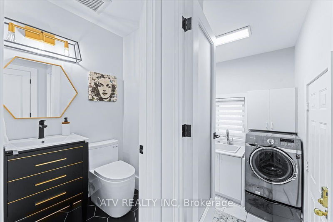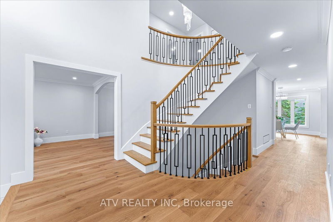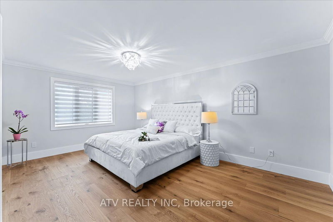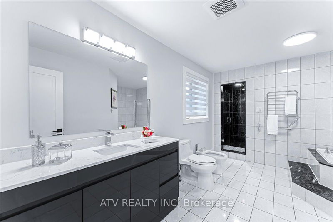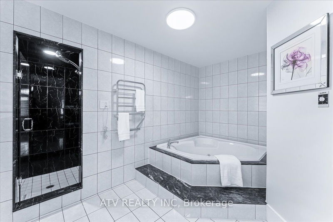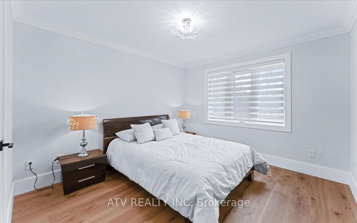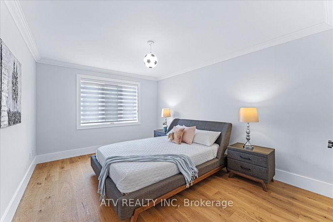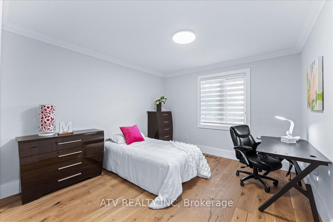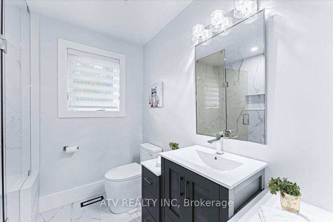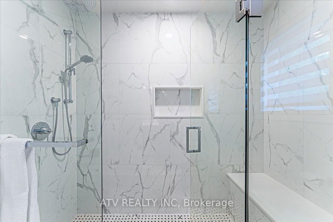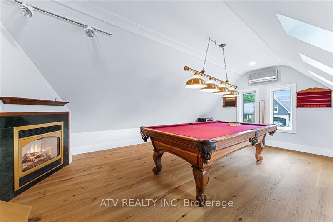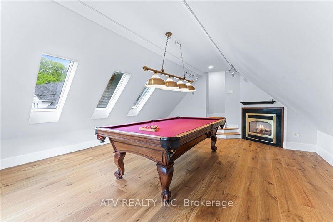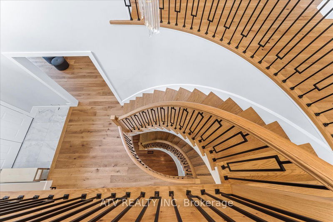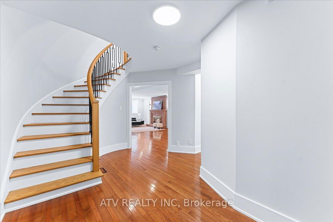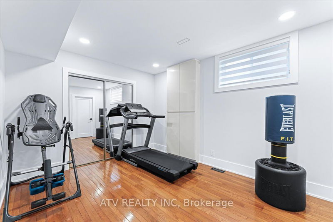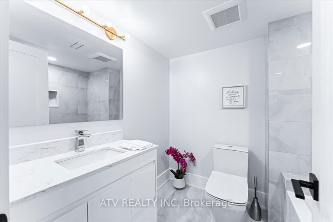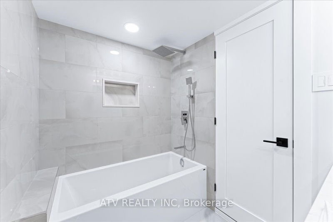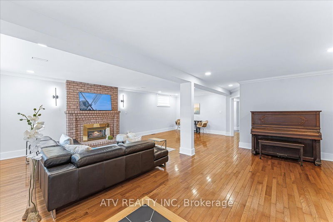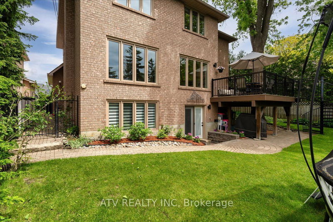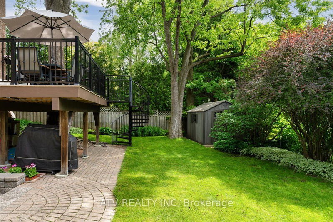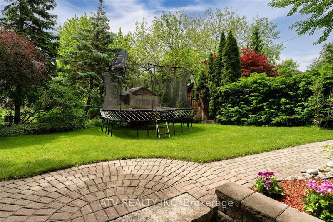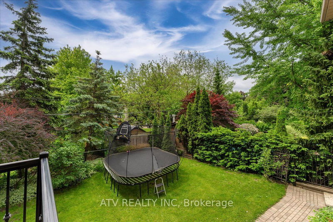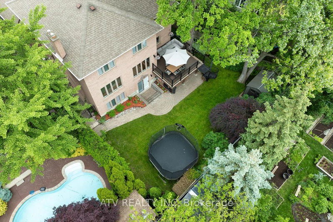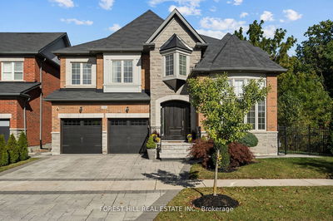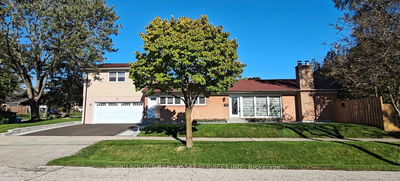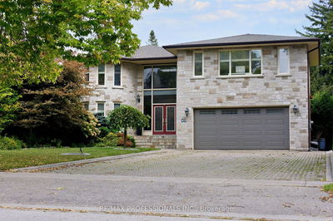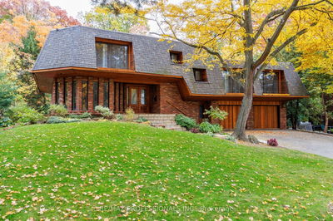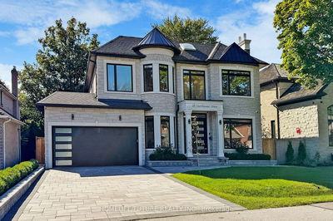Absolutely Stunning Turn-Key Home! Situated In The Prestigious Burnhamthorpe Gardens Neighbourhood. This Fully Renovated Home Boasts Five Bedrooms And Offers Over 4000 Sq Ft Of Living Space, Top Quality Finishes And Meticulous Attention To Details Throughout! Double Door Entrance Foyer W/Tall Ceilings, Main Floor Home Office, Gorgeous, Light Filled Kitchen W/Top Of The Line Appliances , Pull Out Cabinets, Hidden Pantry, Open Concept Breakfast Area W/Walk Out To Large Deck/Circular Stairs And Fully Fenced Yard Which Widens To 65 Feet In The Back. Perfect For Family Living And Entertaining! Master Suite With Spa Like 5Pc Ensuite And W/I Closet. Oversized, Bright Lower Level With Walk Out, In-Law-Suite, Fireplace, Spacious Cold Room & Loads Of Storage Space. Top Rated Schools. Steps From Public Transit. Outstanding Opportunity!
Property Features
- Date Listed: Thursday, August 01, 2024
- Virtual Tour: View Virtual Tour for 15 Eastglen Crescent
- City: Toronto
- Neighborhood: Islington-City Centre West
- Major Intersection: Burnhamthorpe / Shaver N
- Full Address: 15 Eastglen Crescent, Toronto, M9B 4P6, Ontario, Canada
- Living Room: Hardwood Floor, Pot Lights
- Kitchen: Pantry, B/I Appliances, O/Looks Garden
- Family Room: Hardwood Floor, Gas Fireplace, O/Looks Backyard
- Listing Brokerage: Atv Realty Inc - Disclaimer: The information contained in this listing has not been verified by Atv Realty Inc and should be verified by the buyer.


