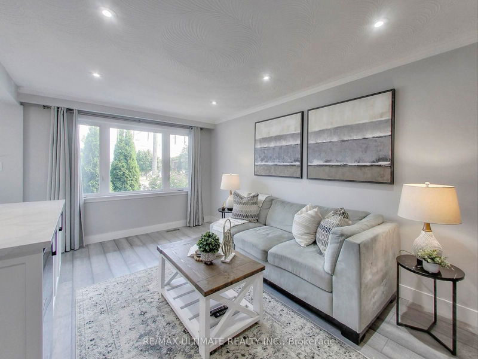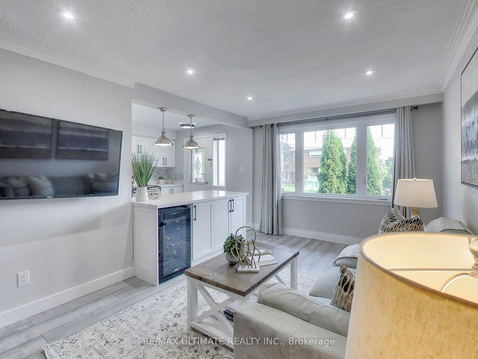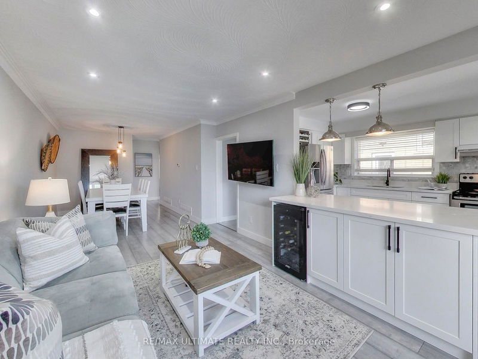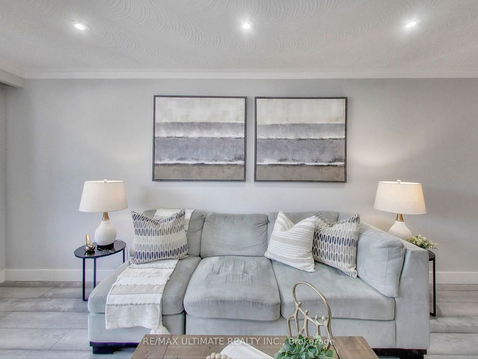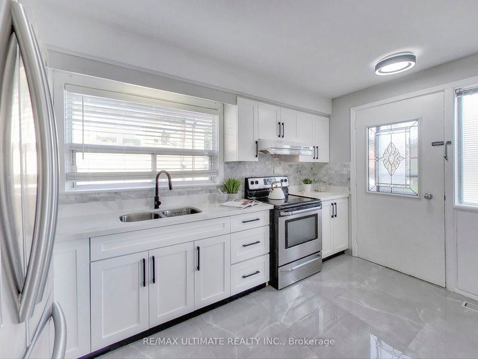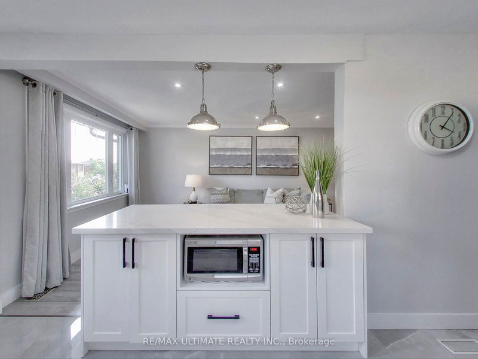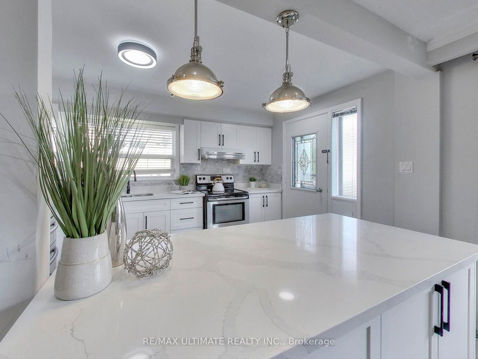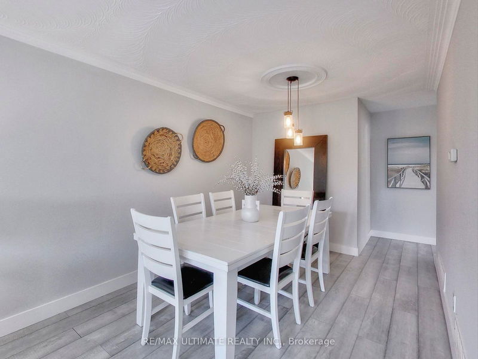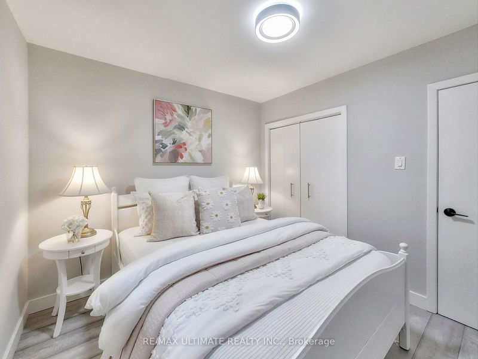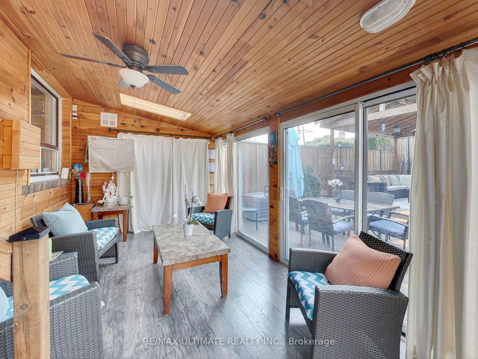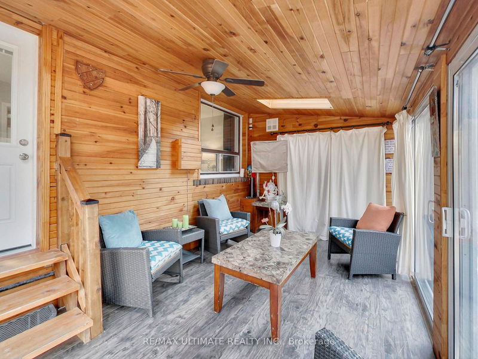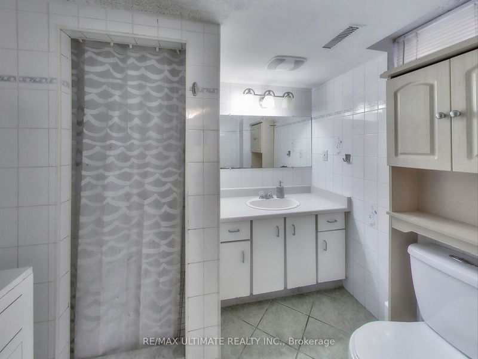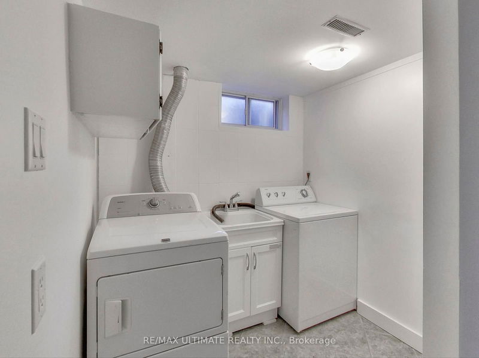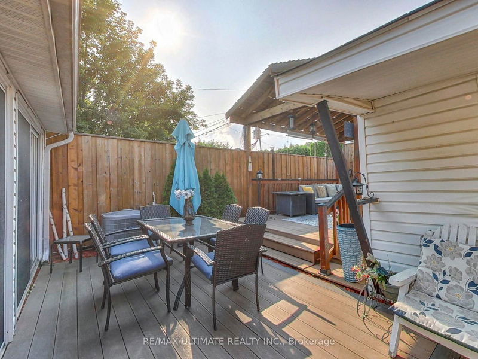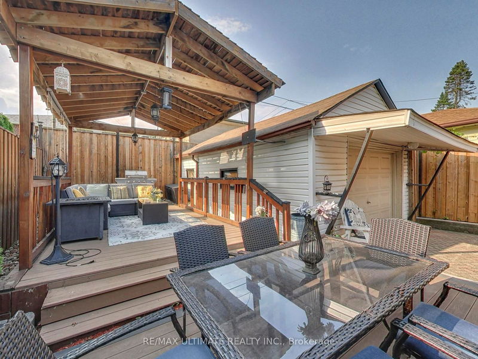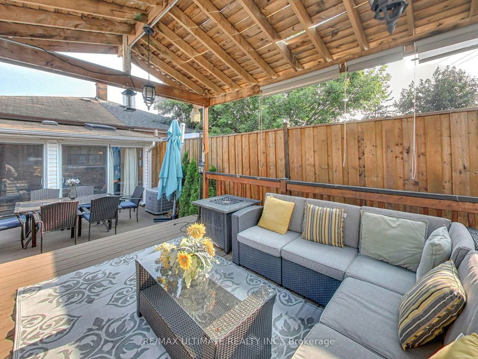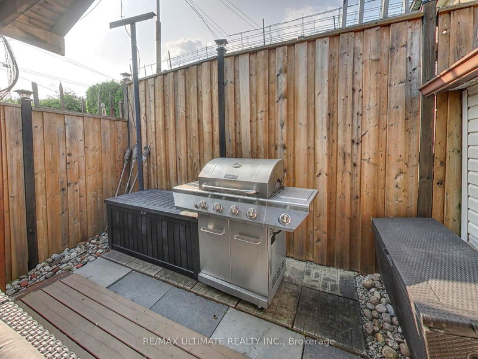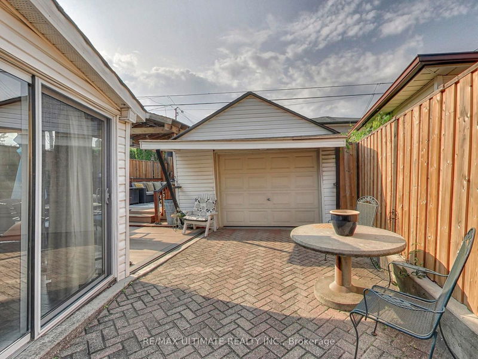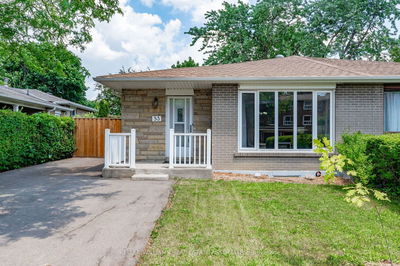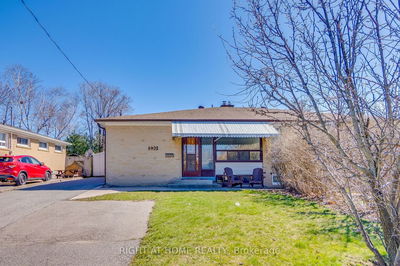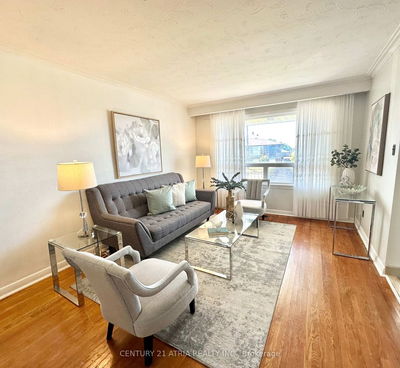Fully Renovated 3+2 Bedroom Bungalow with Finished Basement on a 30 Ft Lot in a desirable, traffic-free street. Open Concept Living/Dining Room with Premium Laminate Floors Throughout, Designer Kitchen Featuring Quartz Counters, Stainless Steel Appliances & Breakfast Island Perfect for Entertaining! Separate Side Entrance to a Self-Contained 2-Bedroom Basement Apt with Separate Laundry, Ideal for Multi-family living or Rental Income. Private long driveway fits 4 cars plus a rear Detached Garage. Private Backyard Patio next to Garage offers the Ultimate Outdoor Oasis for Summer Vibes and BBQ aficionados. The Convenient Solarium is the icing on the cake for those who love to entertain this house is an entertainers dream! Steps to Shopping, Schools, Parks & rec centers, creating a vibrant and unique community atmosphere.
Property Features
- Date Listed: Friday, August 02, 2024
- Virtual Tour: View Virtual Tour for 40 Dombey Road
- City: Toronto
- Neighborhood: Glenfield-Jane Heights
- Major Intersection: Sheppard/Magellan
- Full Address: 40 Dombey Road, Toronto, M3L 1N9, Ontario, Canada
- Living Room: Laminate, Combined W/Dining, Large Window
- Kitchen: Porcelain Floor, Quartz Counter, Stainless Steel Appl
- Kitchen: Ceramic Floor, Ceramic Back Splash, Window
- Listing Brokerage: Re/Max Ultimate Realty Inc. - Disclaimer: The information contained in this listing has not been verified by Re/Max Ultimate Realty Inc. and should be verified by the buyer.



