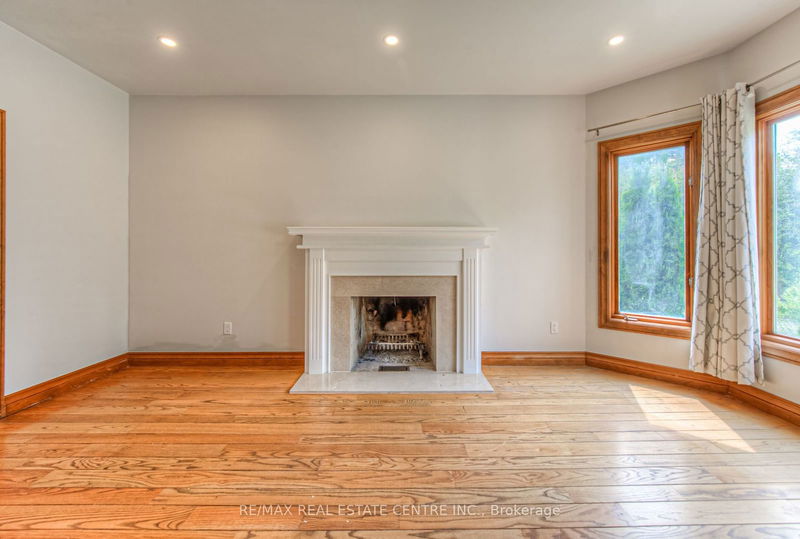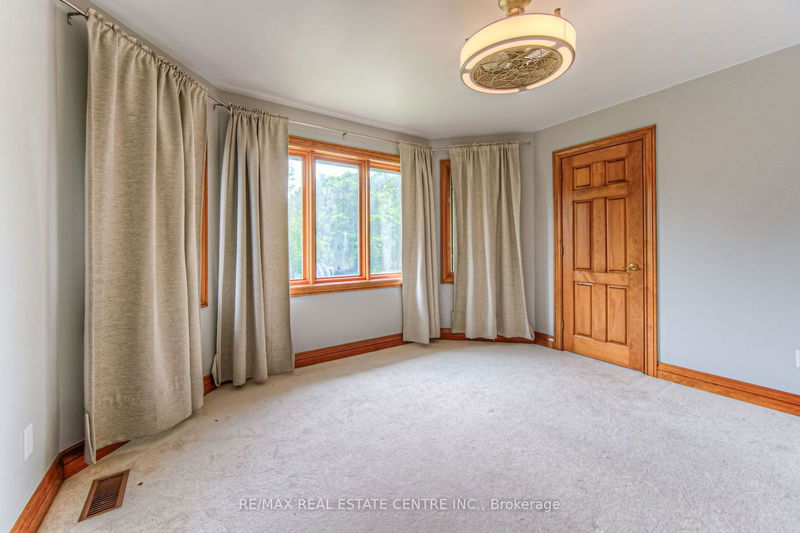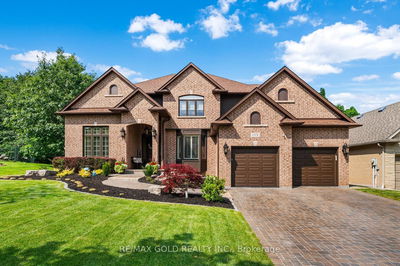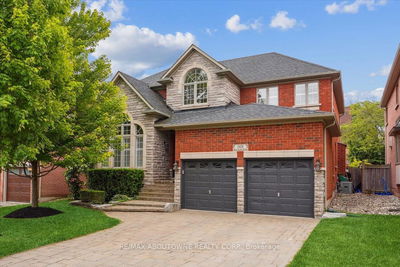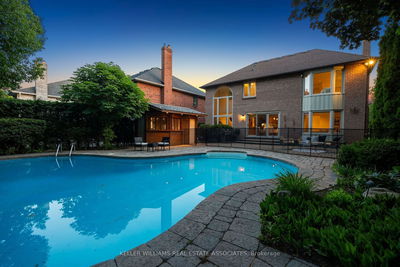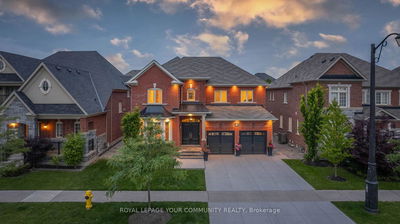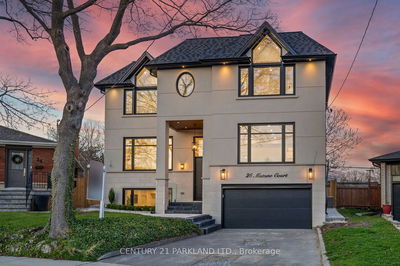With 18.76 acres of endless and picturesque possibilities this beautiful home has Cottage Country charm with panoramic wrap around decks built for entertaining and luxury living! The main level features a grand formal dining room, a stunning wood-burning fireplace in the living room, a sunken family room with a charming brick-surrounded wood stove sets the perfect cozy atmosphere. The gourmet kitchen is a dream for culinary enthusiasts, with abundant cabinetry, granite countertops, a spacious island, a bright breakfast nook reminiscent of Resort like living that leads to the upper deck and a sophisticated home office with floor-to-ceiling oak bookshelves on the same level. On the 2nd flr Retreat to the expansive primary suite, where you can unwind on a private balcony with breathtaking views. This suite boasts a luxurious four-piece ensuite that offers a spa-like experience with a lavish soaker bathtub, a walk-in closet supplemented by 3 additional bedrooms and a full bathroom on the same floor. The professionally finished walk-out lower level offers incredible versatility, whether its for family leisure or a potential in-law suite. It features a recreation room, fireplace, a second kitchen with stainless steel appliances, a dining area, two additional bedrooms, and a three-piece bathroom. Notable features include dual staircases leading to the lower level, durable wood siding, convenient access through the mudroom to the sizeable three-car garage, beautiful gardens, a charming gazebo, two sheds with 150-amp service, and driveway parking for over 27 vehicles. Did someone say a Party!! This home is a rare gem designed to impress and accommodate all your needs!
Property Features
- Date Listed: Thursday, August 01, 2024
- Virtual Tour: View Virtual Tour for 13215 Guelph Line
- City: Milton
- Neighborhood: Campbellville
- Major Intersection: Guelph Line/North of 25 Side Road
- Family Room: Hardwood Floor, Fireplace
- Living Room: Hardwood Floor, Fireplace
- Kitchen: Tile Floor, Granite Counter, Pot Lights
- Kitchen: Tile Floor, Stainless Steel Appl, Double Sink
- Listing Brokerage: Re/Max Real Estate Centre Inc. - Disclaimer: The information contained in this listing has not been verified by Re/Max Real Estate Centre Inc. and should be verified by the buyer.







