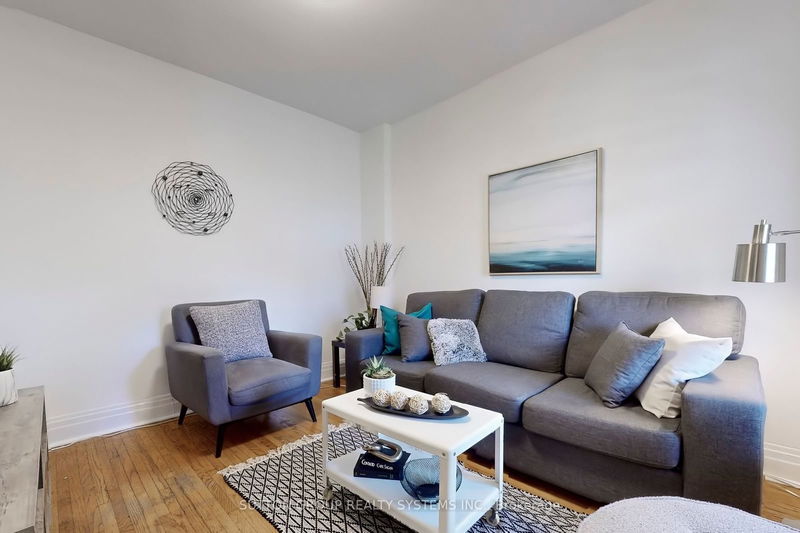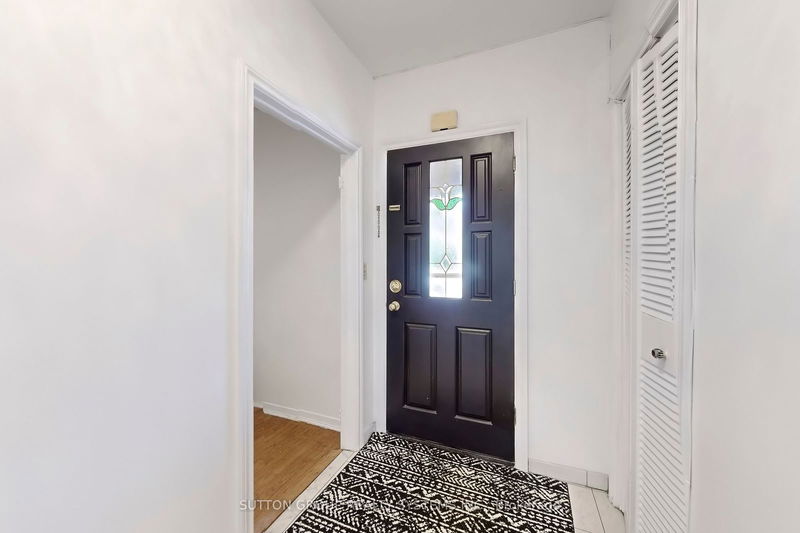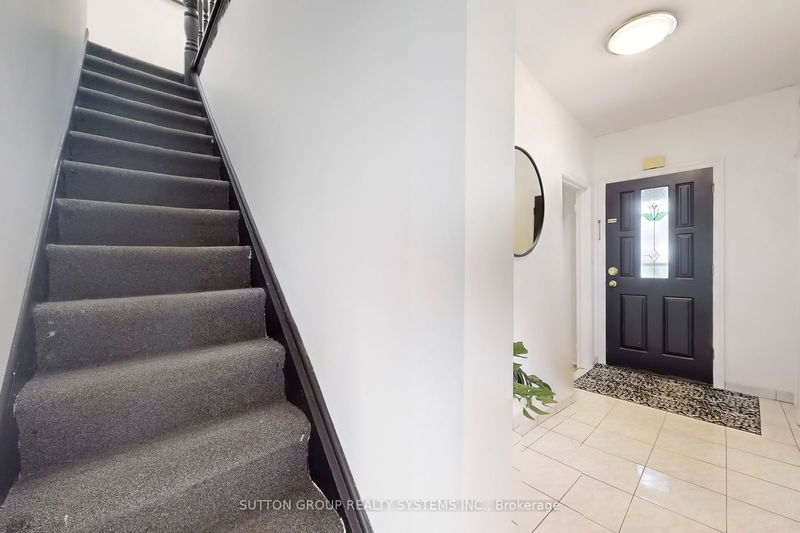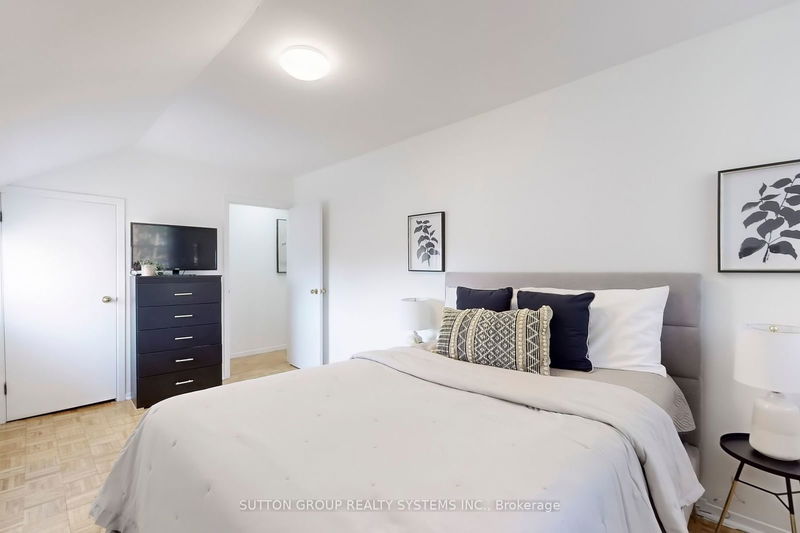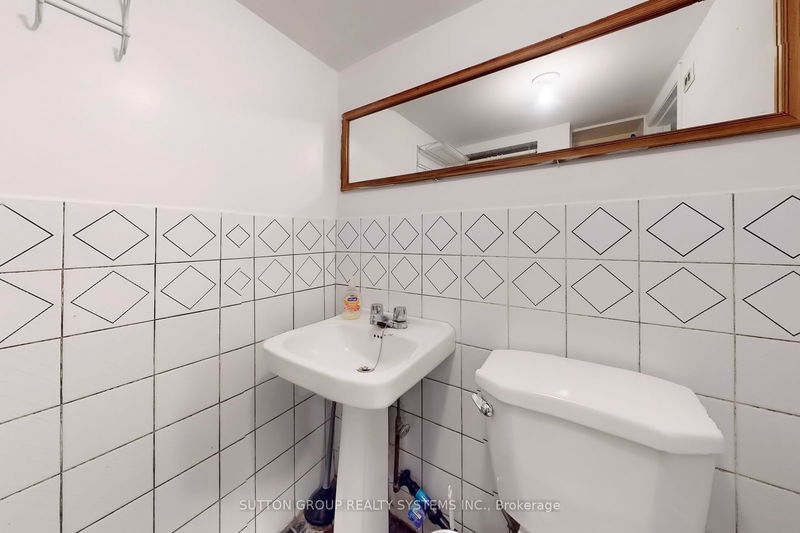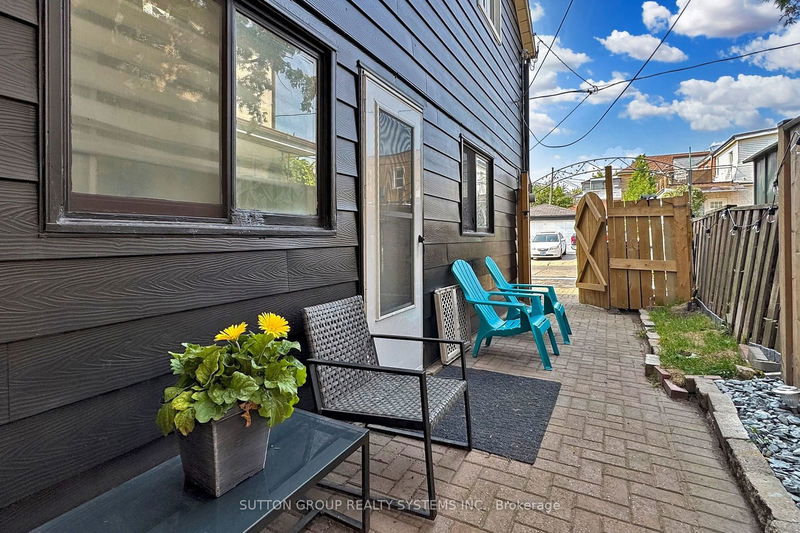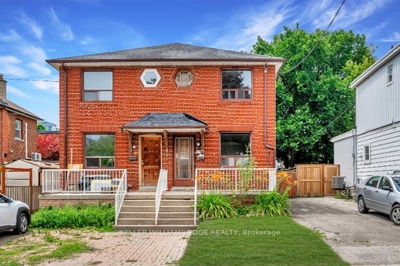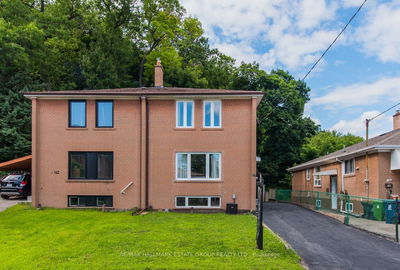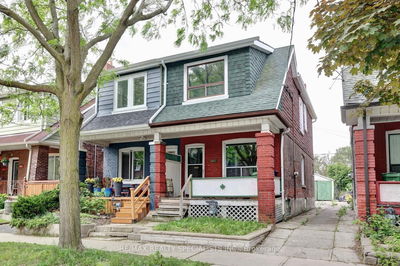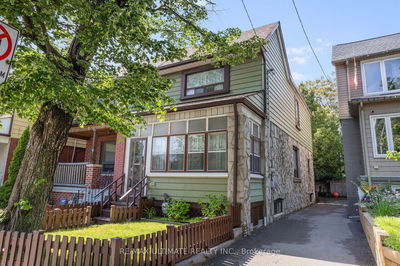Your Search Stops Here. Welcome To 1 Auburn Ave, Very Well Maintained Family Home, It Features Large Windows Providing An Abundance Of Natural Light, Good Size Eat In Kitchen with Pot Lights, Three Bedrooms, Two Full Bathrooms, Generous Sized Primary Bedroom, Smooth Ceilings Throughout, Close To 9 Ft Ceiling On Main Floor. Basement Apartment for Potentially Extra Income, Gas Stove Connection in the Basement. Situated In An Ideal Location In Sought After Corso Italia, Close To Schools, Parks, Shopping, Transit, Restaurants & Cafes.
Property Features
- Date Listed: Friday, August 02, 2024
- Virtual Tour: View Virtual Tour for 1 Auburn Avenue
- City: Toronto
- Neighborhood: Corso Italia-Davenport
- Major Intersection: Dufferin St & St. Clair Ave W.
- Full Address: 1 Auburn Avenue, Toronto, M6H 2L6, Ontario, Canada
- Family Room: Hardwood Floor, Large Window, O/Looks Frontyard
- Kitchen: Ceramic Floor, Ceramic Back Splash, Large Window
- Kitchen: Ceramic Floor, Breakfast Area, 3 Pc Bath
- Listing Brokerage: Sutton Group Realty Systems Inc. - Disclaimer: The information contained in this listing has not been verified by Sutton Group Realty Systems Inc. and should be verified by the buyer.





