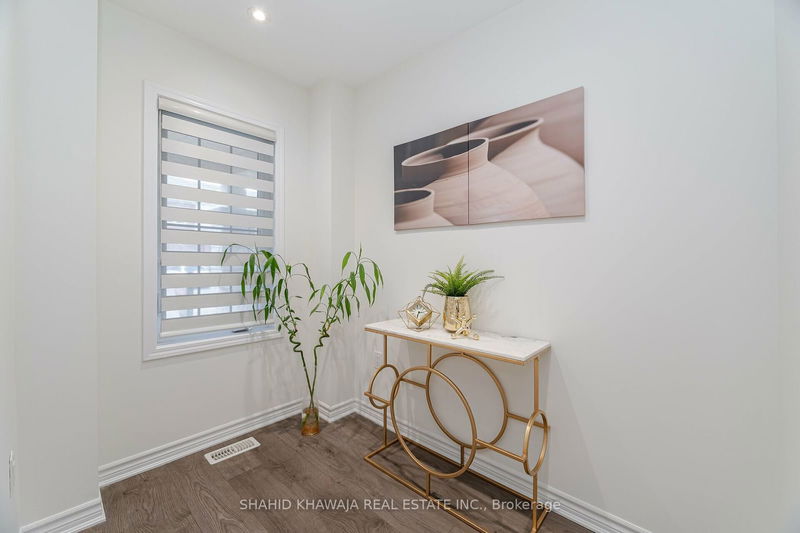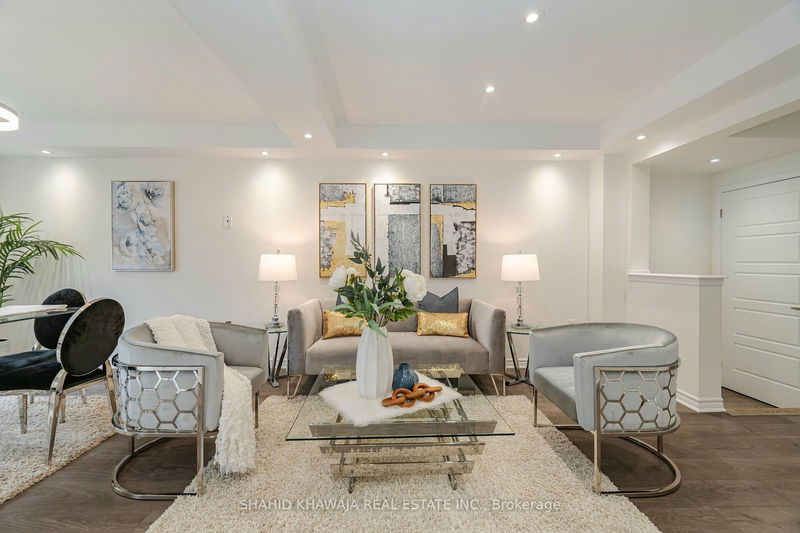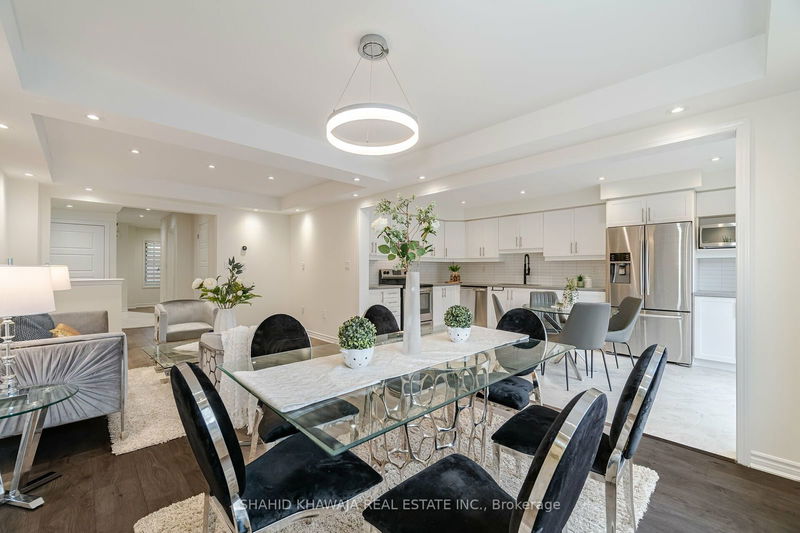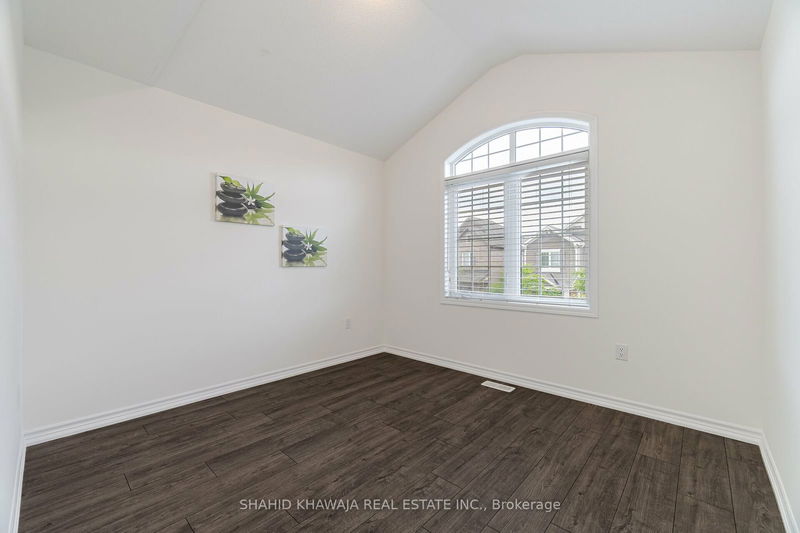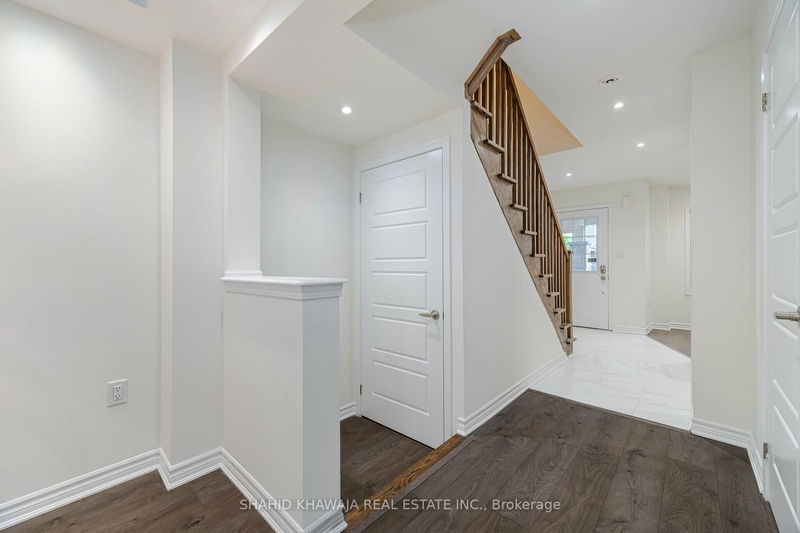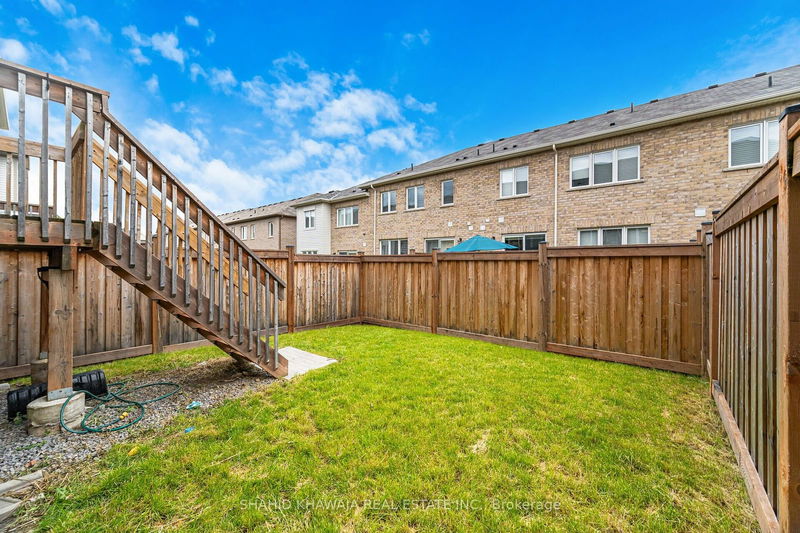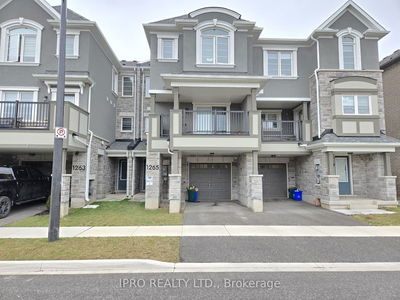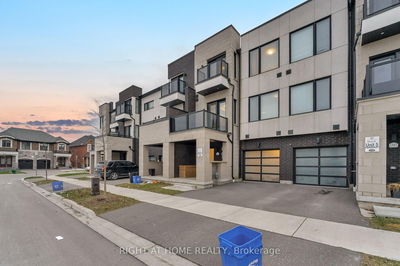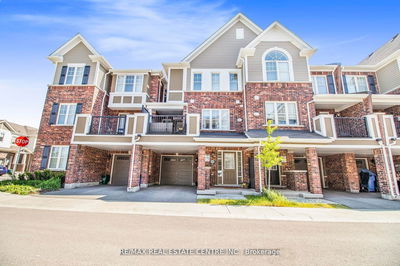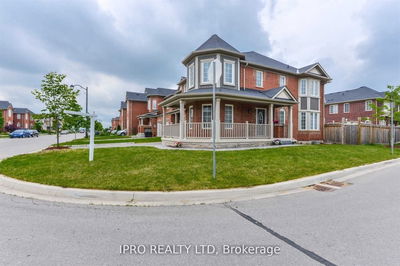Absolutely Stunning !! Mattamy Built " Free Hold Townhome "The Normandale" Model " One of the Best & Most Functional Floor Plan** Boasting 3 Bedroom 3 Washroom * High Demand Neighborhood of Ford Community ** Designer Freshly Painted & Move In Ready With Beautiful Finishes Throughout **$$ Spent on Upgrades** Modern Light Fixtures , Pot Lights , Upgraded Modern Kitchen with Custom Backsplash , tray Ceiling , Gleaming Wood Floors Thru Out* Premium Elevation W/Stone & Brick Exterior **Main Floor 9Ft Ceiling* Sun-Filled Living & Dining Rm W/ Pot Lights Welcomes you warm Ambiance With Plenty Of Natural Sun Light , Elegant white Family-Size Kitchen W Stainless Steel Apps & Shaker Cabinets Are Perfect for creating Culinary Delights, W/O To Wooden Deck, Wooden Stairs to Fully Fenced Private Backyard For Entertainment * Oak Staircase Leading to Master bedroom & Walk-In Closet & 5Pc Ensuite Shower * 3 Great Size Bedrooms With Closet Space & shares another Full bath, Rare 2nd Floor Laundry * Unspoiled Basement Waiting For Your Personal Touch to make your Dream Space ** Shows 10+++ ** Ideal for 1st Time Home Buyers or Investors ** Don't Miss This One !!
Property Features
- Date Listed: Sunday, August 04, 2024
- Virtual Tour: View Virtual Tour for 298 Gillett Pt
- City: Milton
- Neighborhood: Ford
- Major Intersection: Gillett Point/Farmstead Dr
- Full Address: 298 Gillett Pt, Milton, L9E 1C6, Ontario, Canada
- Kitchen: Ceramic Floor, Stainless Steel Appl, Quartz Counter
- Listing Brokerage: Shahid Khawaja Real Estate Inc. - Disclaimer: The information contained in this listing has not been verified by Shahid Khawaja Real Estate Inc. and should be verified by the buyer.



