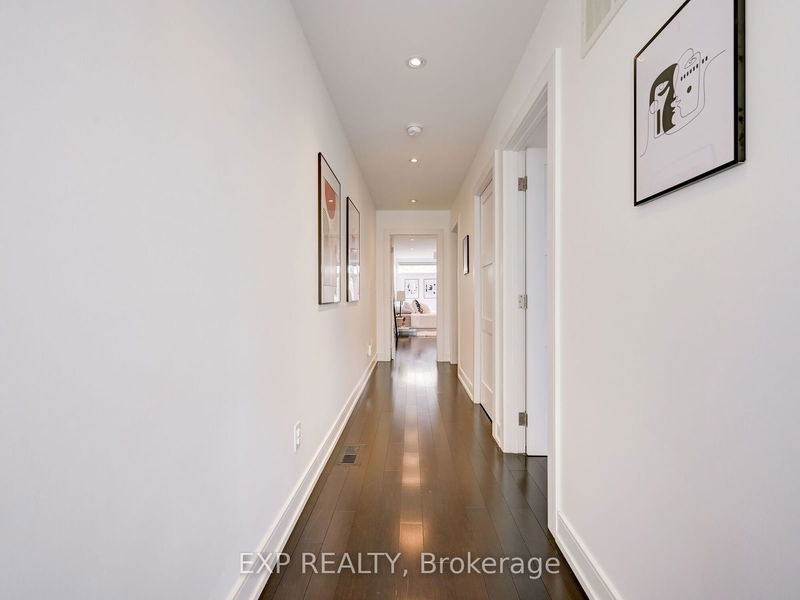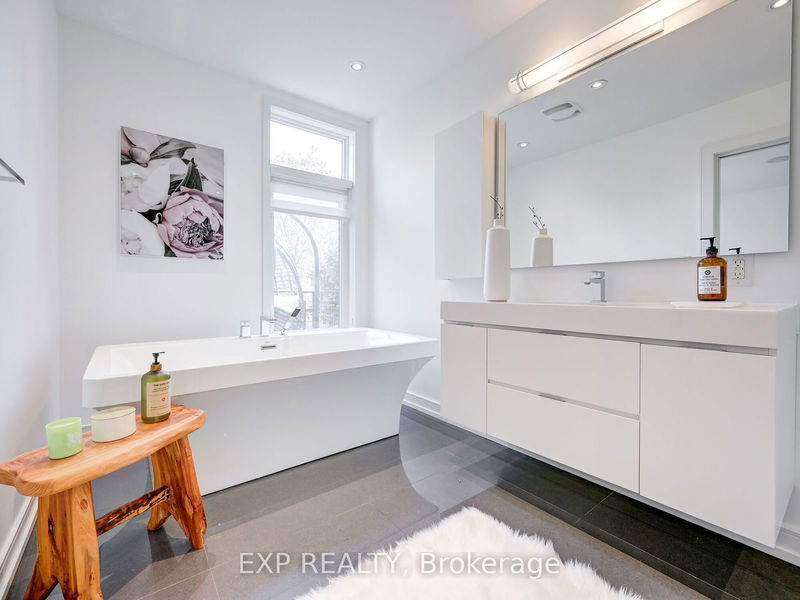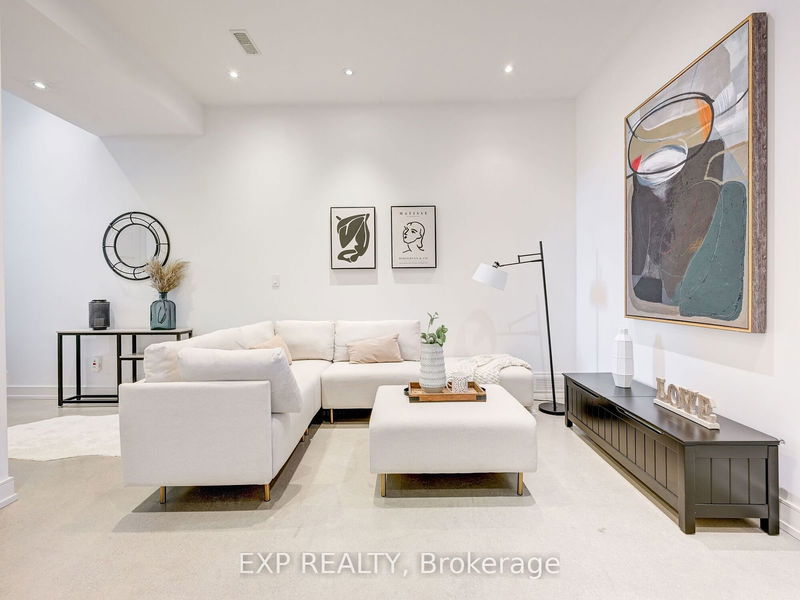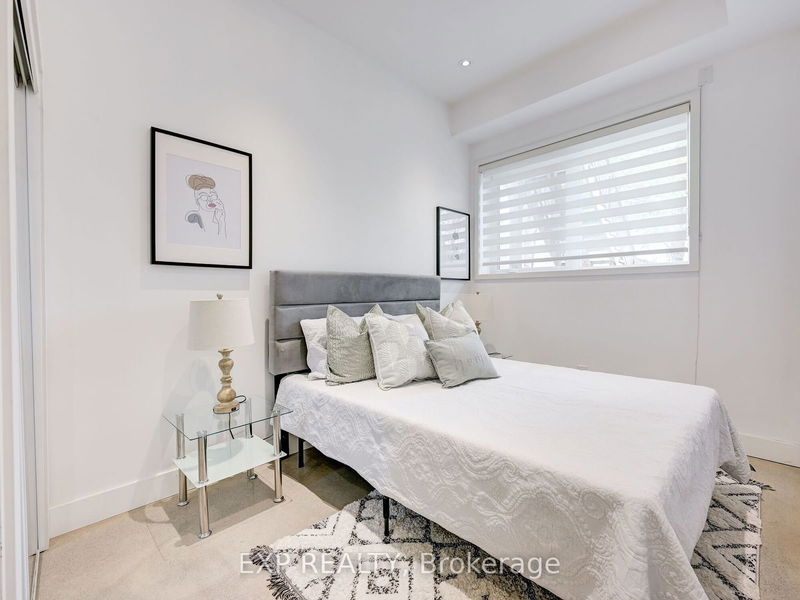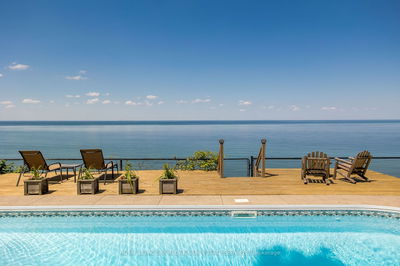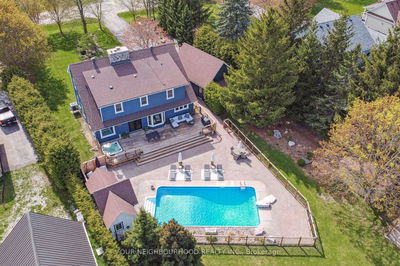Discover this masterfully custom-built 4 bedroom 4 bathroom residence nestled in one of Etobicoke's most vibrant neighbourhoods. This home radiates impeccable quality, seamlessly merging contemporary design with an inviting open-concept interior. The main floor is brought to life with a striking two-way fireplace, anchoring a custom kitchen adorned with walnut lacquer cabinetry and an Cesar stone island featuring a sophisticated waterfall edge. Multiple balconies offering both east and west views, combined with large picturesque windows, infuse the space with abundant natural light. Descend to the basement which boasts a self-contained one-bedroom, one-bath apartment, equipped with its own set of appliances and an in-unit washer/dryer. Revel in the comfort of heated floors and lofty ceilings. Plus, benefit from its proven history of consistently yielding supplementary income.
Property Features
- Date Listed: Monday, August 05, 2024
- City: Toronto
- Neighborhood: Long Branch
- Major Intersection: Lakeshore/Thirty Second St
- Full Address: 15B Thirty Second Street, Toronto, M8W 3G3, Ontario, Canada
- Living Room: W/O To Balcony, 2 Way Fireplace, Hardwood Floor
- Kitchen: Stainless Steel Appl, Open Concept, Hardwood Floor
- Listing Brokerage: Exp Realty - Disclaimer: The information contained in this listing has not been verified by Exp Realty and should be verified by the buyer.















