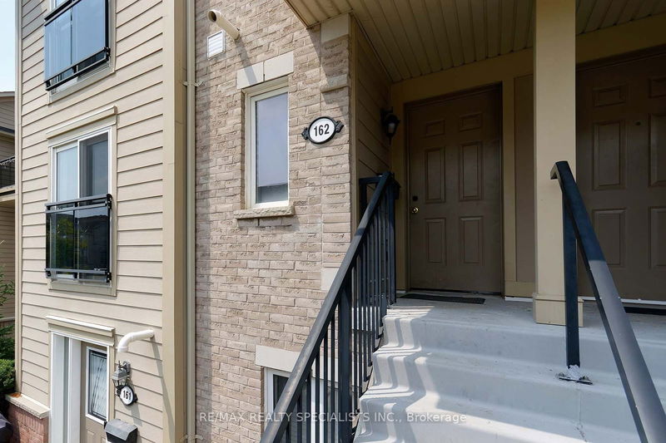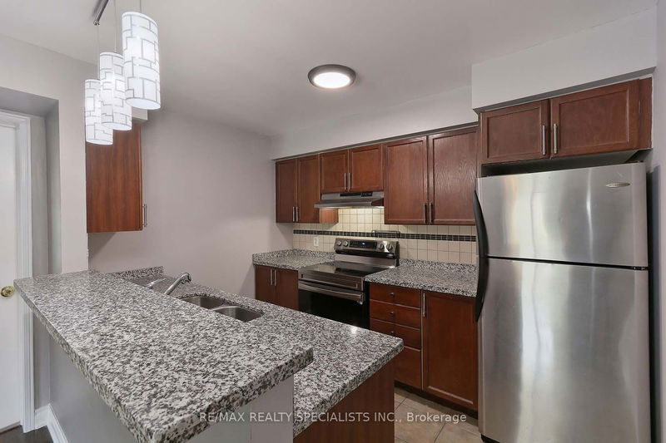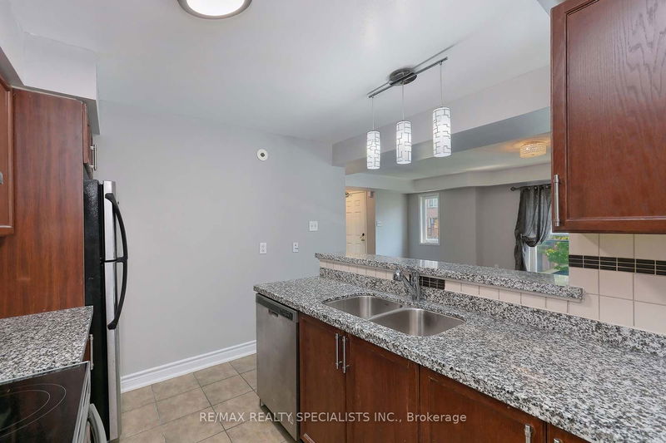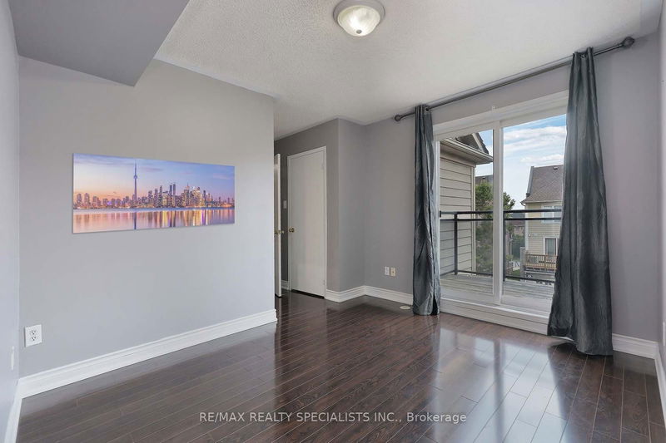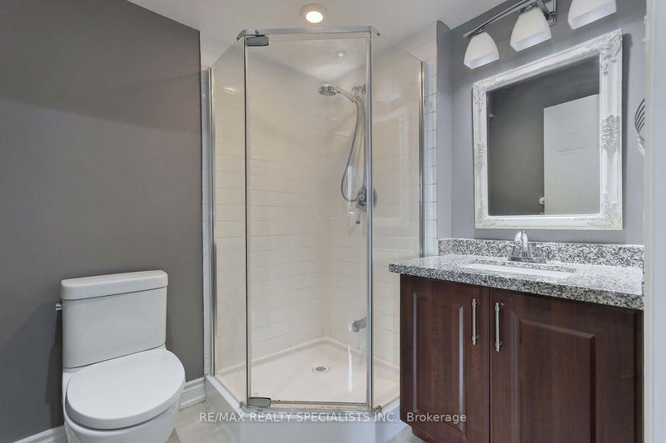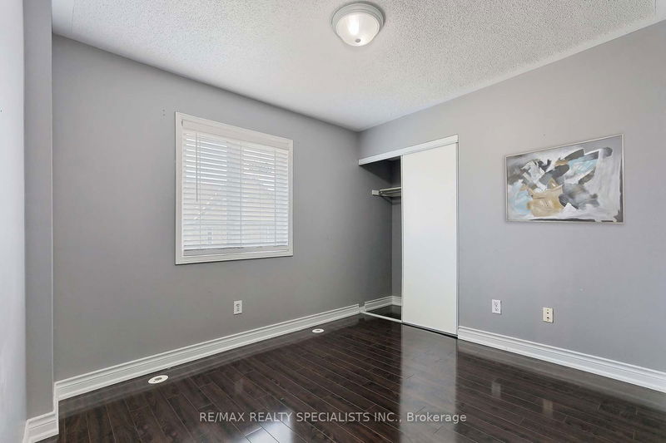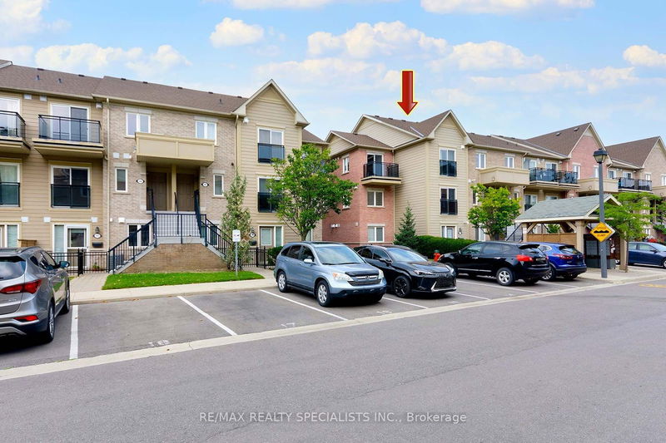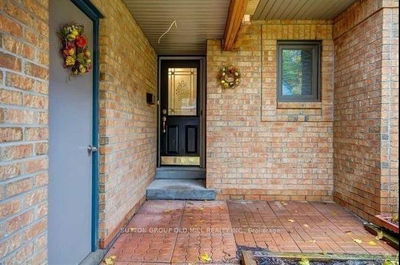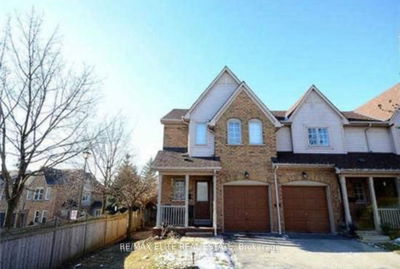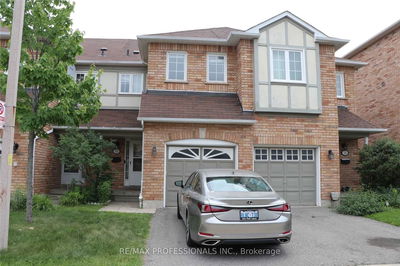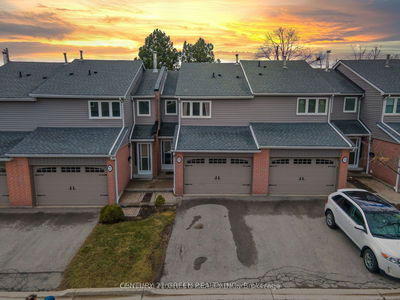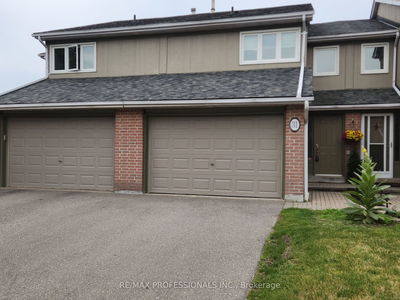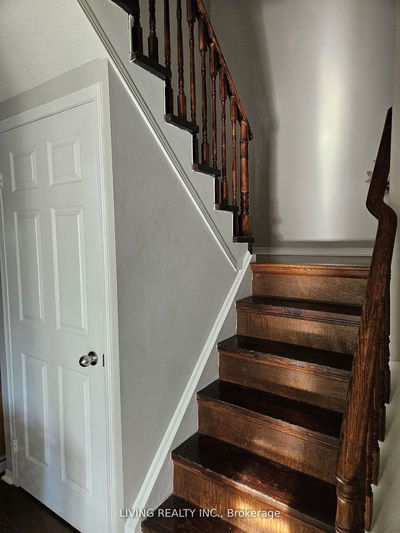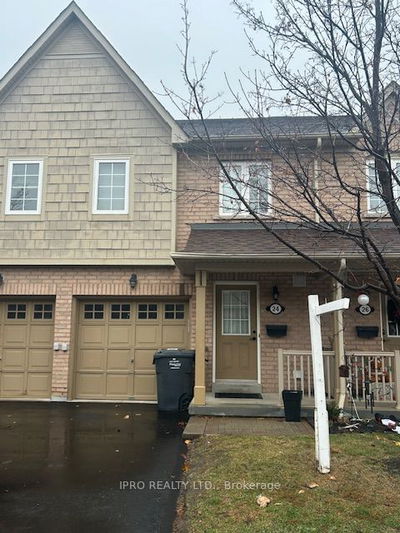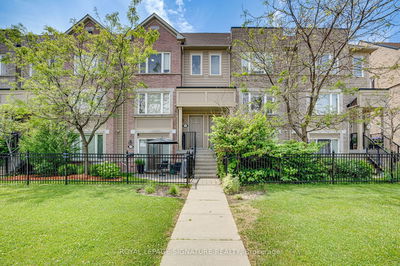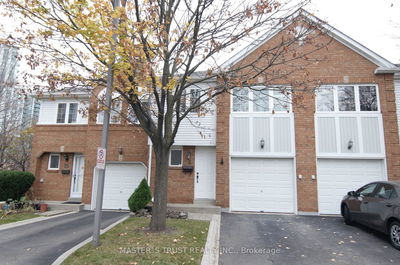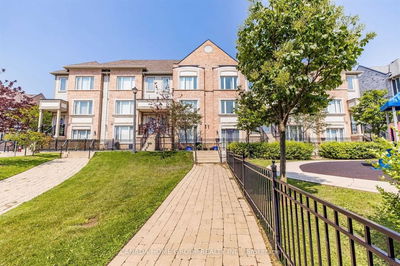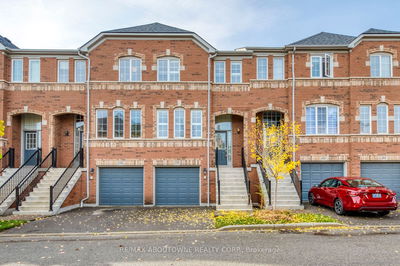Executive Townhome, End Unit w/2 parking spots! 3 Bed + Main Flr Den , One of The Largest units in the Complex, Hardwoods Thrght, Open Main Flr Concept, Granite Counters in Kit & Baths, Brand New Stove, Front Load washer/Dryer- 1 year new, Central air- 1 Year new, EZ access to parking spots, Visitor parking, Minutes to schools, transit, Hwys, Shopping, ONLY AAA tenants accepted- Perfect for Professionals that work from home, couples or a small family, Must Provide Rental application, Full Credit report, Employment letter, 2 recent pay stubs, Photo ID, No pets & Non smokers, Vacant with Immediate Possession available
Property Features
- Date Listed: Sunday, August 04, 2024
- Virtual Tour: View Virtual Tour for 162-4975 Southampton Drive
- City: Mississauga
- Neighborhood: Churchill Meadows
- Full Address: 162-4975 Southampton Drive, Mississauga, L5M 8E4, Ontario, Canada
- Living Room: Hardwood Floor, Combined W/Dining, Window
- Kitchen: Ceramic Floor, Granite Counter, Breakfast Bar
- Listing Brokerage: Re/Max Realty Specialists Inc. - Disclaimer: The information contained in this listing has not been verified by Re/Max Realty Specialists Inc. and should be verified by the buyer.

