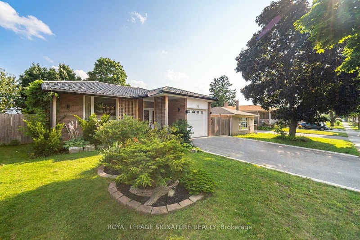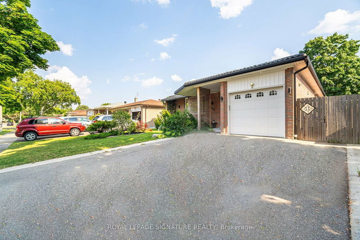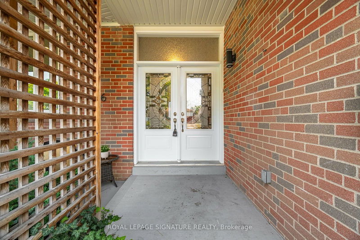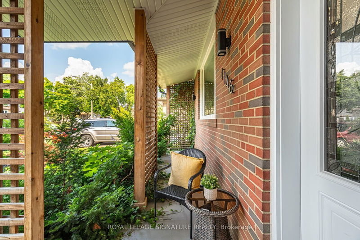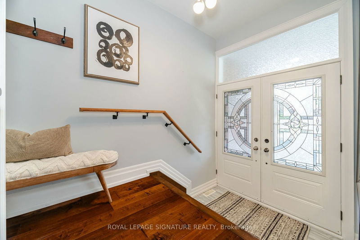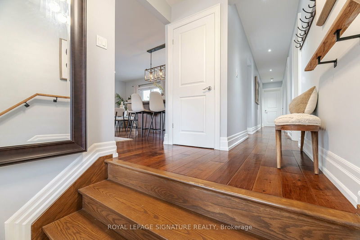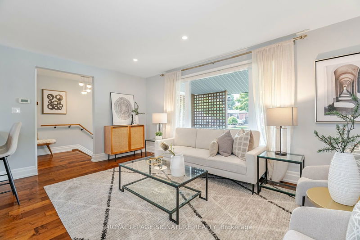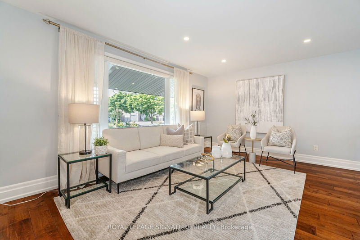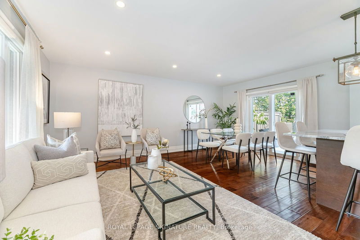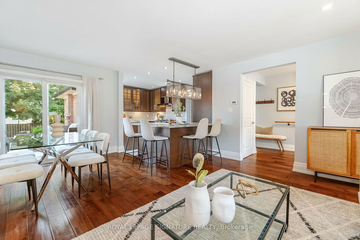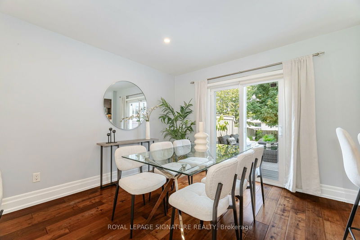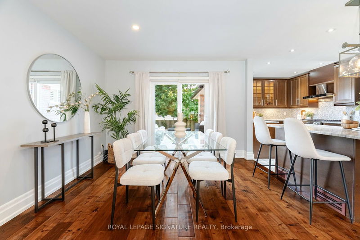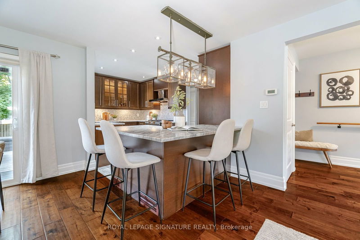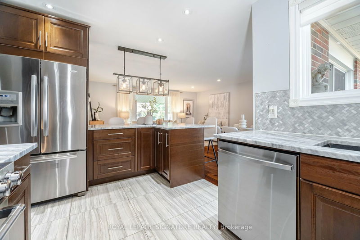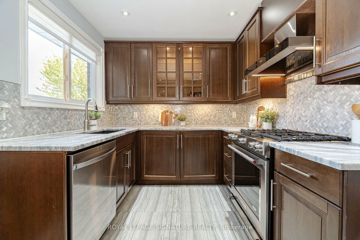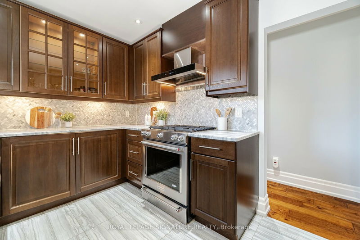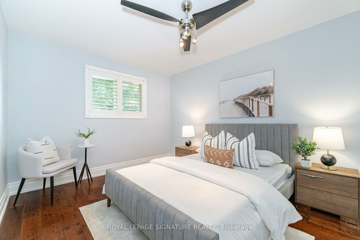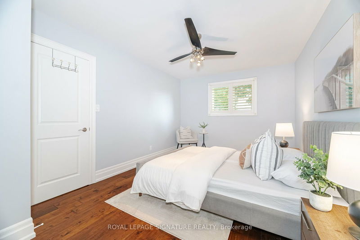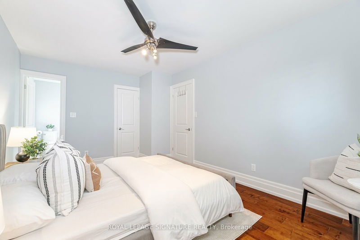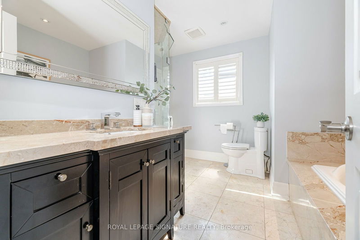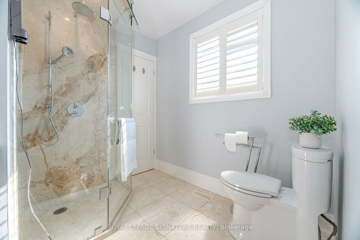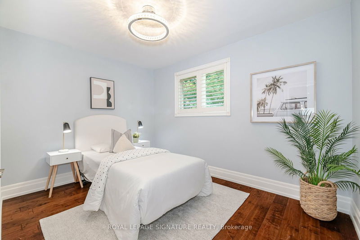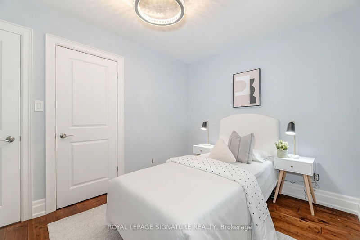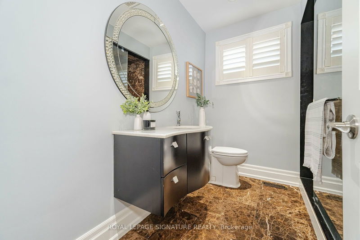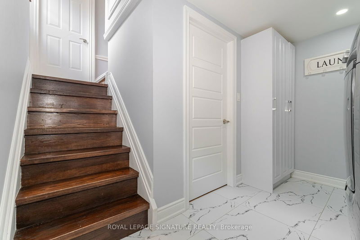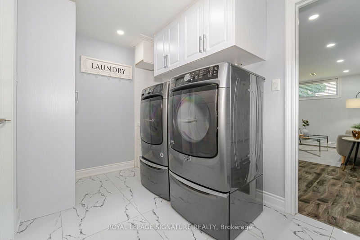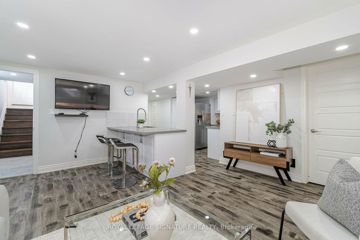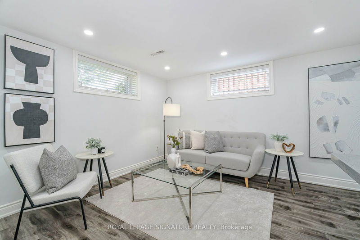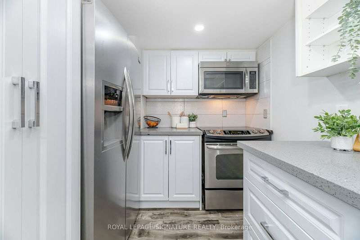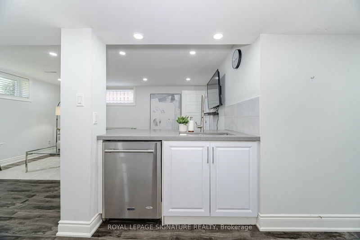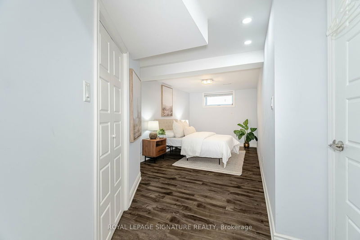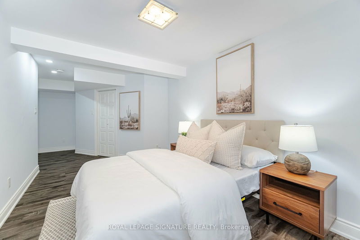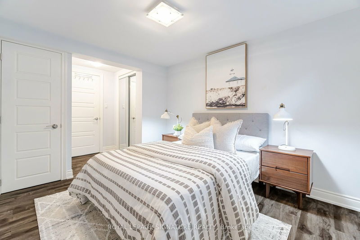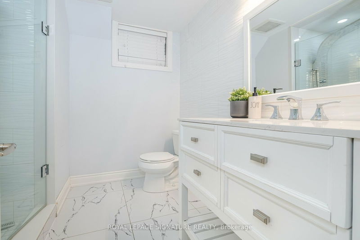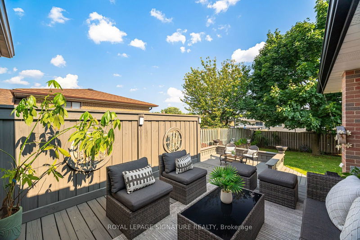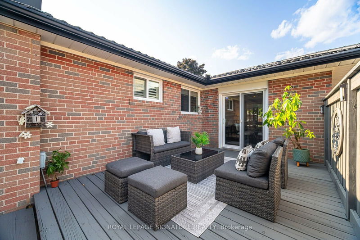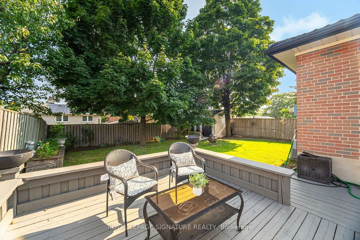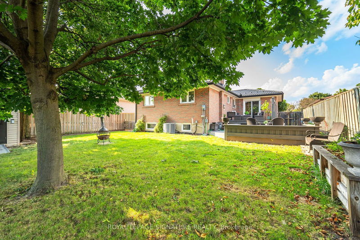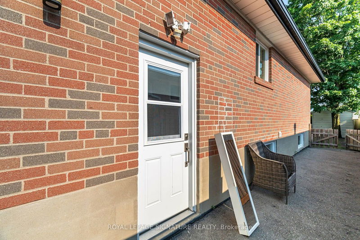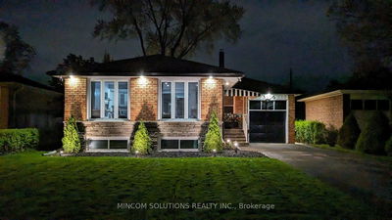Welcome to 1146 Chada Ave, a charming 2+2 bedroom bungalow nestled in the desireable Erindale neighborhood of Mississauga, perfect for those seeking a high end turn key rental investment property, or a dream home for those starting out or downsizing. This lovingly renovated residence features two separate self contained 2 bedroom suites each with separate entrances & access to a beautiful centralized shared laundry room, making it the ultimate in convenience & functionality. The prime location offers easy access to major highways 403, 407 & QEW and is just moments away from the University of Toronto Mississauga campus, Sheridan College & Top Rated schools. This bungalow boasts an enormous triple car driveway and an attached garage with parking for 7 cars, a paved side yard, a welcoming double door entryway, and a lovely open concept layout that exudes warmth & charm. The home is adorned with newer windows, doors and patio doors, beautiful marbled porcelain tiles. The spacious Chef's kitchen was renovated in 2018 and serves as the heart of the home with its beautiful tiles, to the massive marble center island with seating for 5, high-end Kitchenaid appliances, modern gas stove, and a window overlooking the deck. The principal bedroom features a step in closet with a convenient laundry chute, eliminating the hassle of lugging laundry up & down stairs and a luxurious semi-en suite 5 piece bath. An additional beautiful 4 piece bath is situated next to the second bedroom. The ultra fancy basement offers large windows in the living room & bedrooms, modern kitchen with Ss appliances, an island sink, pot lights a flat screen TV & two enormous bedrooms, one with a walk in closet. Fully updated equipment Furnace & AC 20 years old. Steps to schools shopping, transit and all amenities. Nothing to do but move in and enjoy!
Property Features
- Date Listed: Tuesday, August 06, 2024
- Virtual Tour: View Virtual Tour for 1146 Chada Avenue
- City: Mississauga
- Neighborhood: Erindale
- Major Intersection: Dundas & Erindale Station Rd.
- Living Room: Hardwood Floor, Pot Lights, Open Concept
- Kitchen: Ceramic Floor, Eat-In Kitchen, Renovated
- Living Room: Laminate, Pot Lights, Open Concept
- Kitchen: Laminate, Modern Kitchen, Stainless Steel Appl
- Listing Brokerage: Royal Lepage Signature Realty - Disclaimer: The information contained in this listing has not been verified by Royal Lepage Signature Realty and should be verified by the buyer.

