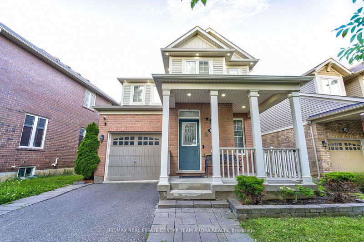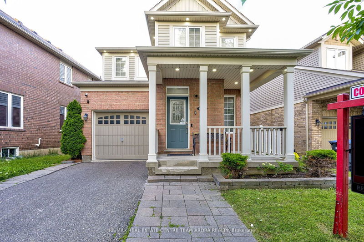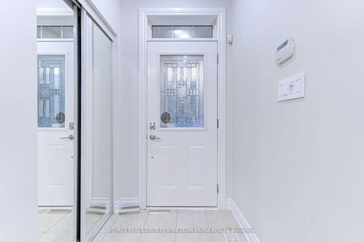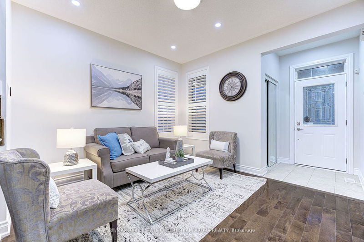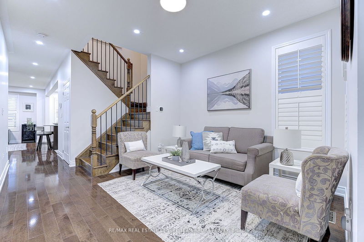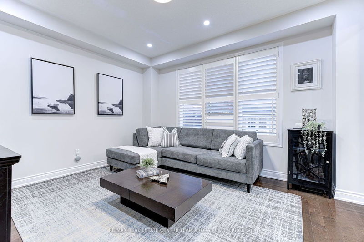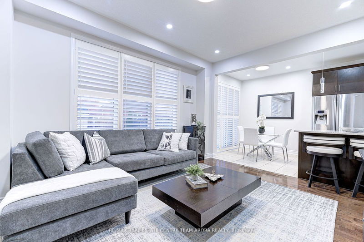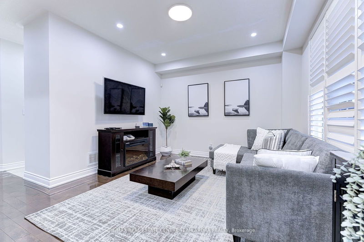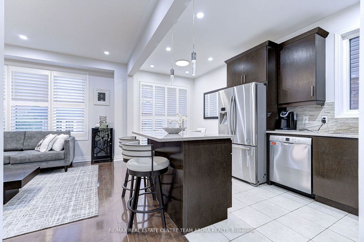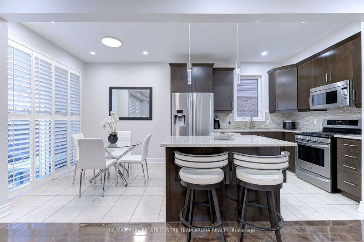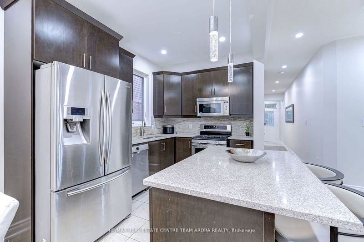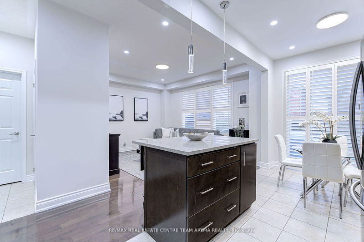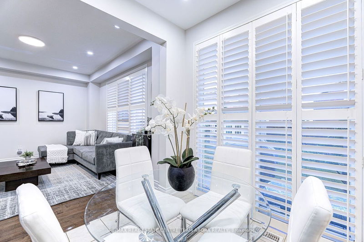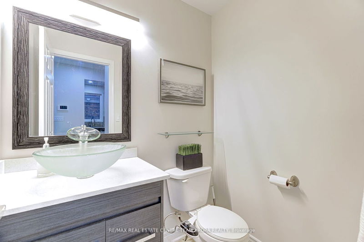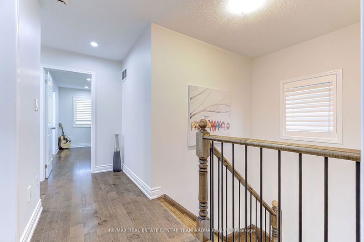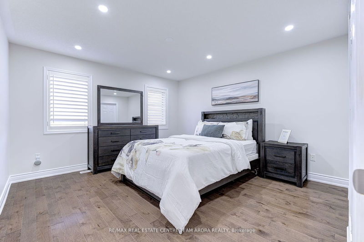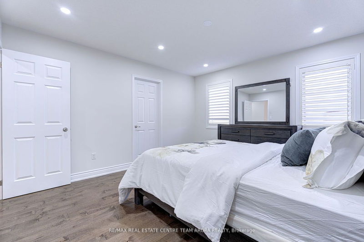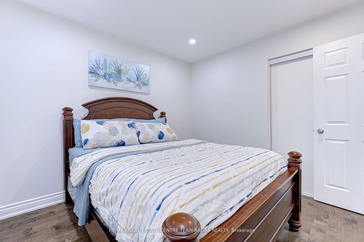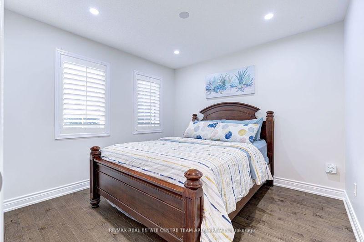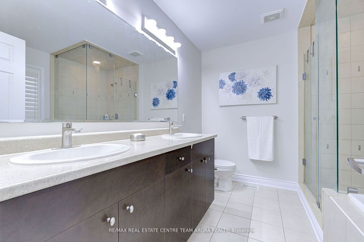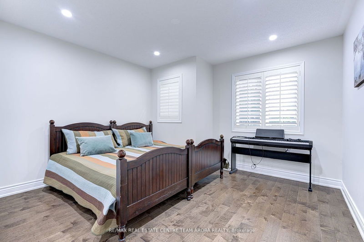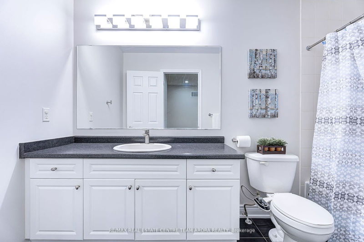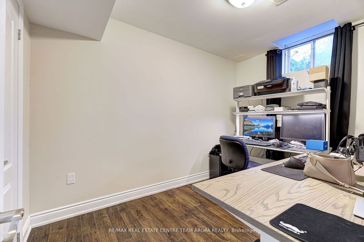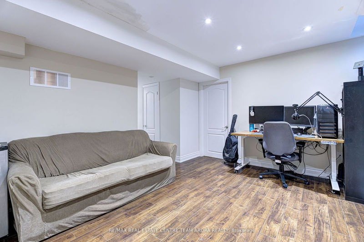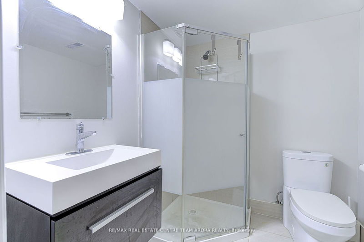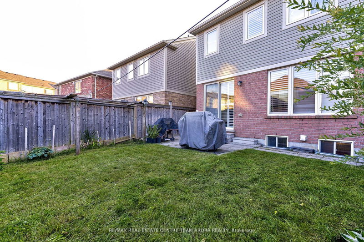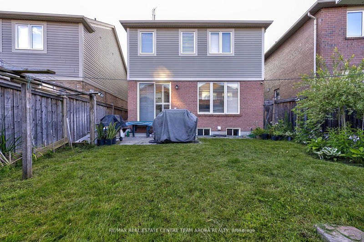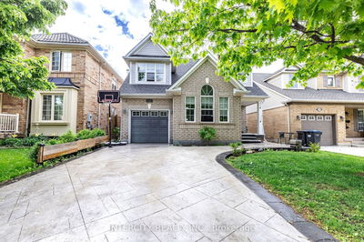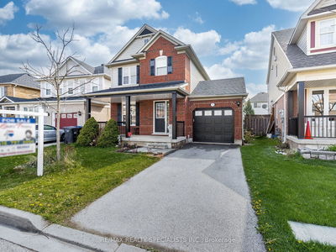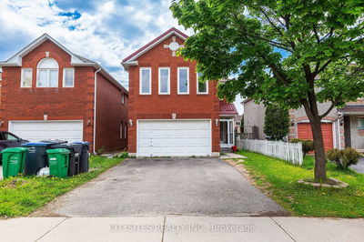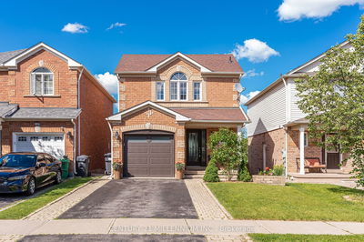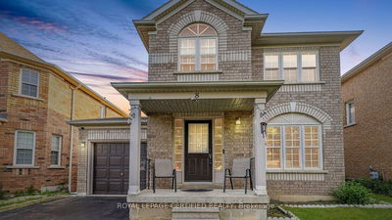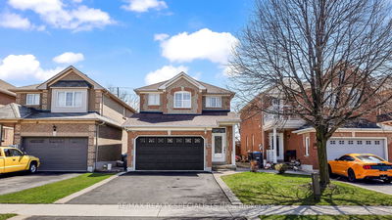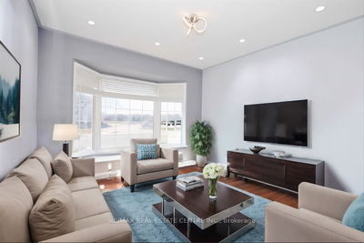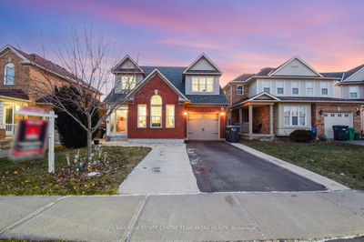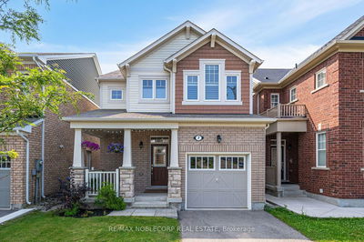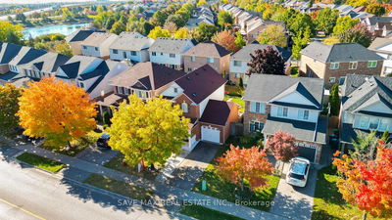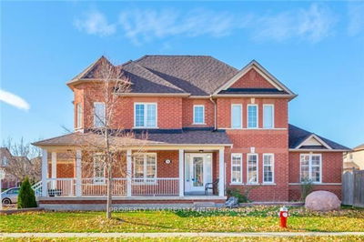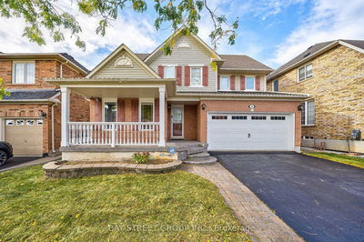A Must See! Located in the highly sought-after community of Northwest Brampton, this elegant home offers spacious and contemporary living. The main level features an open-concept Great Room with a cozy fireplace, a bright Dining Room with a large window, and a Breakfast area with a ceramic floor, a walkout to the patio, and a center island. Chef's delight Kitchen is equipped with stainless steel appliances and a ceramic floor. The second floor hosts a Primary Bedroom with a walk-in closet and a 4-piece ensuite, along with additional bedrooms that provide ample closet space and natural light. This property offers convenient extra storage with a shed and features energy-efficient pot lights throughout. Located just 2 minutes from the GO Station, it ensures easy commuting. This home is perfect, Don't Miss The Opportunity. Minutes away From! Restaurants, Parks, Groceries and Schools.
Property Features
- Date Listed: Tuesday, August 06, 2024
- City: Brampton
- Neighborhood: Northwest Brampton
- Major Intersection: Creditview Rd / Bovaird Dr W
- Full Address: 47 Lathbury Street, Brampton, L7A 0R8, Ontario, Canada
- Kitchen: Ceramic Floor, Stainless Steel Appl
- Family Room: Laminate, Pot Lights
- Listing Brokerage: Re/Max Real Estate Centre Team Arora Realty - Disclaimer: The information contained in this listing has not been verified by Re/Max Real Estate Centre Team Arora Realty and should be verified by the buyer.

