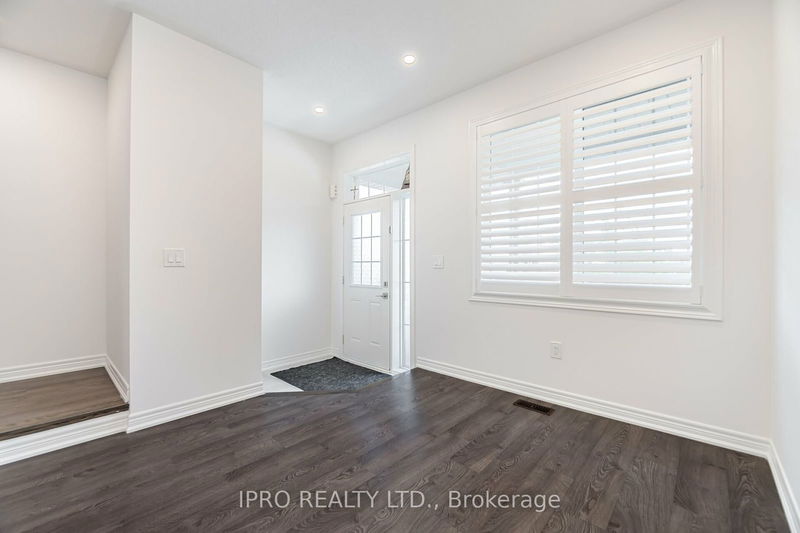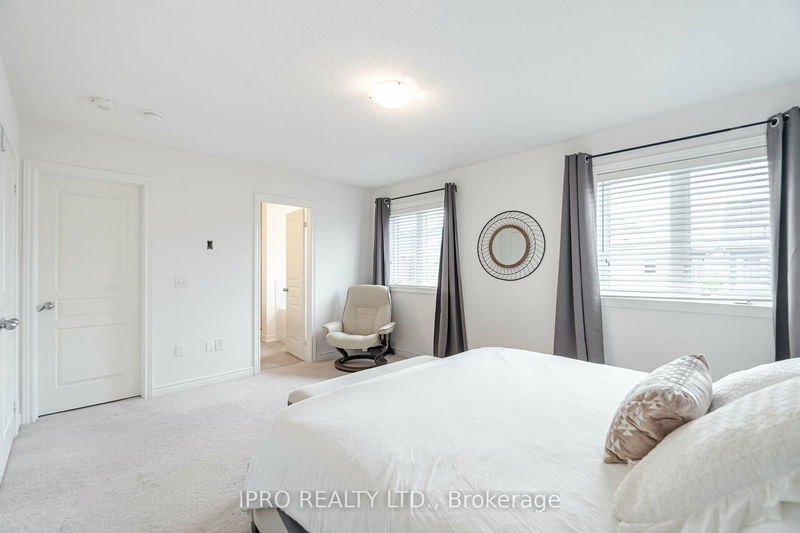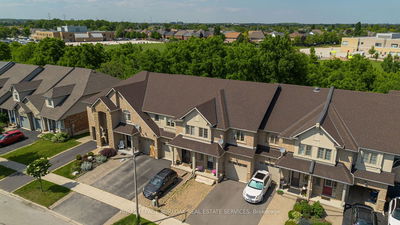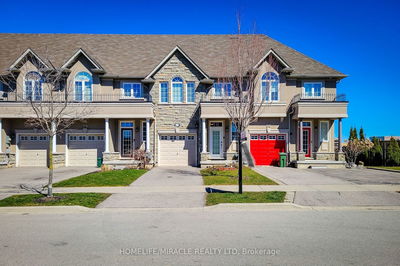Welcome To This Beautiful Cozy 3 Bedroom & 3 Washroom Townhouse In Ford Community. Greenpark Builder Popular Ivy 4 Model. 1846 Sq Ft. 2019 Built, 9 Ft Ceiling On Main Floor. California Shutters On The Main floor. Traditional Layout Offering 2 Separate Sitting Areas. You Have Living Room Combined With Dinning & Separate Family Room Beside The Kitchen & Breakfast Area For Full Privacy. Main Floor Offers Upgraded Big Plank Laminate Flooring With Tiles In The Kitchen. Tall Kitchen Cabinets Compliment The Upgraded Black Package Stainless Steel Appliances & Range Hood. Custom Backsplash & Quartz Countertops In The Kitchen & Centre Island. Freshly Painted. Tiled Breakfast Area Beside The Kitchen & Pantry For Extra Storage. Huge Family Room With Laminate Flooring & Offers Walkout To Landscaped Backyard With Stone Work. Matching Oak Stairs With The Main Floor Take You To The Second Floor Bedrooms. Huge Primary Bedrooms Offers 4 Piece Ensuite That Has A Sink, Tub & A Standalone Shower. Walking Closet Is Big Enough For 2 People. Other Two Bedrooms Are Also Very Generous In Size. This Townhouse Offers A Big Alley Going Towards The Backyard From The Garage That Can Be Use For Extra Storage. Basement Has A Entrance Beside The Garage Entrance So It Could Be Used As A Separate Entrance. It Has Central Vacuum, Garage Door Opener, Owned Water Softener. Fully Fenced Backyard With Beautiful & Expensive Interlock Stones. Original Owner Took Care Of The Property. Best Starter Home. No Disappointments.
Property Features
- Date Listed: Tuesday, August 06, 2024
- Virtual Tour: View Virtual Tour for 68 Holbrook Court
- City: Milton
- Neighborhood: Ford
- Major Intersection: Bronte/Britannia
- Full Address: 68 Holbrook Court, Milton, L9E 1J2, Ontario, Canada
- Living Room: Laminate, Pot Lights, Window
- Kitchen: Stainless Steel Appl, Quartz Counter, Custom Backsplash
- Family Room: Laminate, Pot Lights, W/O To Yard
- Listing Brokerage: Ipro Realty Ltd. - Disclaimer: The information contained in this listing has not been verified by Ipro Realty Ltd. and should be verified by the buyer.






















































