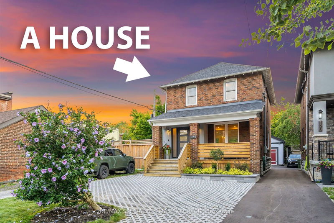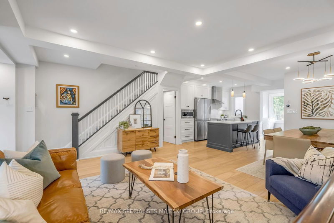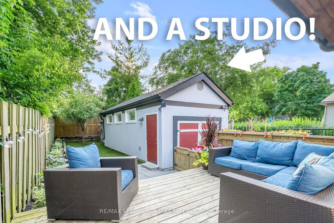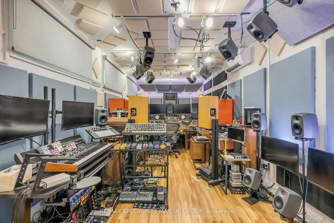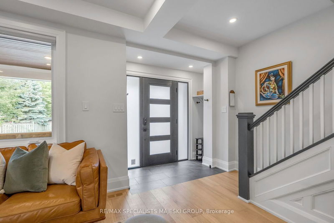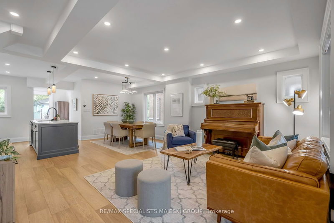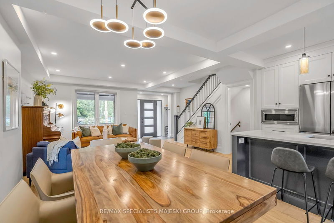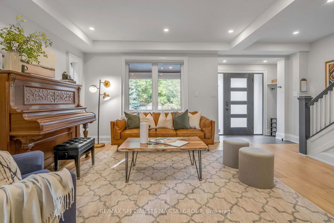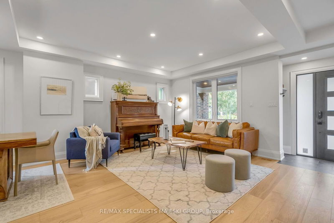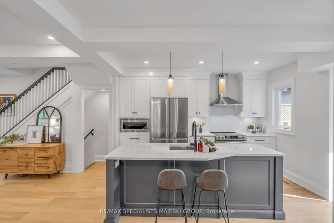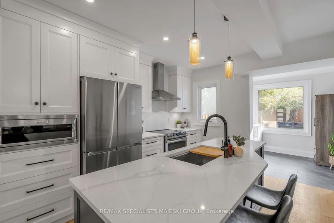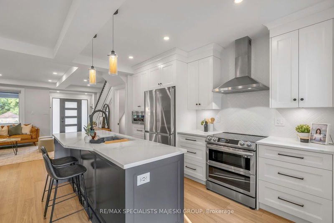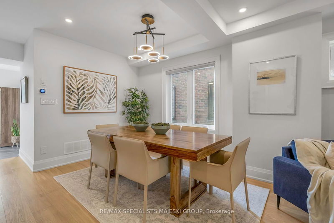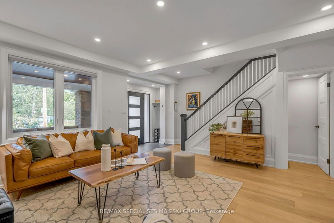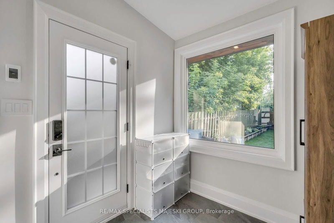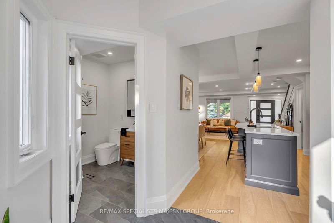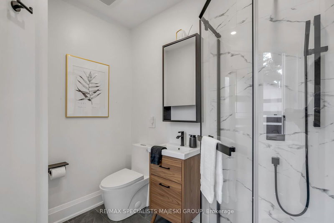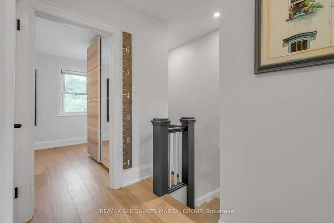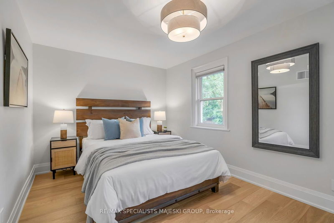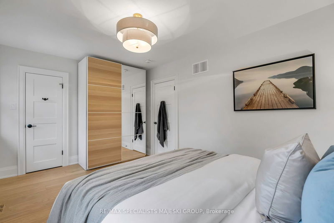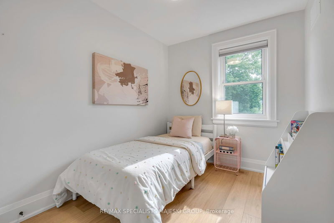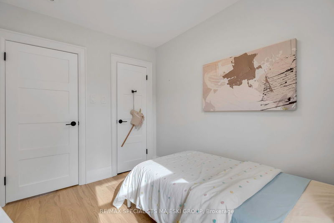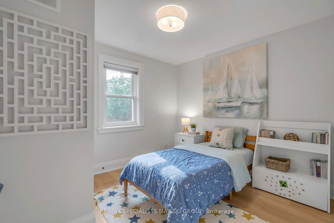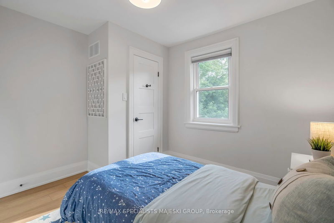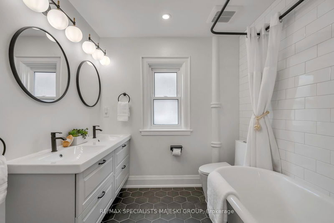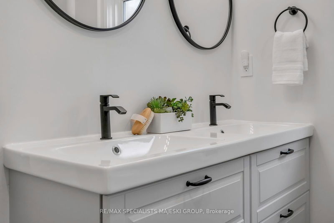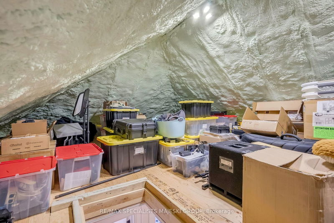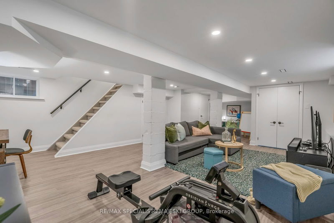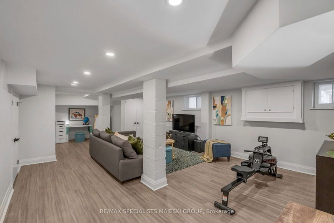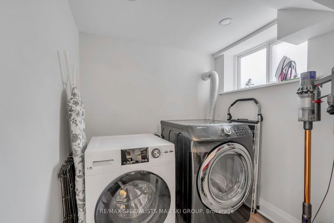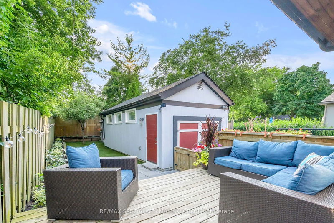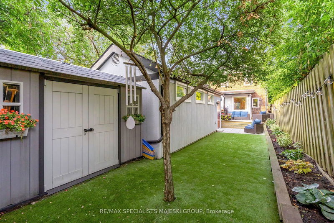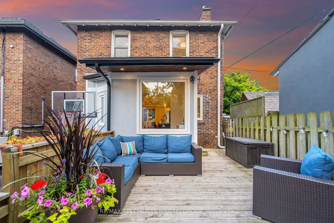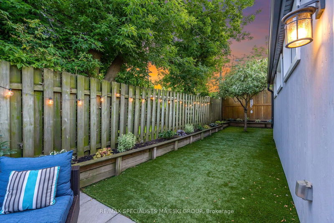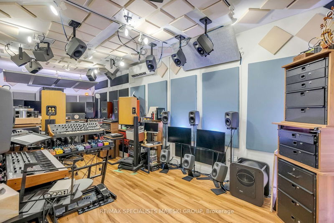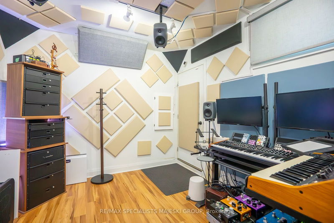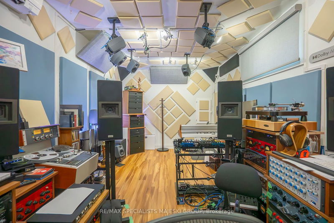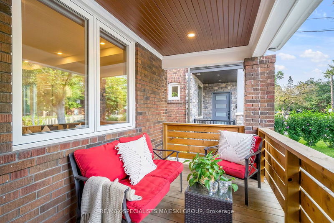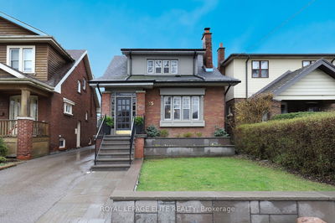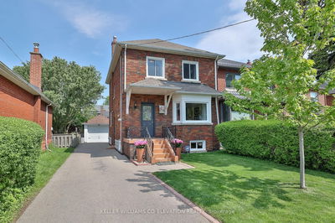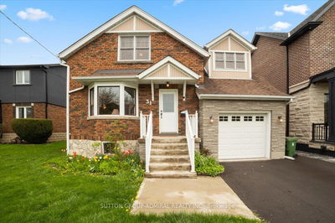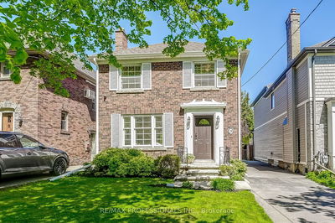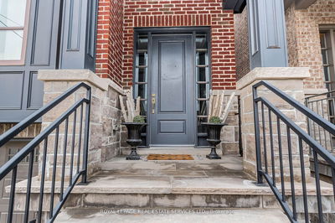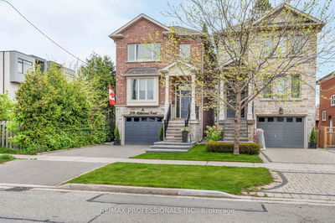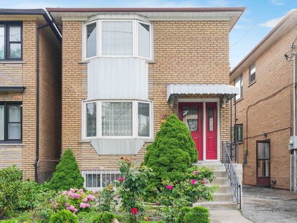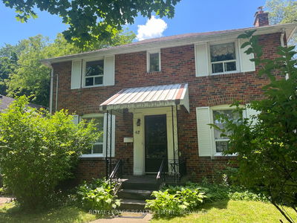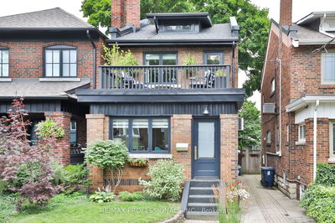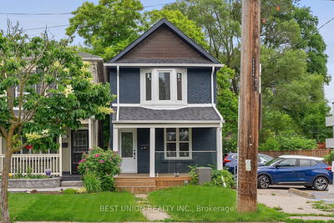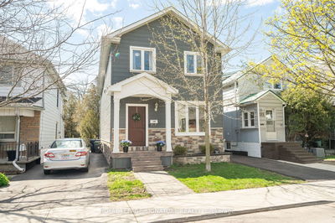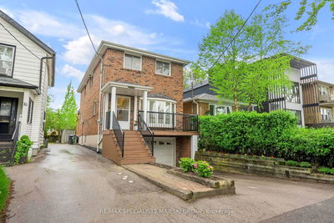A house & a studio - a studio & a house! What we have here is symphony of a home. An impeccably renovated family dwelling playing alongside a world-class back-garden studio! And it's all right here in Mimico By The Lake on one of the area's best streets. 3 beds, 2 full baths, open concept fully renovated down to the studs main level - with dovetailed custom kitchen, wide plank pre-eng flooring, front foyer bump out, rear mudroom with heated floors that connect to a full bath. 2nd level doesn't miss a beat, with sizeable bedrooms all more sun filled and lovely than the last. All with large closets, wide plank floors & custom "day/night" blinds to ensure long cozy sleeps. Family bath is a perfect mix of classic & modern & gives you the clawfoot soaker you always wanted, but doesn't ask you to compromise on hardware or functionality. Reinforced, spray foam attic will have you the storage envy of the neighbourhood. Lower level is updated with above grade windows, good ceiling height, large storage space & tons of room for lounging around, turning into a play room & adding a gym. The yard is crazy low maintenance, gives privacy, size, and ample deck and patio space. Now for the studio: Have you ever dreamed of having your own private space so close to home and yet so perfectly divided? It won't matter what you do with this space - yoga, film/music editing, office, gym, artist studio, workshop etc., you'll be doing it all from your own state of the art overbuilt dream space. Sound proof & insulated to the max - double walls, full foundation & 6 panes of glass. It's got it's own heat & AC + hardwired internet for ultrafast connections. Built with its quaint exterior but ready to take a career to the world stage if it needs to. Think about the money you could save on office rent. Think about how sweet it would be to walk out your backyard to work? Watch the virtual tour & look at the attachment to get the breakdown on how much work has been done on this home. RSA.
Property Features
- Date Listed: Tuesday, August 06, 2024
- Virtual Tour: View Virtual Tour for 126 Queens Avenue
- City: Toronto
- Neighborhood: Mimico
- Full Address: 126 Queens Avenue, Toronto, M8V 2N6, Ontario, Canada
- Living Room: Hardwood Floor, Large Window, Pot Lights
- Kitchen: Hardwood Floor, Stainless Steel Appl, Centre Island
- Listing Brokerage: Re/Max Specialists Majeski Group - Disclaimer: The information contained in this listing has not been verified by Re/Max Specialists Majeski Group and should be verified by the buyer.

