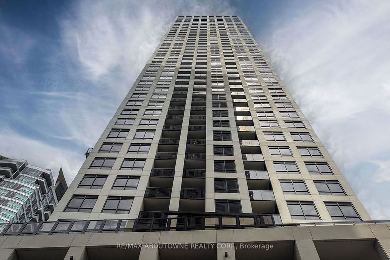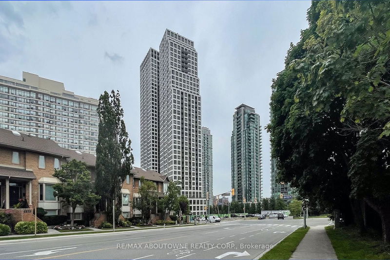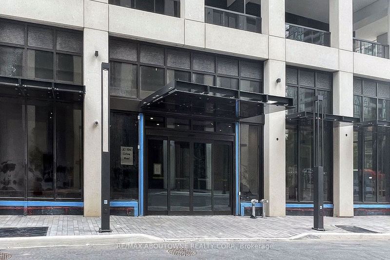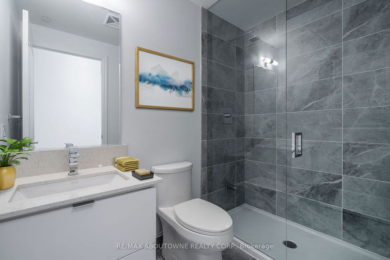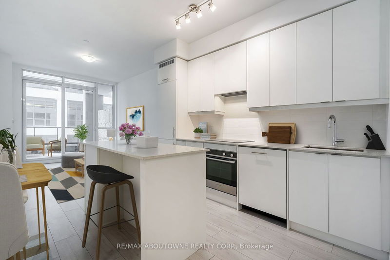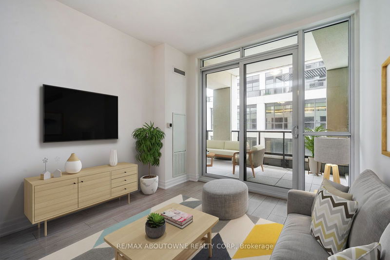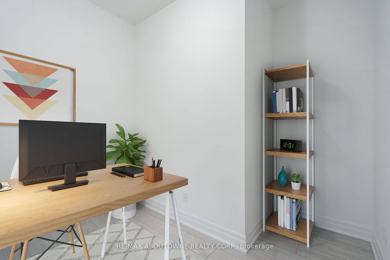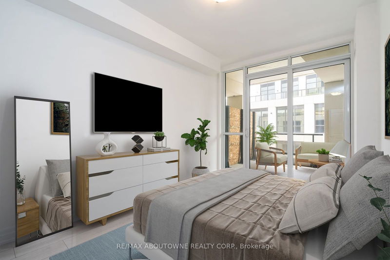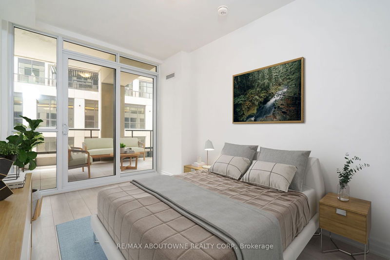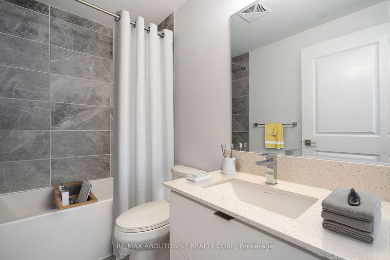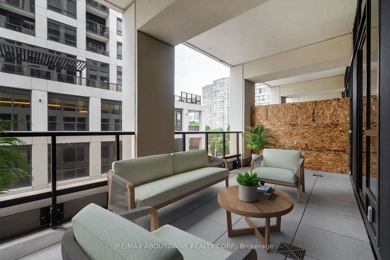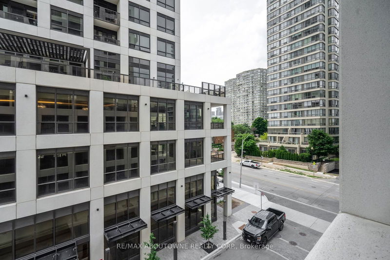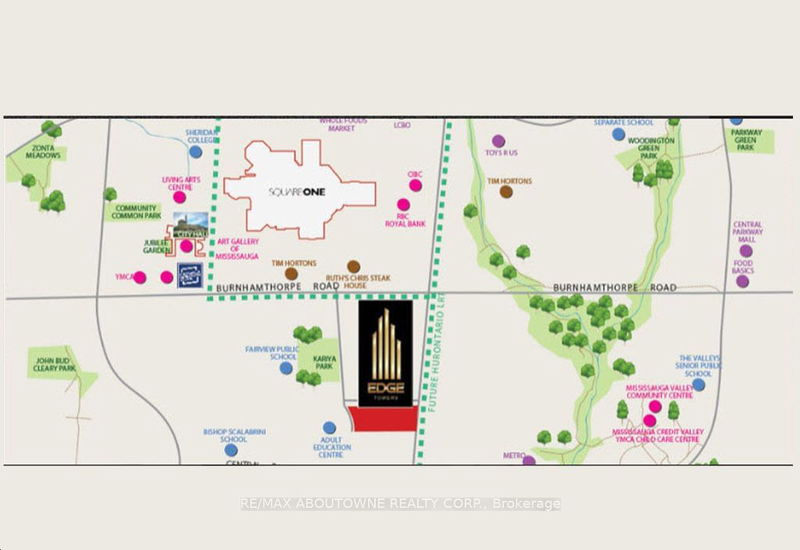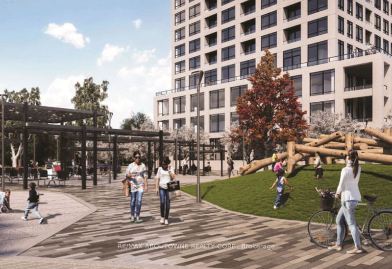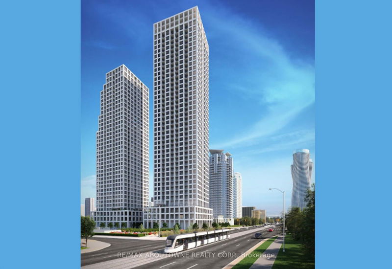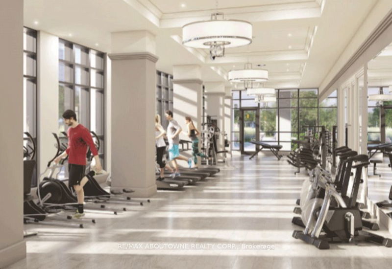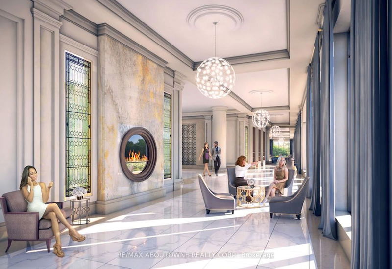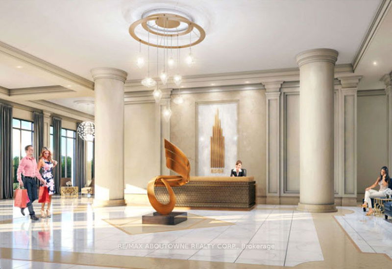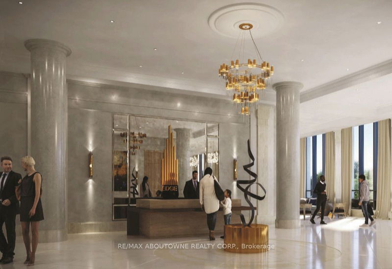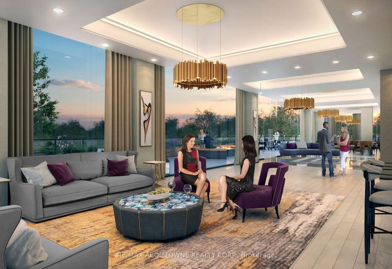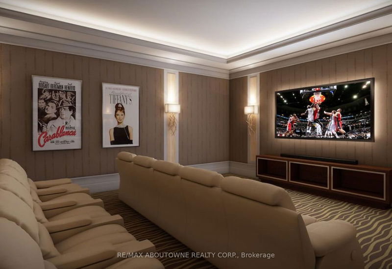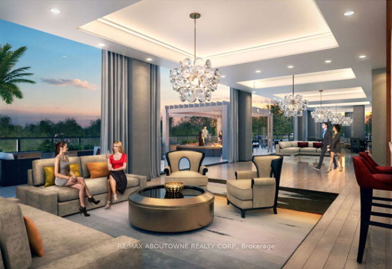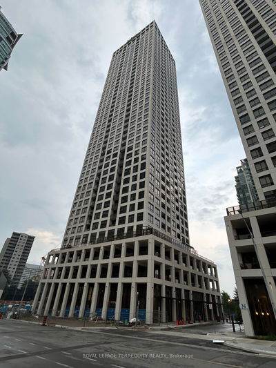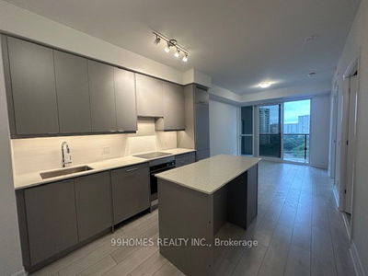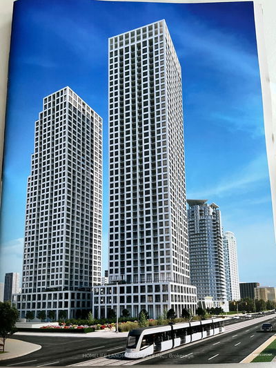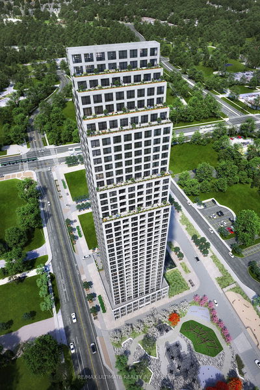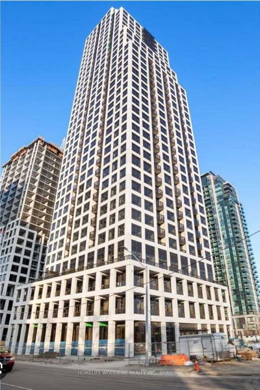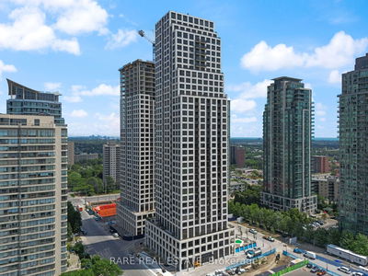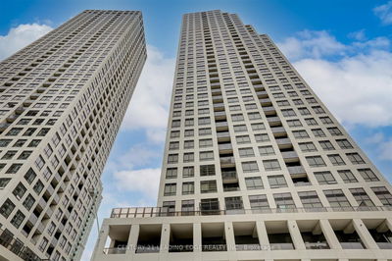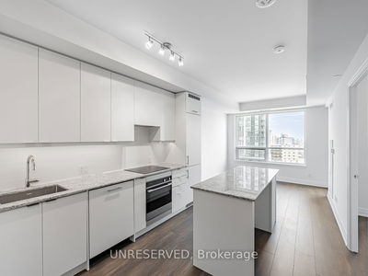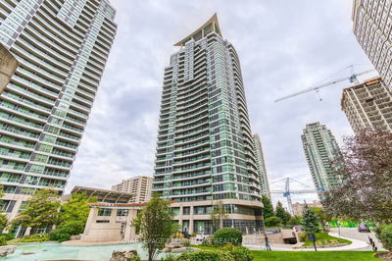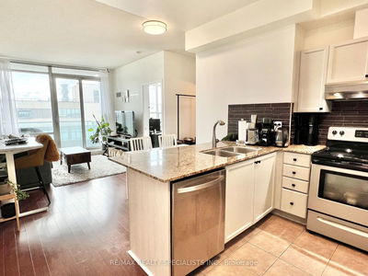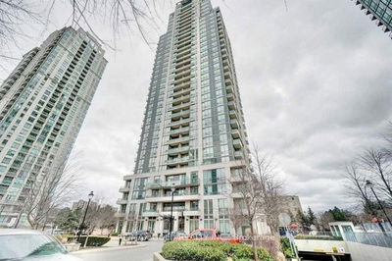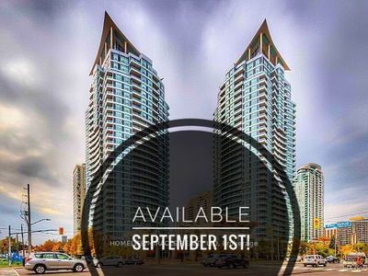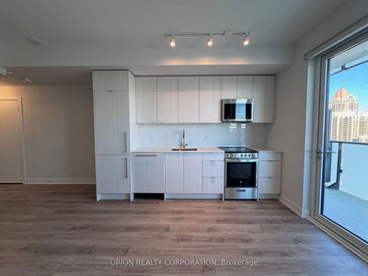Welcome to this exquisite 740 sq ft, brand new, never-lived-in one-bedroom plus den, two-washroom condo unit in the prestigious Edge Tower 2, located in the heart of downtown Mississauga. The versatile den, featuring a closable door, can effortlessly serve as a second bedroom. One of the standout features of this urban sanctuary is the expansive 174 sq ft covered balcony, accessible from both the bedroom and the living room, ideal for alfresco dining and relaxation. Luxurious details abound, including 9-foot smooth ceilings, a kitchen fully integrated with stainless-steel luxury appliances, a full-size stackable washer and dryer, quartz countertops and island, stainless steel undermount sink with pull-out spray tap, ceramic backsplash, and under-valance lighting. Enjoy premium laminate floors throughout, with ceramic flooring in the bathrooms and laundry area. Just steps away from Square One, youll find world-class shopping, Playdium, Whole Foods, Walmart, trendy restaurants, coffee shops, and Mississauga Celebration Square. Positioned along the future LRT line, its also a short walk to Cooksville GO Train Station, and easily accessible to highways 403, 401, and the QEW. The University of Toronto Mississauga Campus is a mere 10-minute drive away. Amenities include a grand lobby with 24-hour concierge service, a state-of-the-art gym and yoga studio, games room, stylish WiFi lounge, two luxury guest suites, sports lounge, theatre/media room, two elegant party rooms, rooftop terrace with fireplace, and unlimited high-speed internet. The building also boasts five high-speed elevators for your convenience. Experience luxury and convenience in every detail at Edge Tower 2.
Property Features
- Date Listed: Wednesday, August 07, 2024
- Virtual Tour: View Virtual Tour for 309-30 Elm Drive W
- City: Mississauga
- Neighborhood: Fairview
- Full Address: 309-30 Elm Drive W, Mississauga, L5B 1L9, Ontario, Canada
- Kitchen: Main
- Living Room: Main
- Listing Brokerage: Re/Max Aboutowne Realty Corp. - Disclaimer: The information contained in this listing has not been verified by Re/Max Aboutowne Realty Corp. and should be verified by the buyer.

